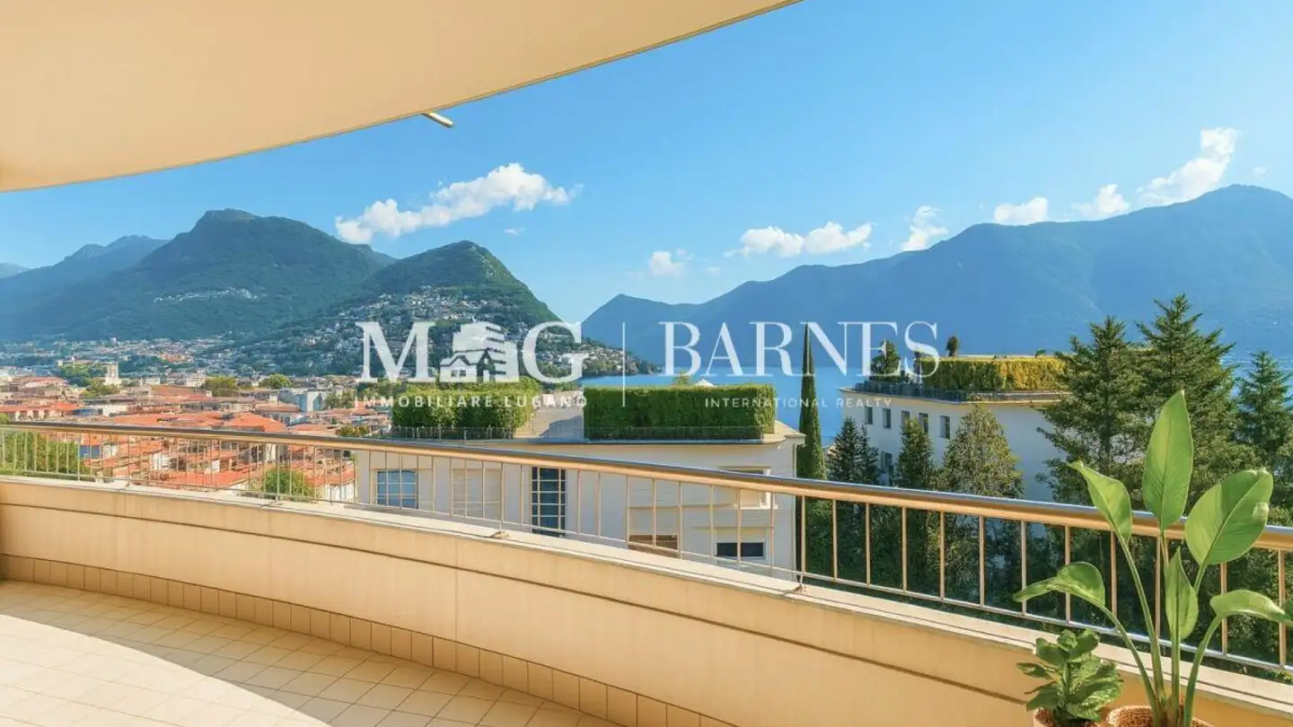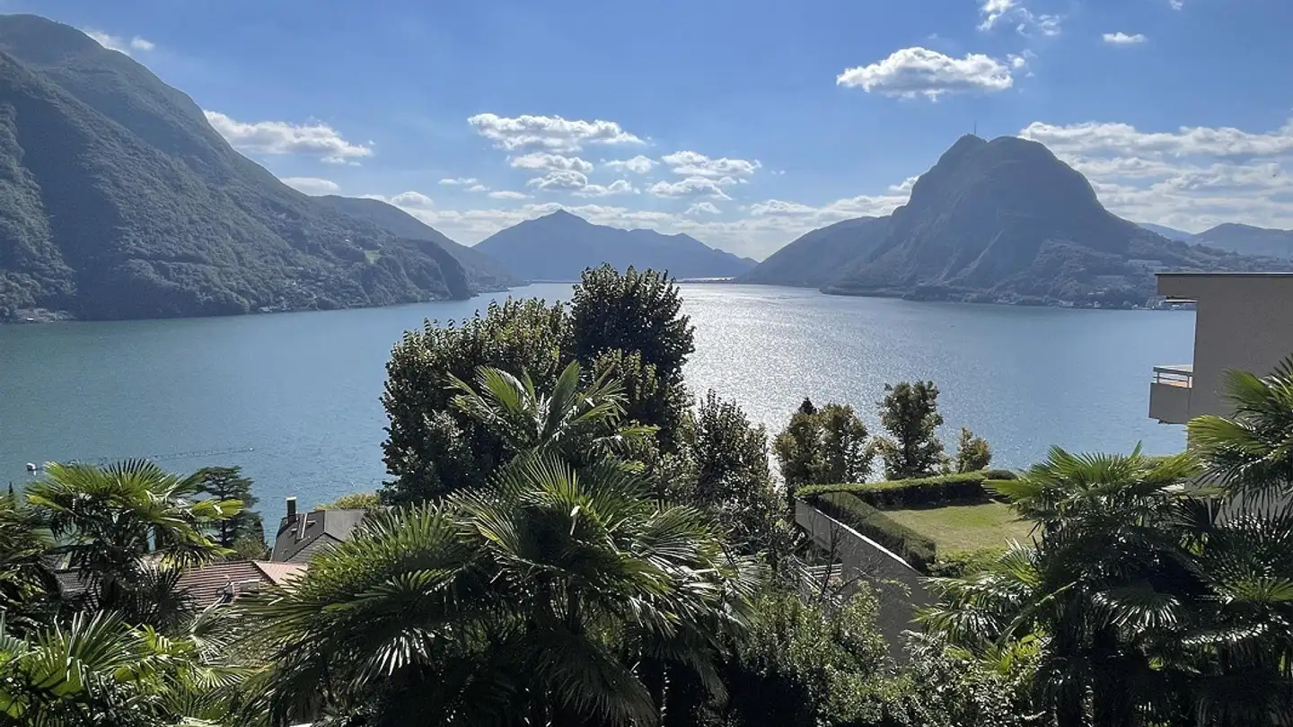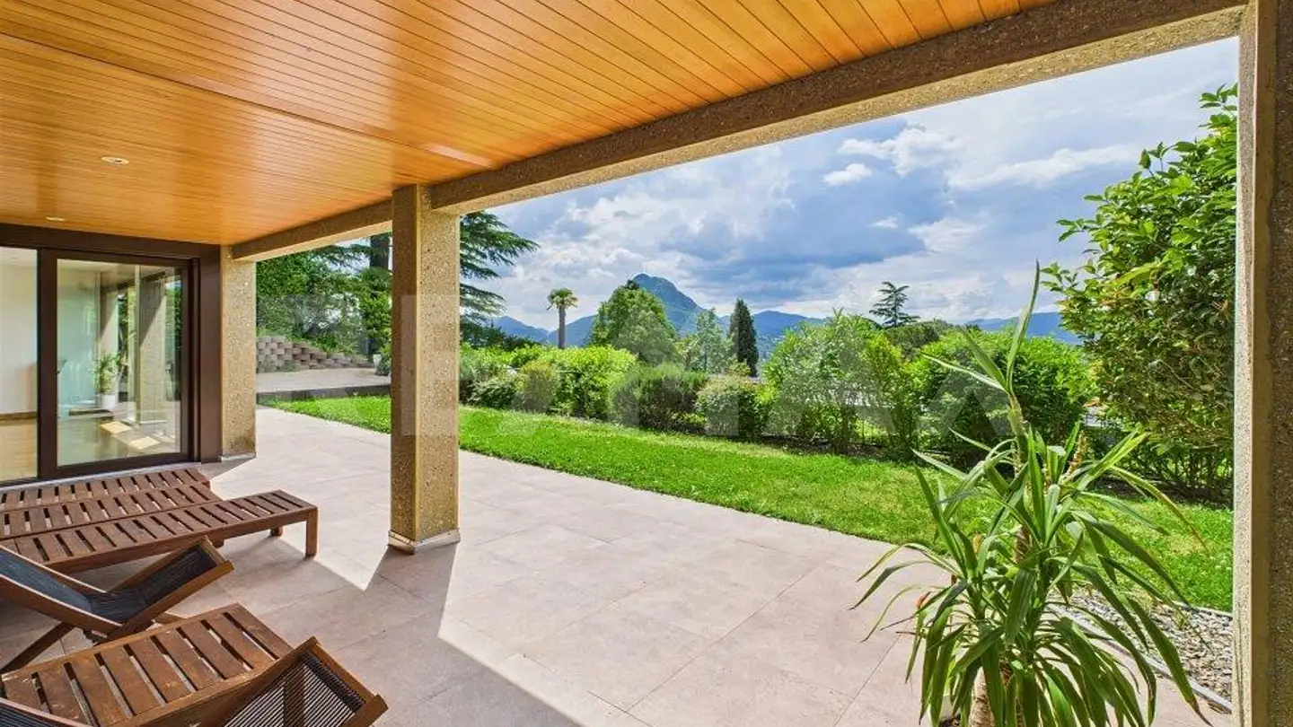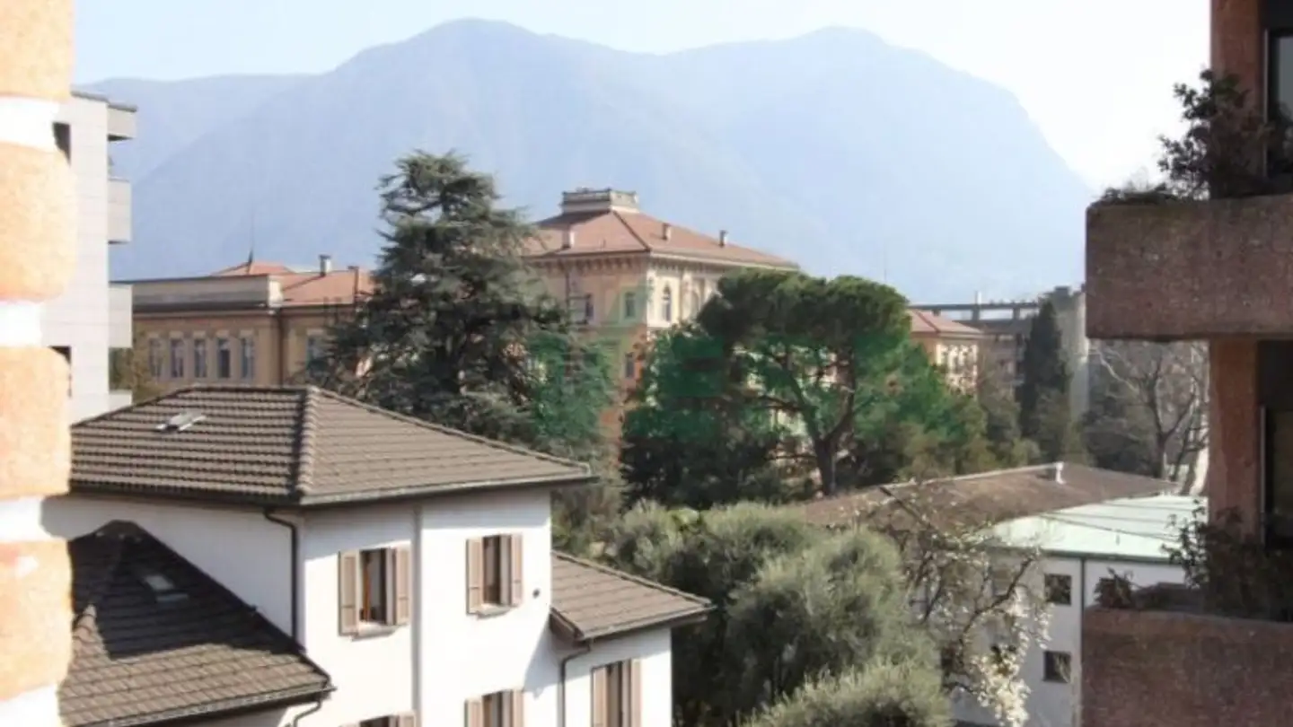Apartment for sale - 6900 Lugano
Why you'll love this property
Stunning lake views
Private balcony retreat
Modern kitchen design
Arrange a visit
Book a visit today!
New tailor-made residence | 4.5–5.5 rooms in a residential area
Luxury, space, and panorama in the heart of Lugano
Discover this elegant 4.5 or 5.5 room apartment, located in one of the most sought-after areas of Lugano. Newly built, this exclusive property combines modern design, spacious areas, and an unparalleled view of the lake and surrounding mountains.
Property details:
- Living area: 217 m² designed with care to offer functionality and elegance
- Rooms: 5.5 – ideal for families or those who wish to live in generous spaces
- Panoramic view: large windows f...
Property details
- Available from
- By agreement
- Rooms
- 5.5
- Construction year
- 2025
- Living surface
- 171 m²
- Floor
- Ground



