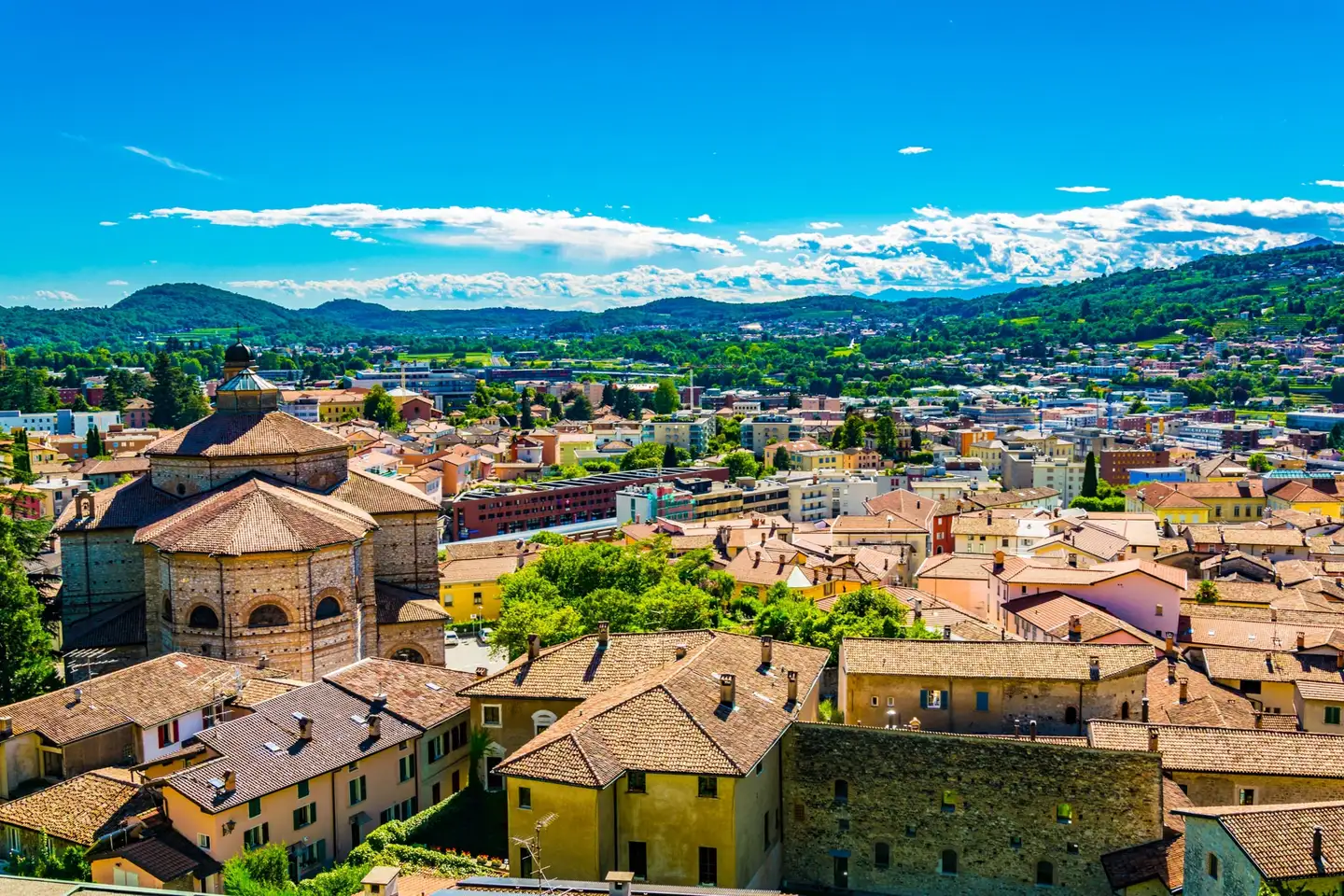


Browse all available apartments, penthouses, lofts, and duplexes for sale in Tremona (6865).

There are currently 3 apartments for sale in Tremona (6865). 33% of the apartments (1) currently on the market have been online for over 3 months.
The median list price for an apartment for sale currently on the market is CHF 773’436. The asking price for 80% of the properties falls between CHF 384’476 and CHF 1’849’522. The median price per m² in Tremona (6865) is CHF 6’042.