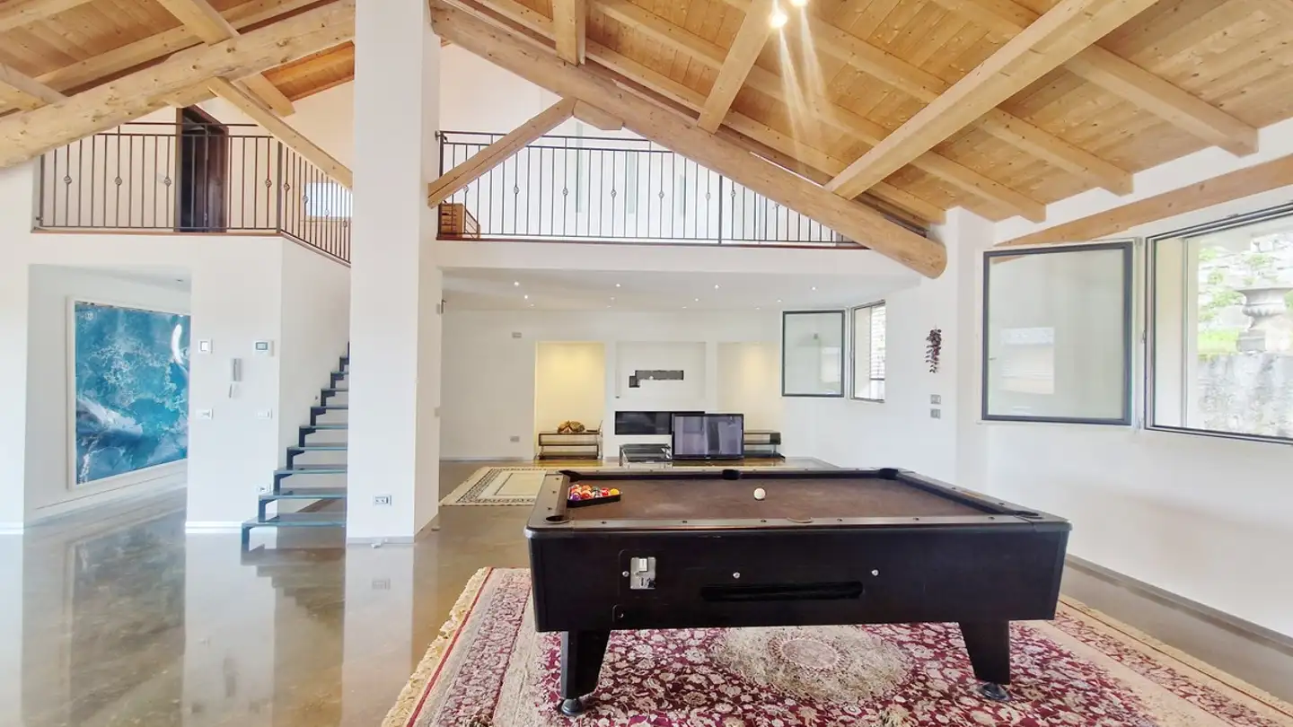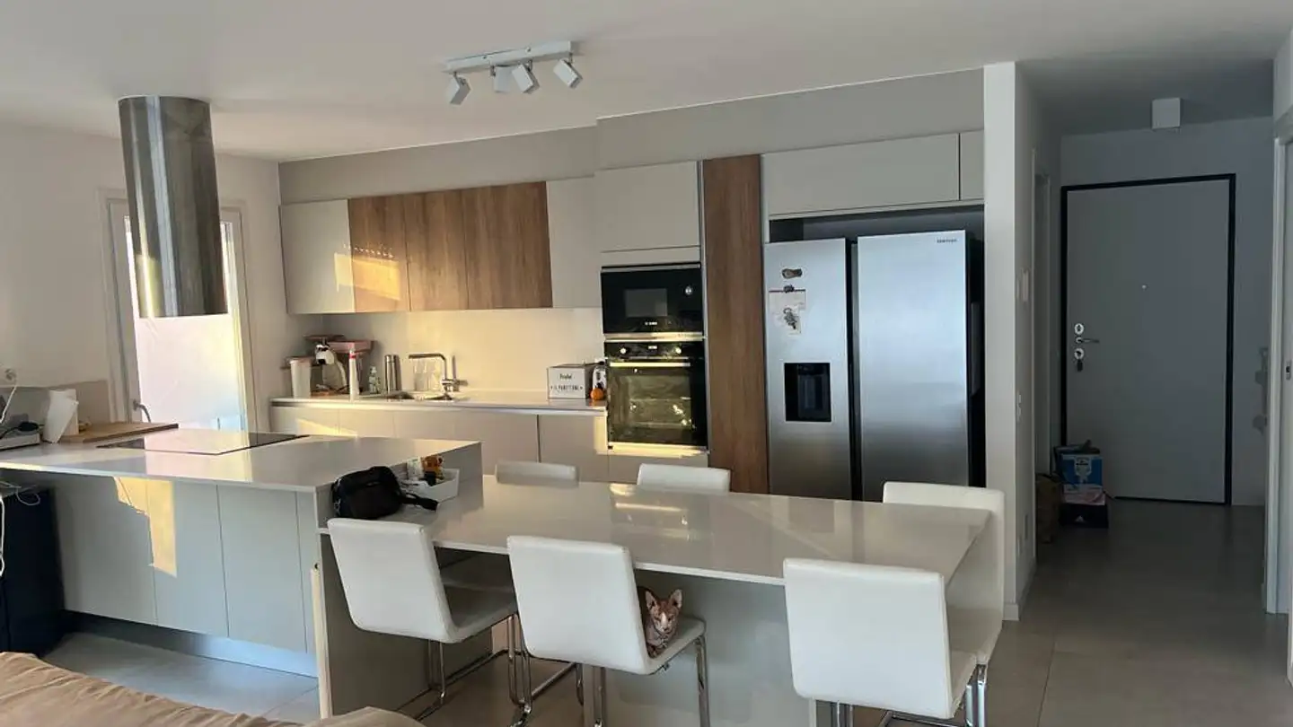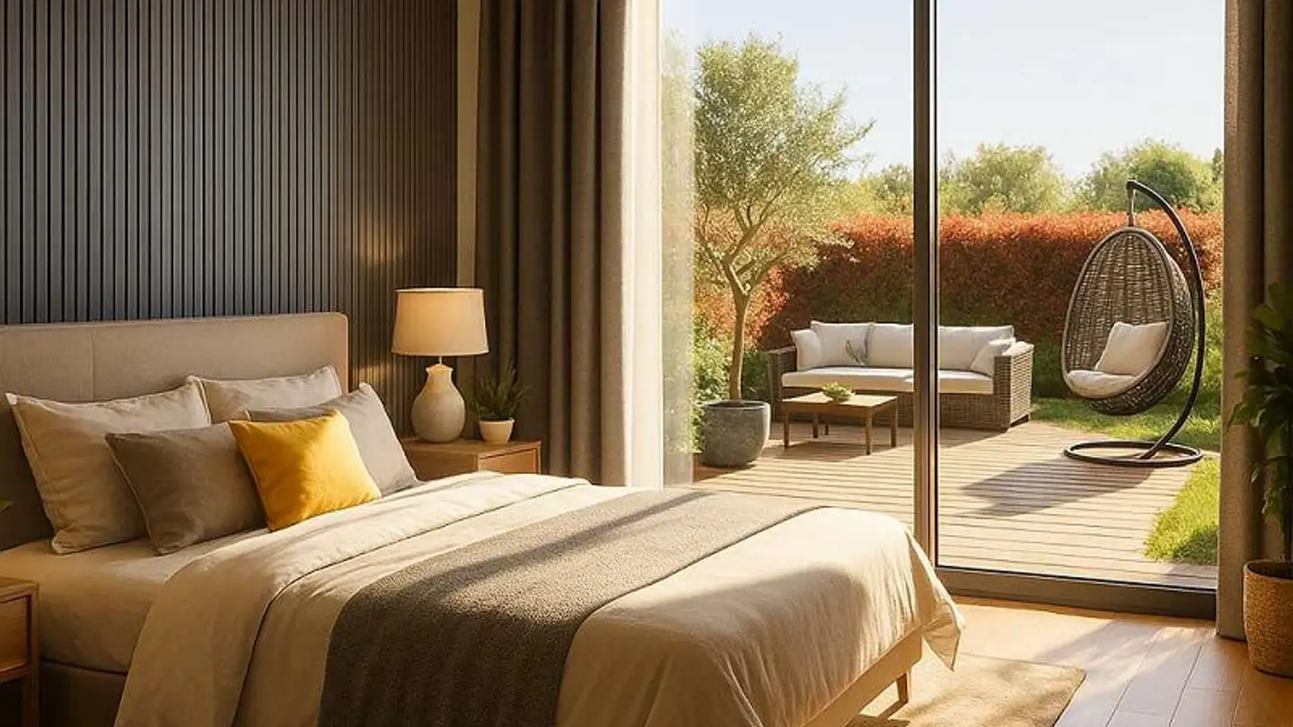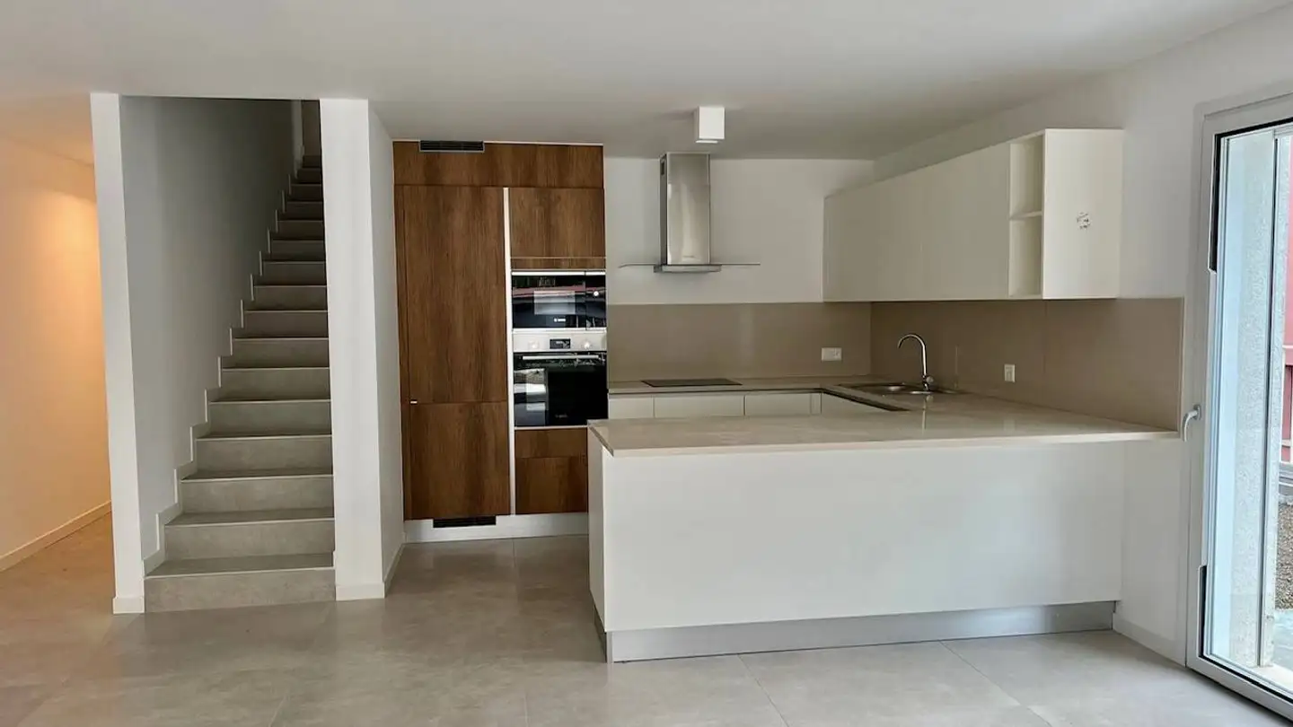Loft for sale - 6828 Balerna
Why you'll love this property
Stunning 200 m² terrace
6-meter high ceilings
Custom resin flooring
Arrange a visit
Book a visit today!
Modern Loft in Balerna with 200 m² Terrace
Amtrim Sa offers this modern loft in a residential area in Balerna that has recently been renovated. In full compliance with the term loft, this beautiful apartment was created from a large commercial space that was abandoned a few years ago.
It is characterized by an almost complete absence of partition walls and a remarkable height (in the living area, the ceiling is about 6 meters high) and two large window fronts that perfectly illuminate the interiors and highlight the beautiful resin floor ...
Property details
- Available from
- By agreement
- Rooms
- 2.5
- Renovation year
- 2018
- Living surface
- 200 m²
- Floor
- 2nd
- Building floors
- 2



