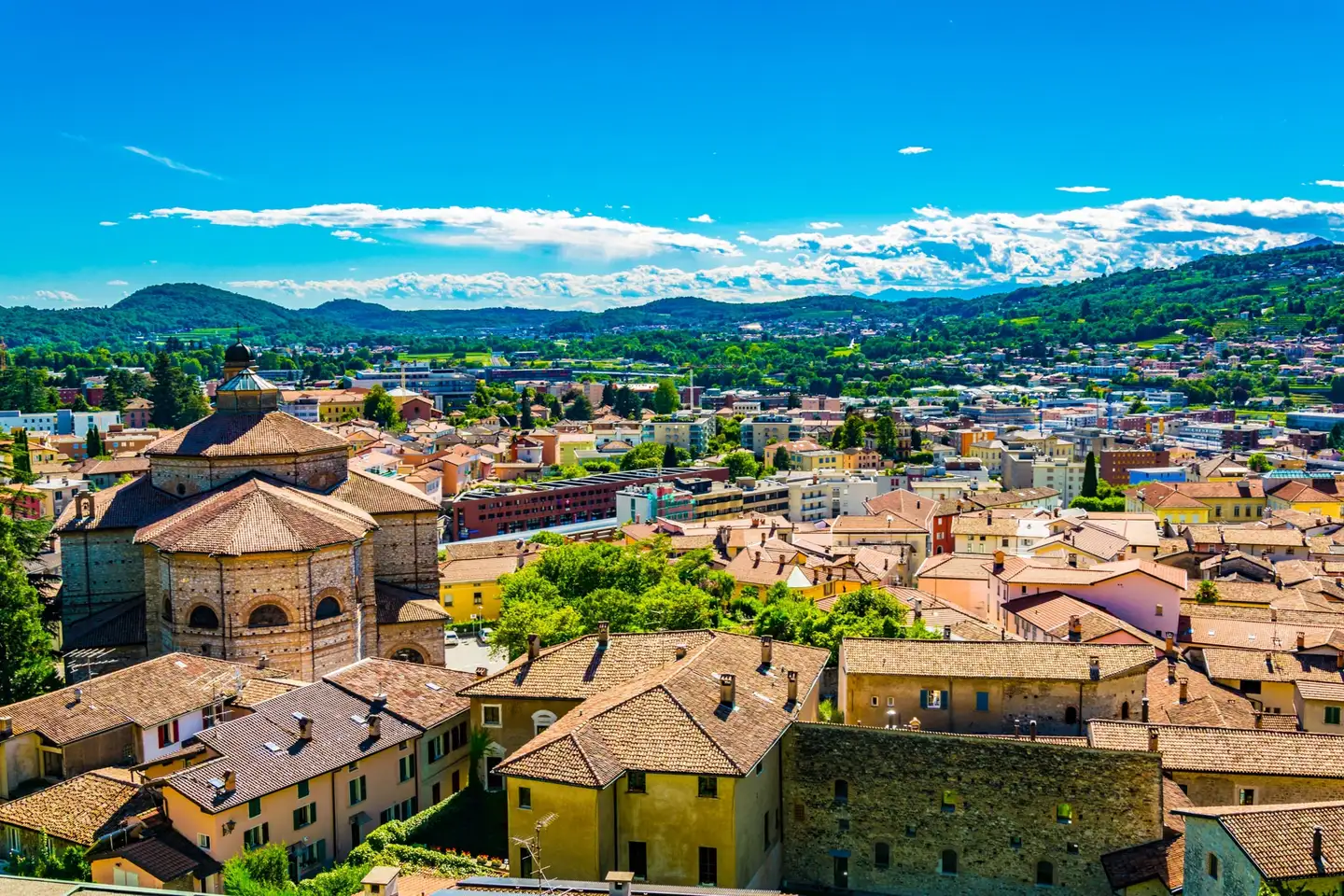


Browse all available apartments, penthouses, lofts, and duplexes for sale in Balerna (6828), and refine your search among 78 listings.

There are currently 71 apartments for sale in Balerna (6828). 34% of the apartments (24) currently on the market have been online for over 3 months.
The median list price for an apartment for sale currently on the market is CHF 484’555. The asking price for 80% of the properties falls between CHF 240’873 and CHF 1’158’718. The median price per m² in Balerna (6828) is CHF 5’384.