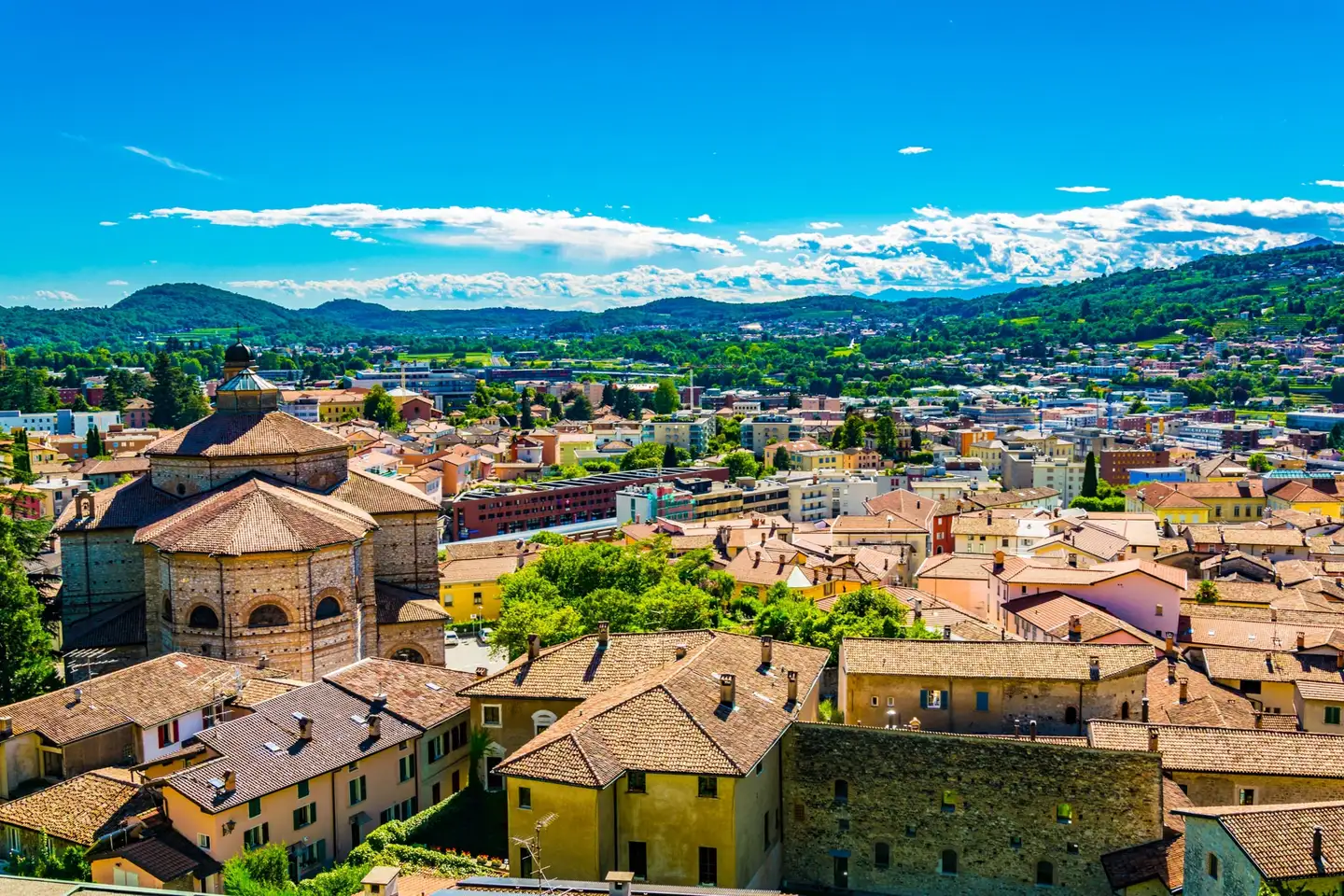


Browse all available apartments, penthouses, lofts, and duplexes for sale in Riva San Vitale (6826), and refine your search among 17 listings.

Derzeit stehen in Riva San Vitale (6826) 16 apartments zum Verkauf. 19% (3) der auf dem Markt angebotenen apartments sind seit mehr als 3 Monaten online.
Der mittlere Kaufpreis für an apartment beträgt aktuell CHF 709’530. Der Kaufpreis für 80% der Immobilien liegt zwischen CHF 352’708 und CHF 1’696’702. Der Durchschnittspreis pro m² in Riva San Vitale (6826) beträgt CHF 7’095.