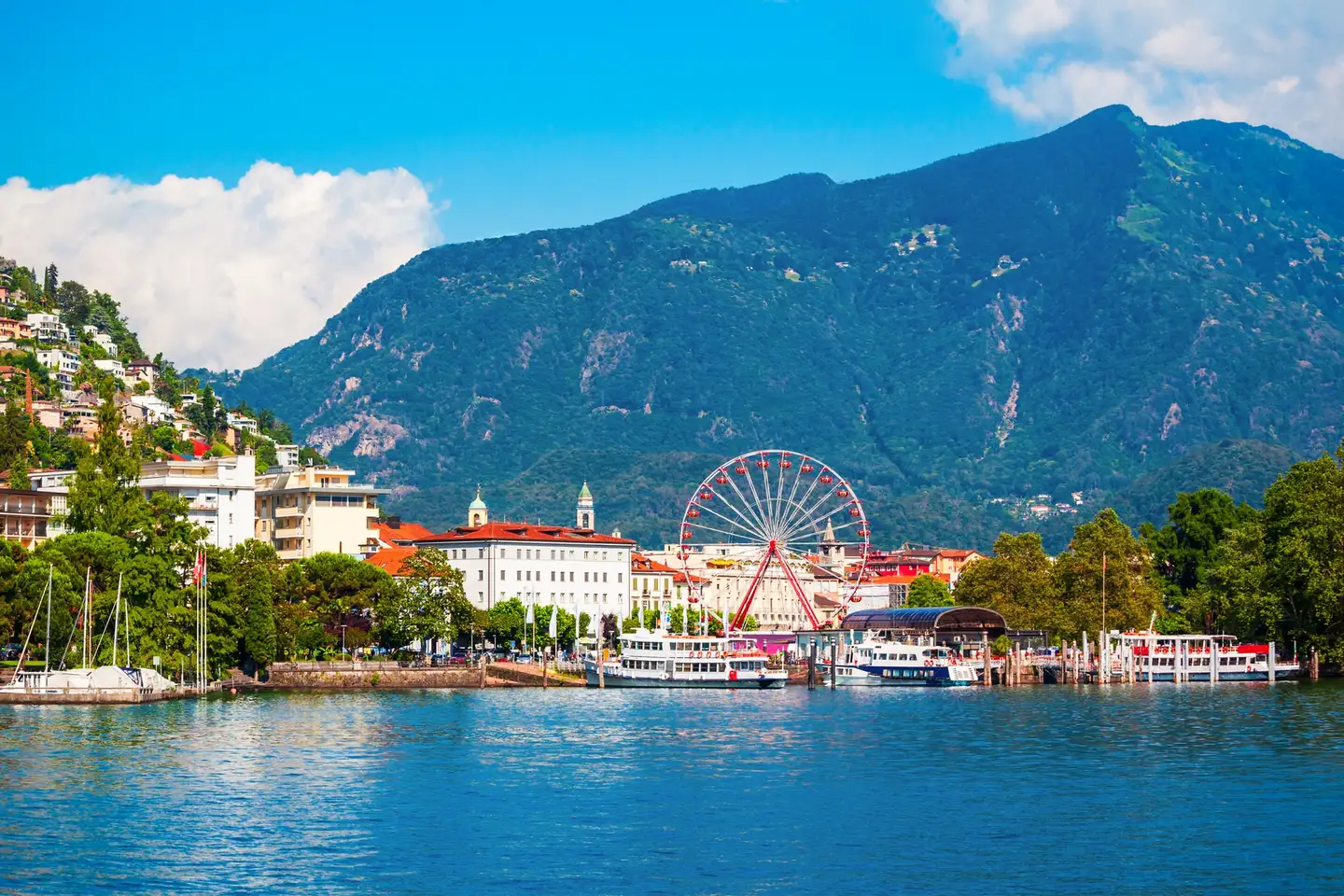


Browse all available apartments, penthouses, lofts, and duplexes for sale in Camedo (6659).

There are currently 2 apartments for sale in Camedo (6659). 100% of the apartments (2) currently on the market have been online for over 3 months.
The median list price for an apartment for sale currently on the market is CHF 483’293. The asking price for 80% of the properties falls between CHF 240’245 and CHF 1’155’700. The median price per m² in Camedo (6659) is CHF 5’370.