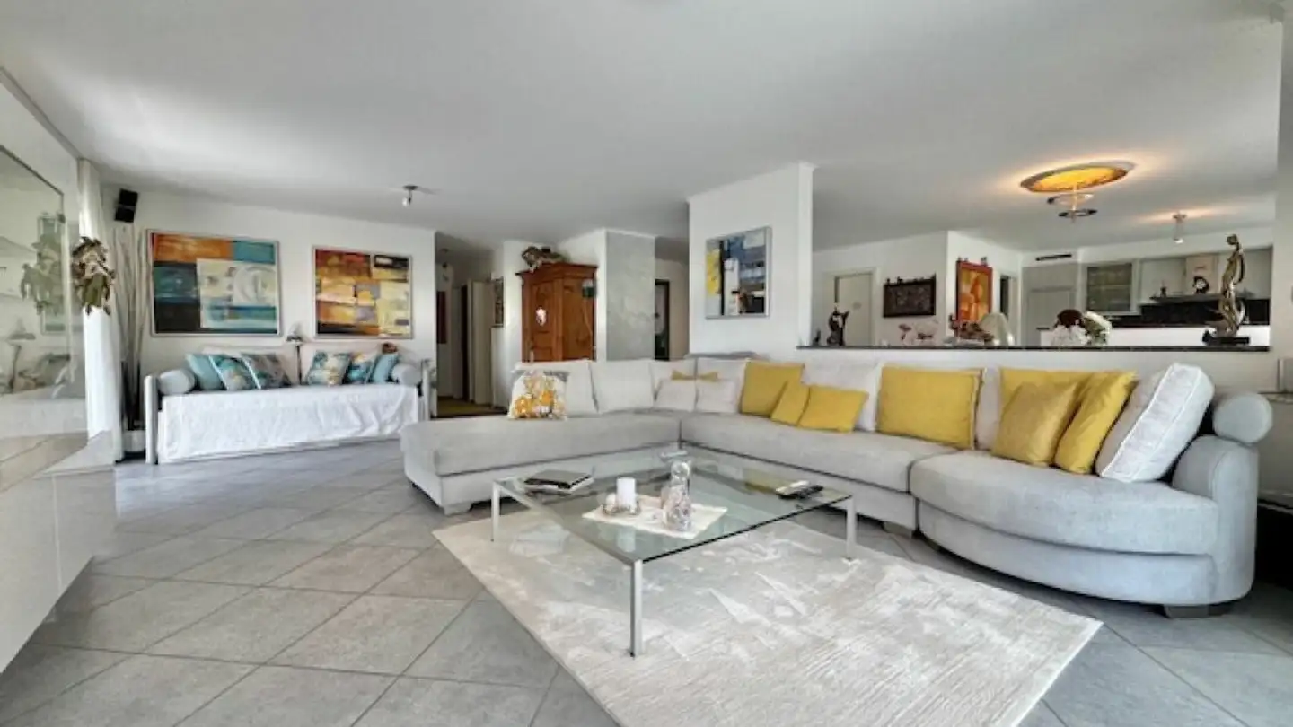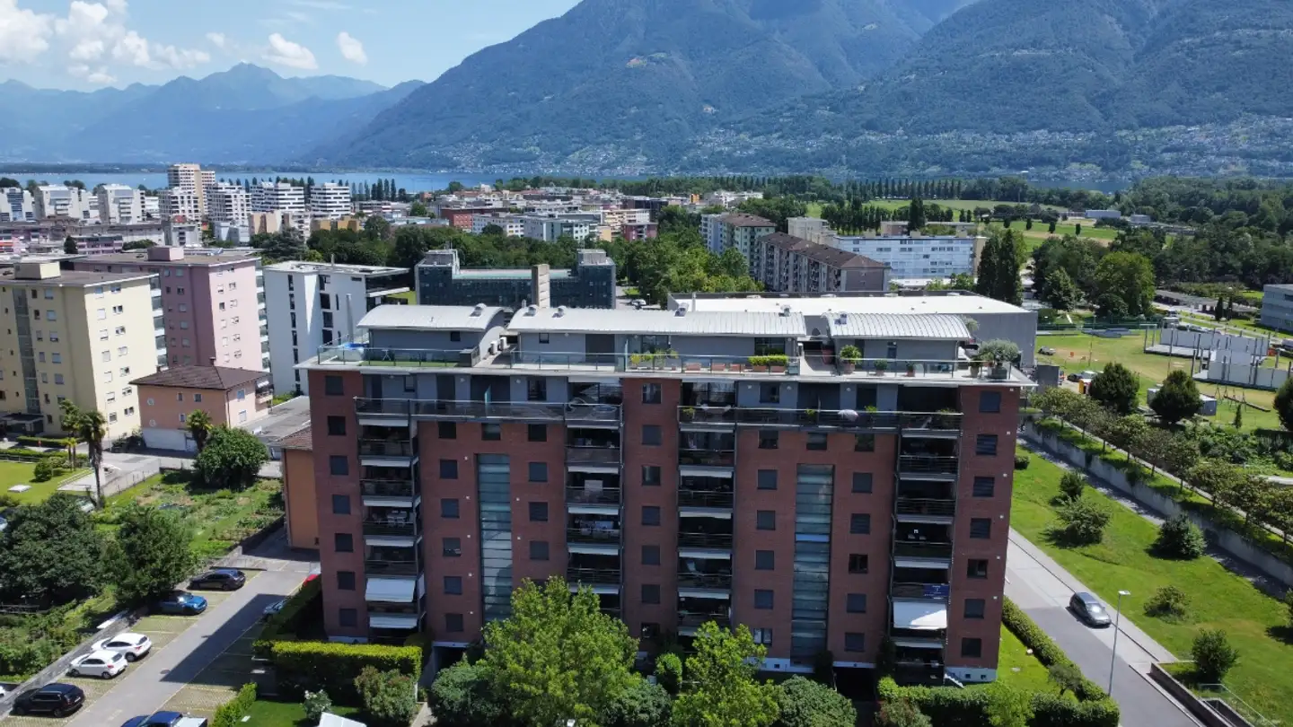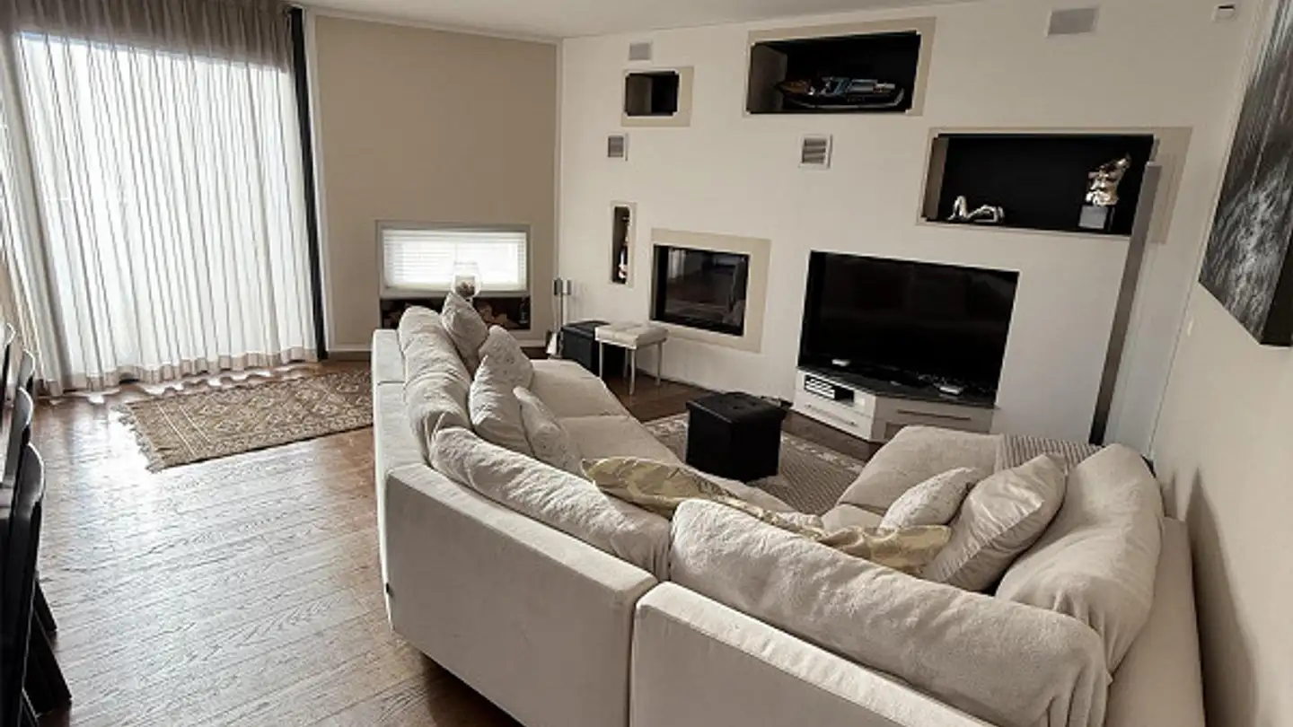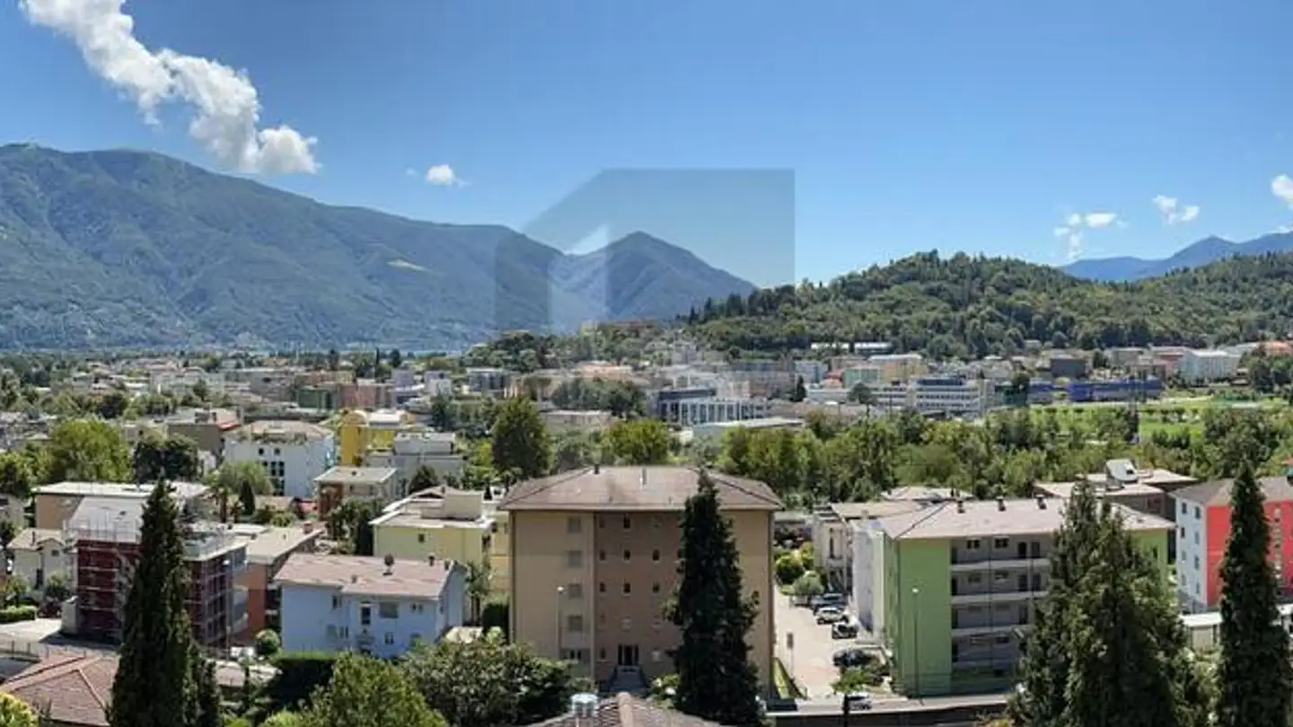Penthouse for sale - 6616 Losone
Why you'll love this property
Spacious private garden
Large sunlit terraces
Quiet residential area
Arrange a visit
Book a visit with Alberto today!
Duplex Apartment with Garden and Parking
The new "Residenza AMEDEO" is located in the northern part of the municipality of Losone, next to the Golf Club, specifically in the Gaggioli area, locality Fossati Sopra.
It is situated in a prestigious residential area, very quiet and sunny, characterized mainly by single or two-family villas with large green gardens. Its 6 apartments enjoy generous internal and external spaces, large terraces, and private gardens, in addition to convenient access via a common private road with an entrance on C...
Property details
- Available from
- By agreement
- Rooms
- 5.5
- Construction year
- 2024
- Living surface
- 157 m²
- Floor
- 11th



