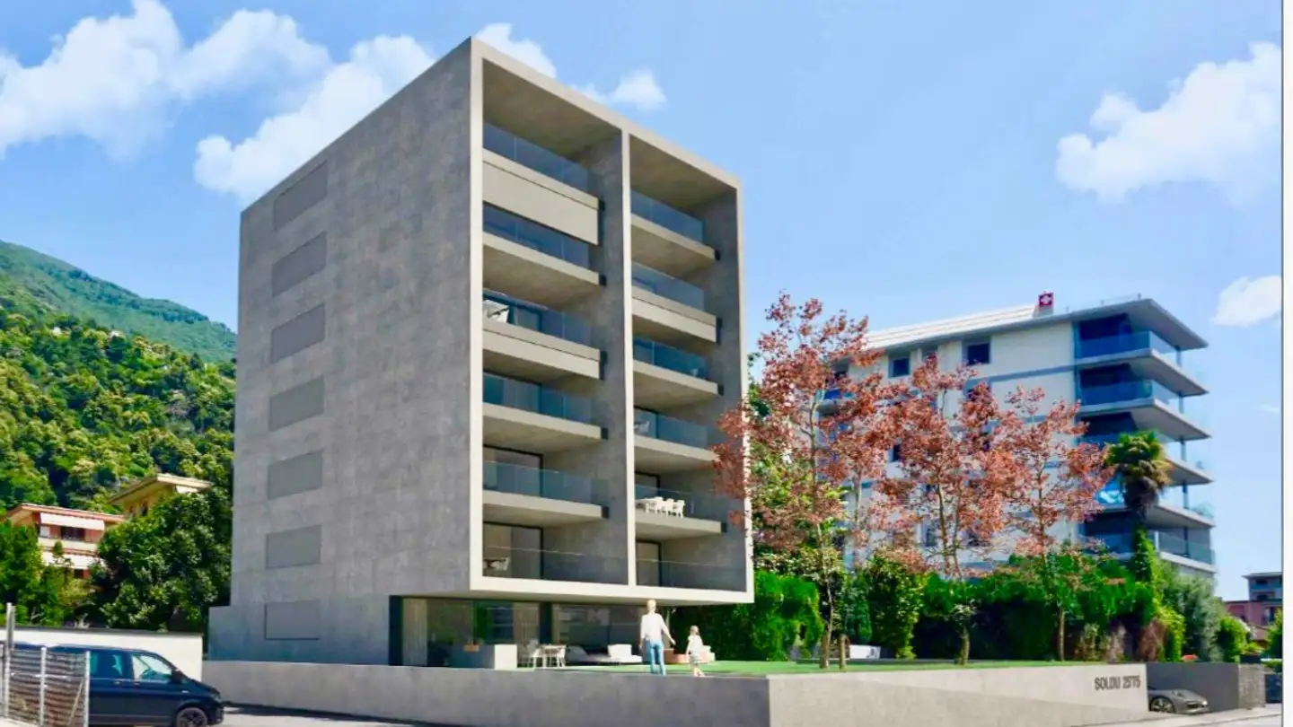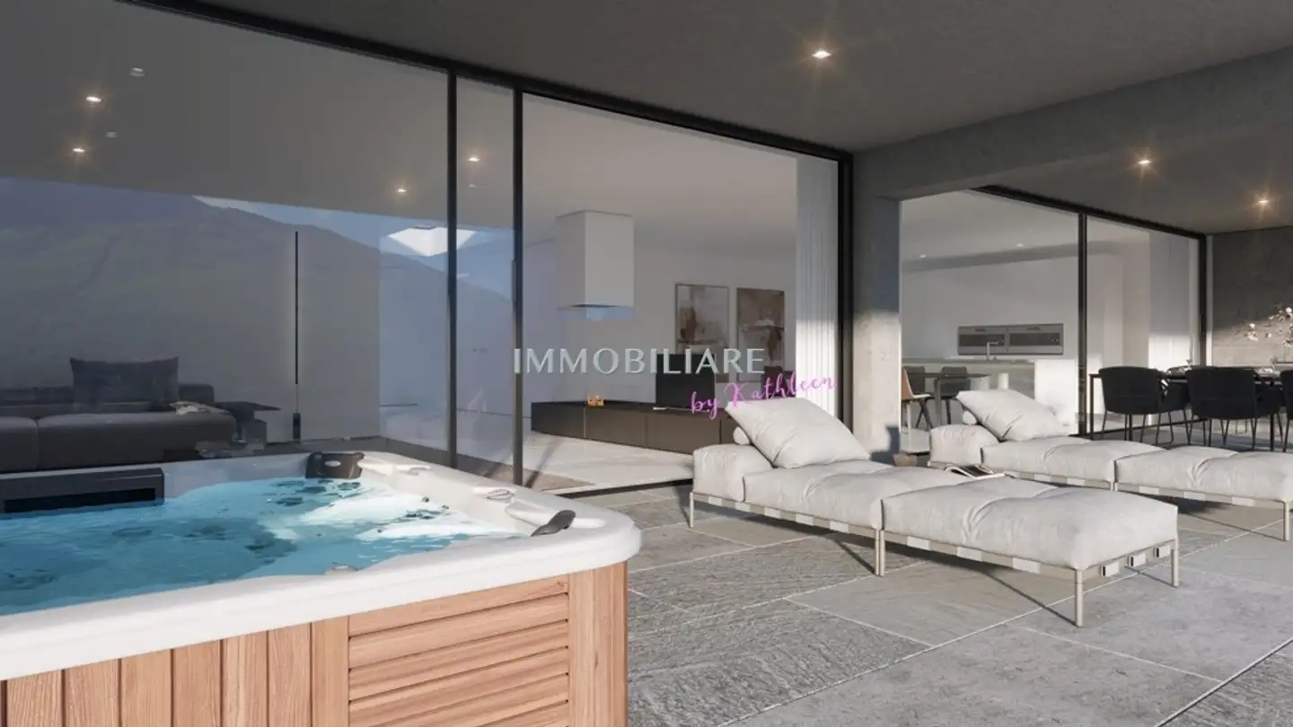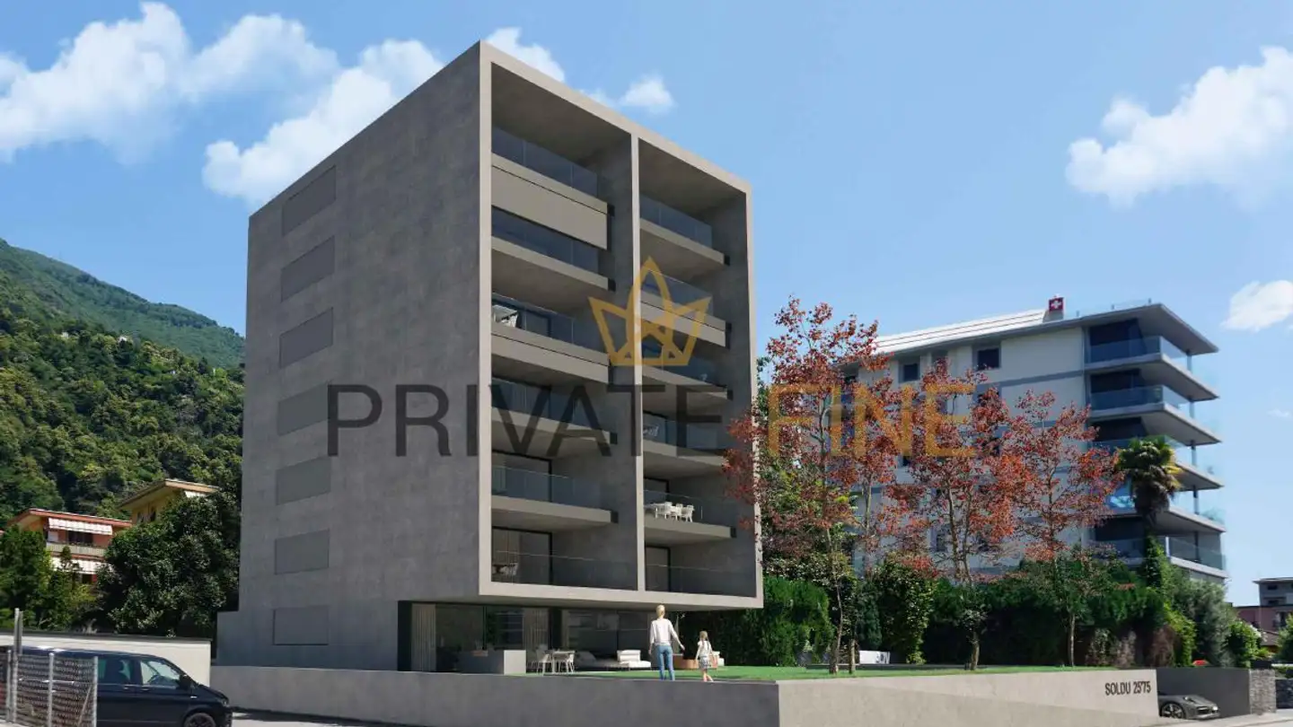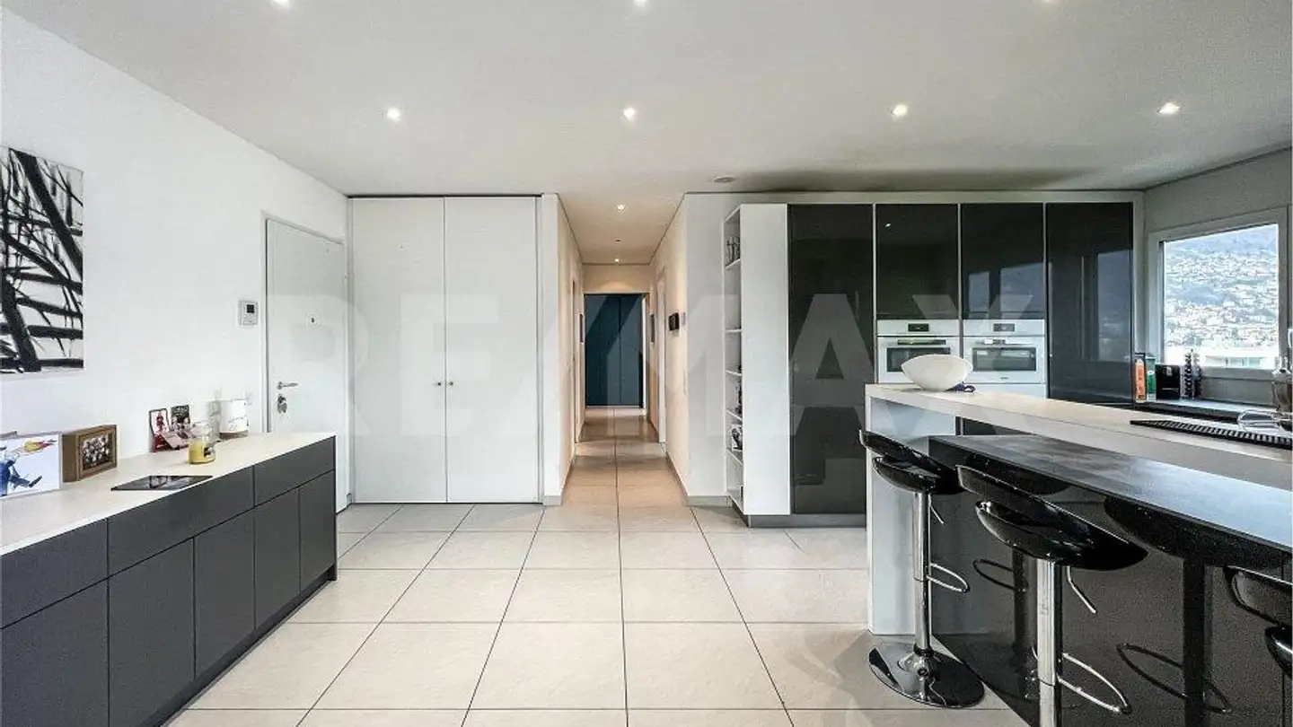Penthouse for sale - 6600 Solduno
Why you'll love this property
Stunning river views
Spacious covered terraces
Private garden access
Arrange a visit
Book a visit with today!
In Solduno, a hamlet of the municipality of Locarno, we offer you an exclusive new building within walking distance to the main services with unobstructed views of the Maggia River and excellent sunlight exposure.
Second home possible!
All apartments are south-facing, ensuring excellent sunlight exposure.
Only a few minutes from schools, bus stops, and shops.
The residence consists of 7 above-ground floors and an underground garage.
It will house 12 apartments with 3 ½ and 4 ½ rooms, divided as follo...
Property details
- Available from
- By agreement
- Rooms
- 4
- Bathrooms
- 3
- Toilets
- 3
- Construction year
- 2023
- Living surface
- 199 m²
- Usable surface
- 230 m²
- Terrace surface
- 30 m²



