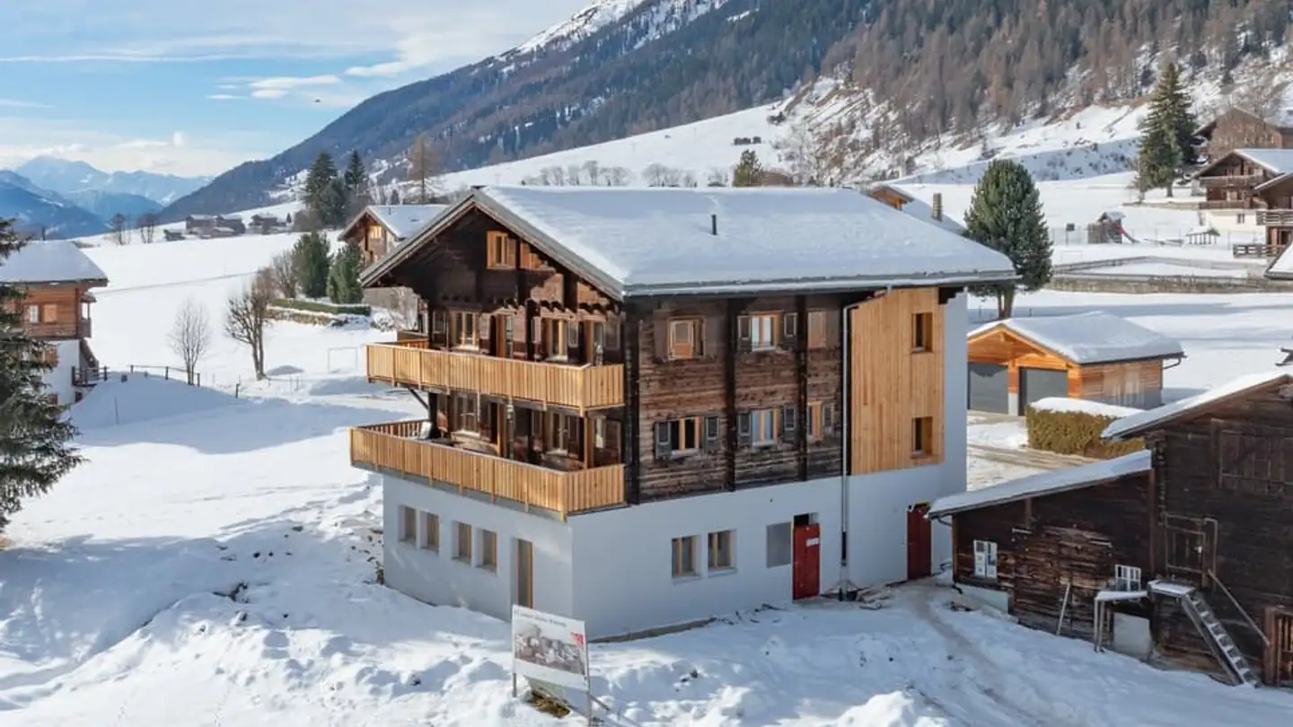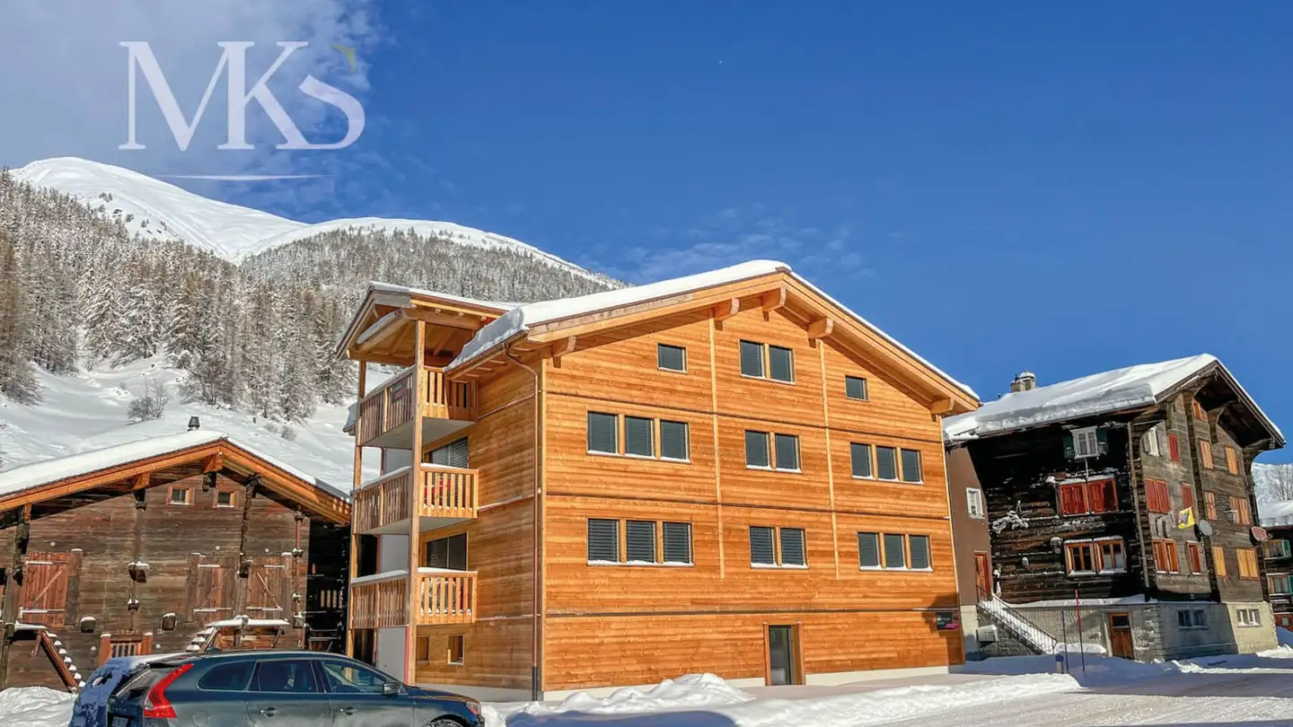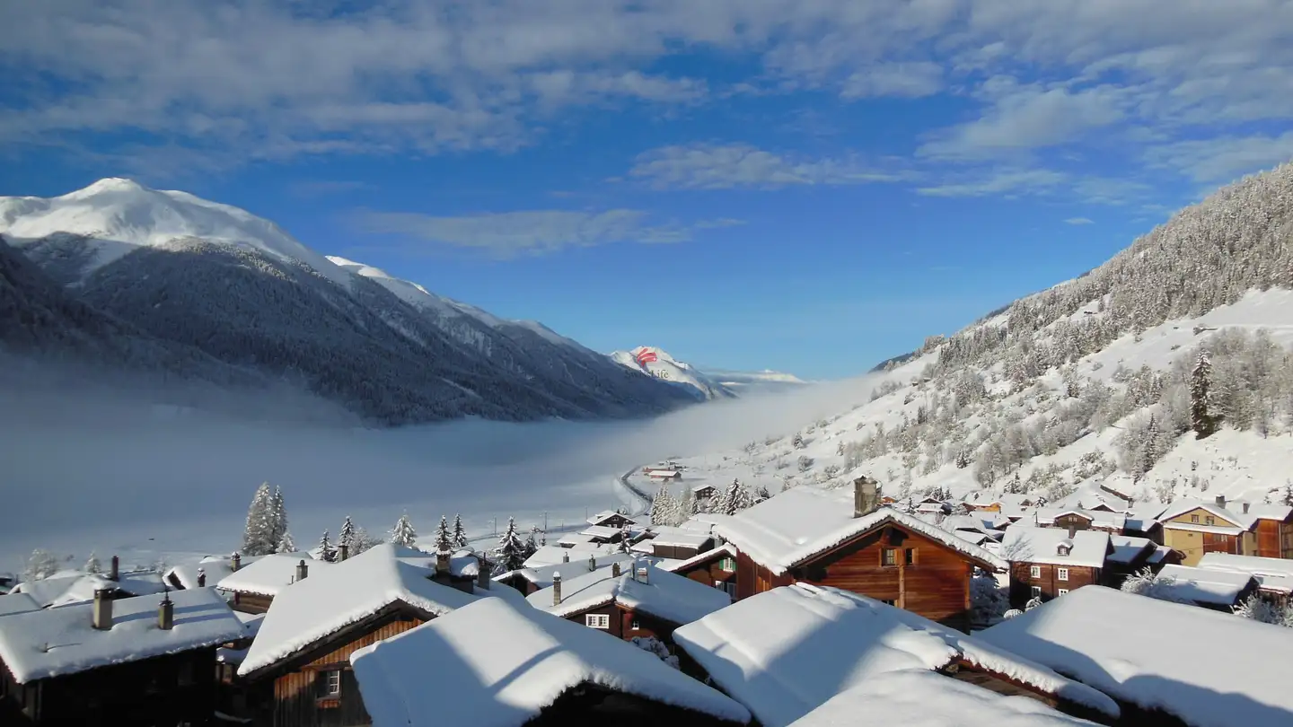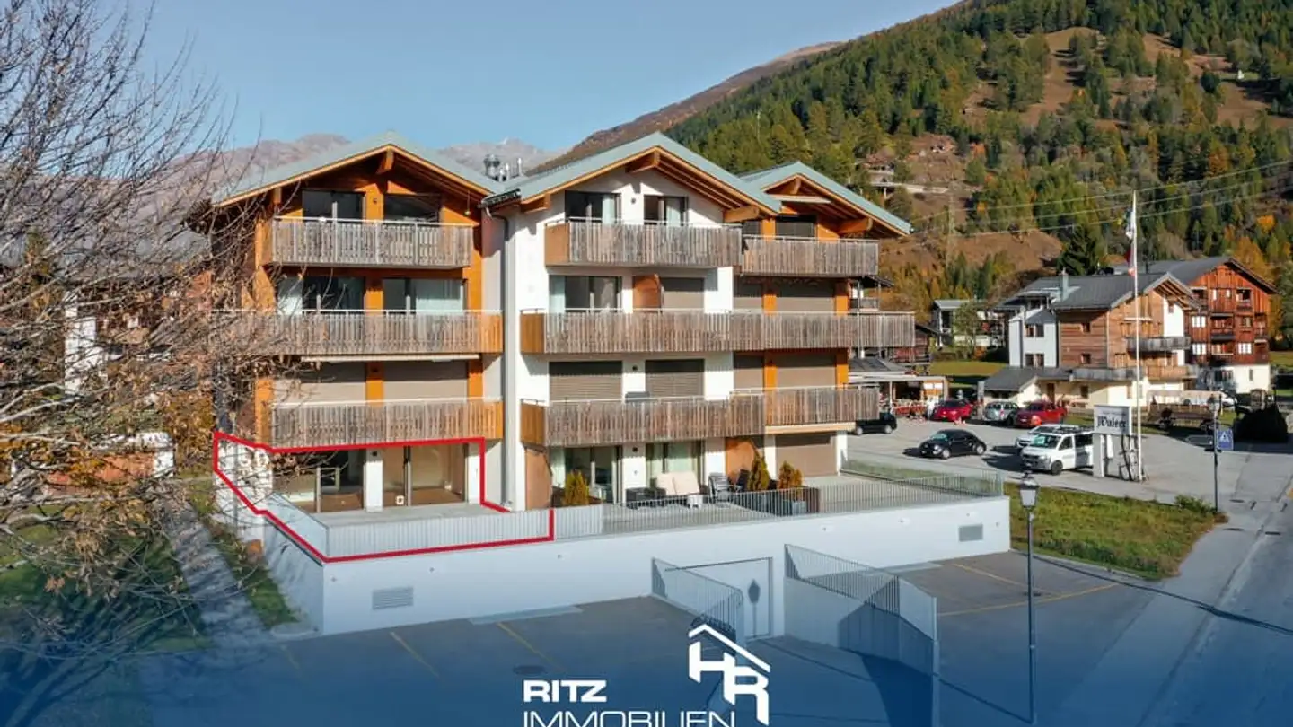Apartment for sale - Furkastrasse 643, 3985 Münster VS
Why you'll love this property
Wellness area with steam bath
High-quality natural materials
Open location by the river
Arrange a visit
Book a visit with UrbanHome today!
Picturesque Münster
The converted barn is sunny and open in the picturesque mountain village of Münster. The building was lovingly converted in 2008 and exudes a homely charm. The living spaces are spread over three floors and offer space for you and your family or guests.
On the ground floor, there is a wellness area with a generous steam bath in natural stone. There is also an additional room that can be used as a reading or TV room. Next to it is the cellar with natural stone masonry.
Adjacent t...
Property details
- Available from
- By agreement
- Rooms
- 4.5
- Construction year
- 2008



