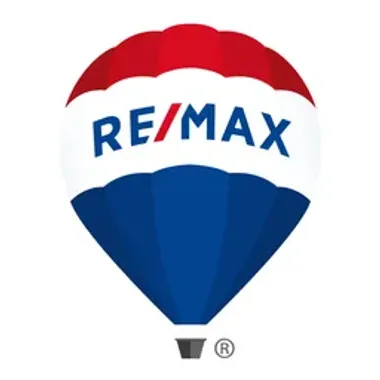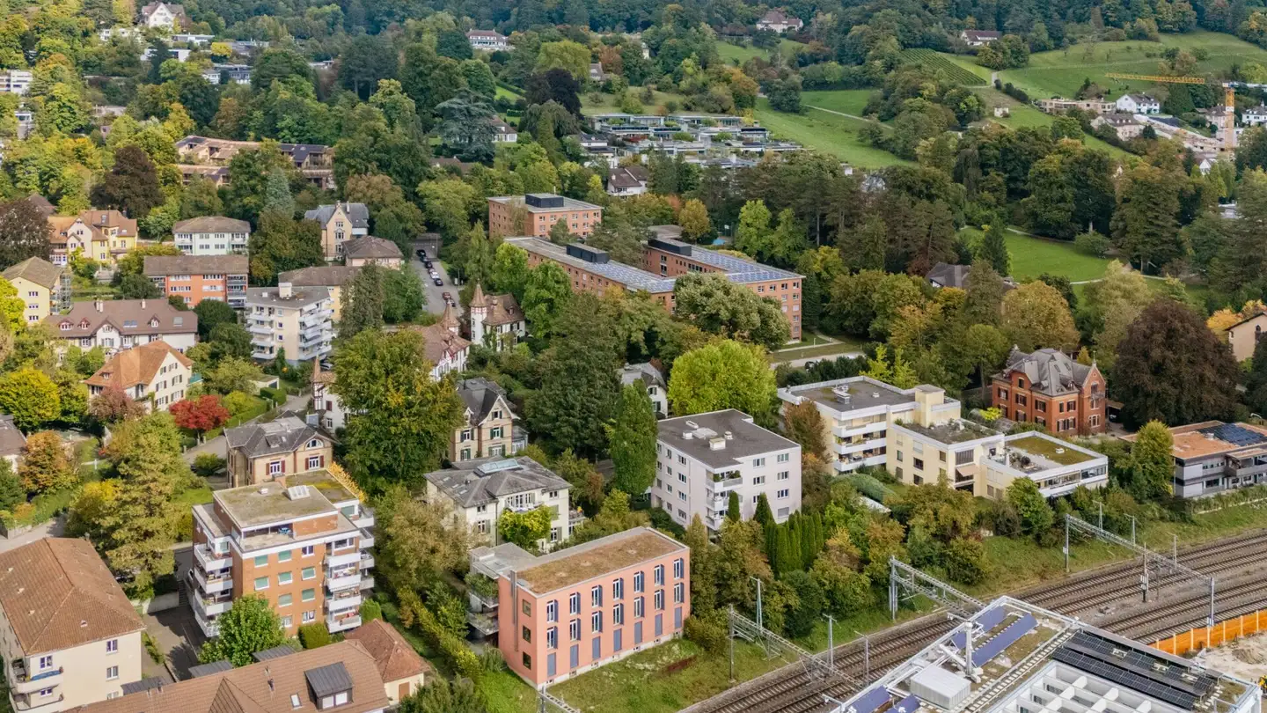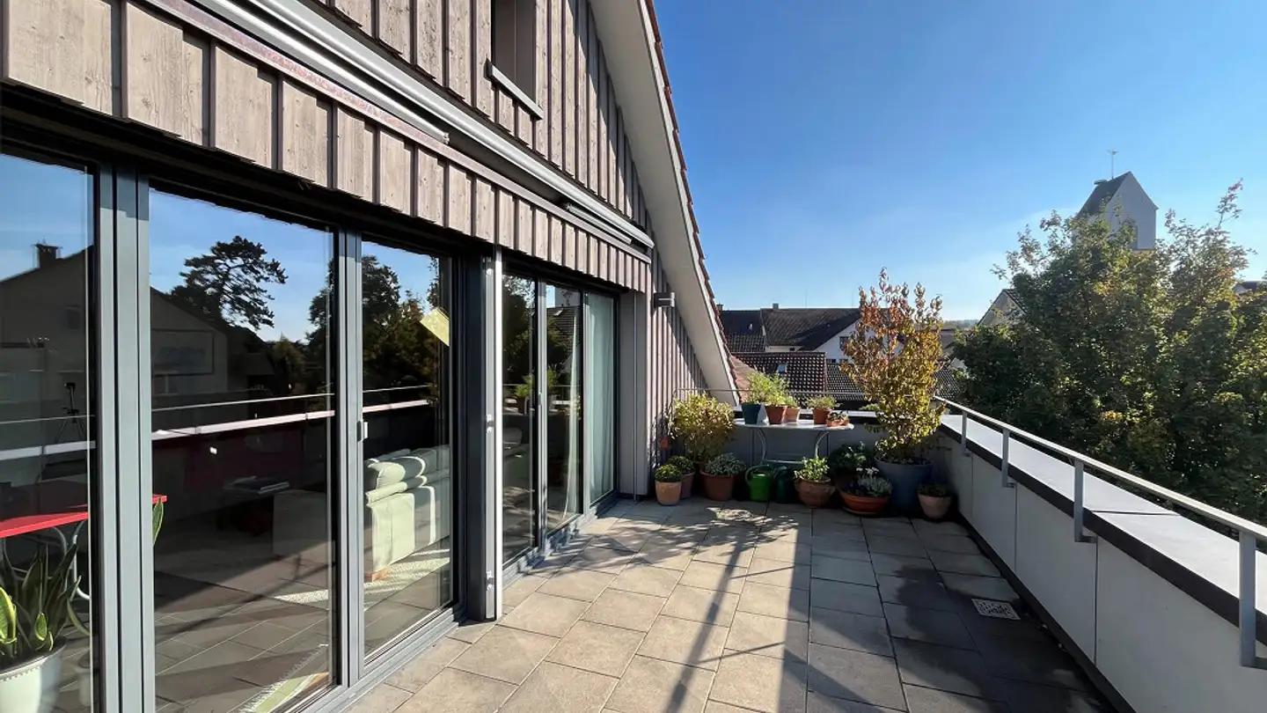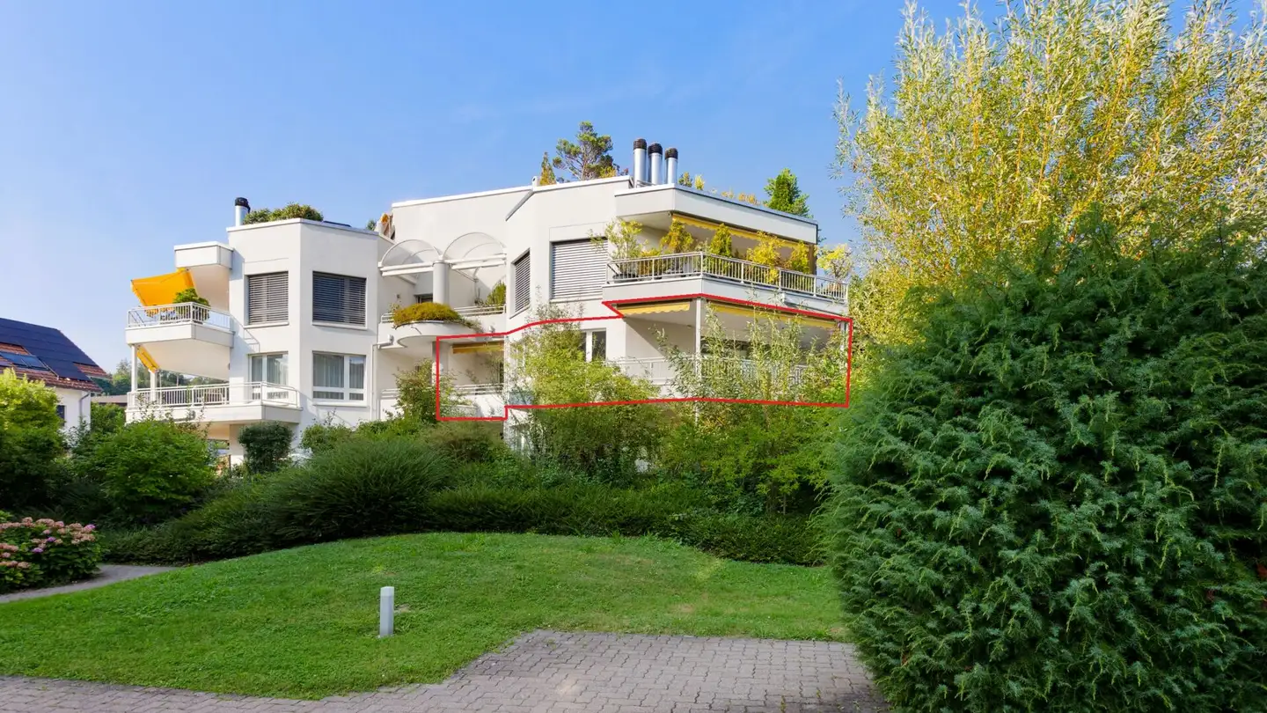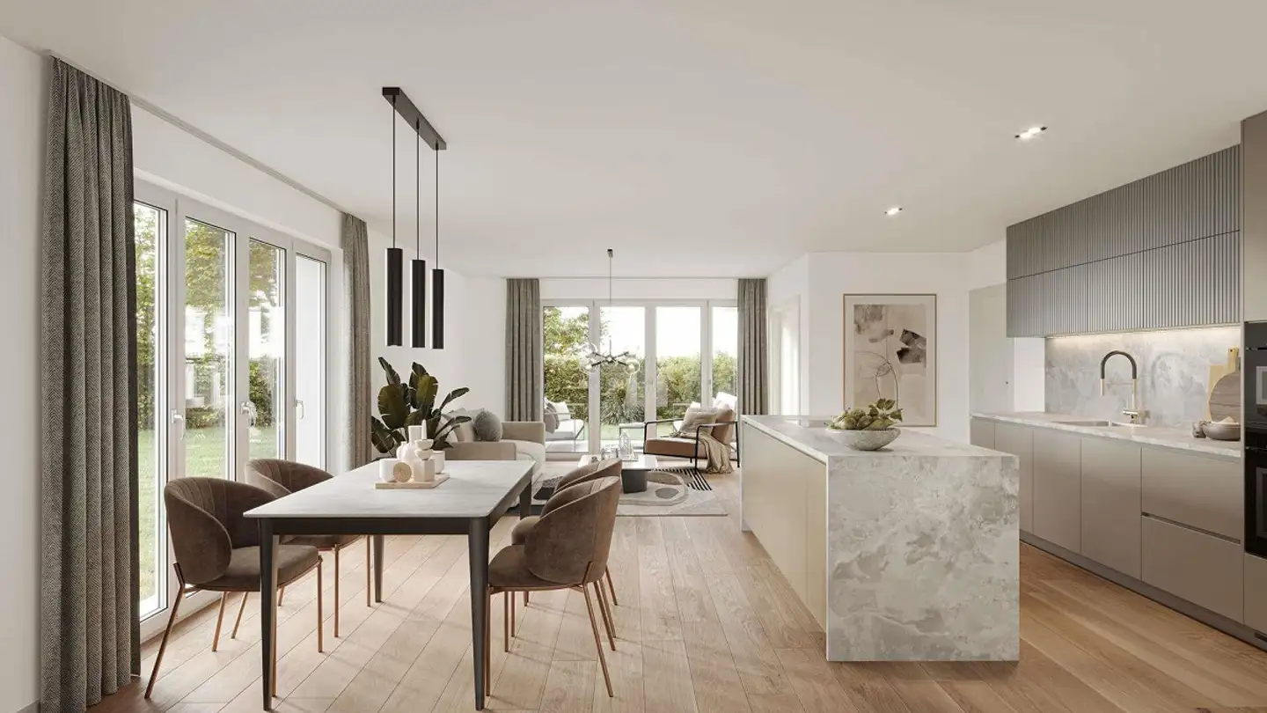Apartment for sale - Gottfried-Keller-Strasse 63a, 8400 Winterthur
Why you'll love this property
Two inviting balconies
Bright, open layout
Access to communal garden
Arrange a visit
Book a visit today!
Spacious 6-room condominium in the heart of winterthur
This spacious 6-room condominium with approximately 135 m² of net living space is located on the 2nd floor of a well-maintained multi-family house (built in 1986) in a central location in Winterthur.
The apartment is easily accessible by elevator and impresses with a bright, well-thought-out floor plan. The spacious entrance area with a foyer creates an inviting reception area and leads to the other rooms.
The living and dining area offers plenty of space to linger, while the separate kitchen with...
Property details
- Available from
- By agreement
- Rooms
- 6
- Construction year
- 1986
- Living surface
- 135 m²
- Floor
- Ground
