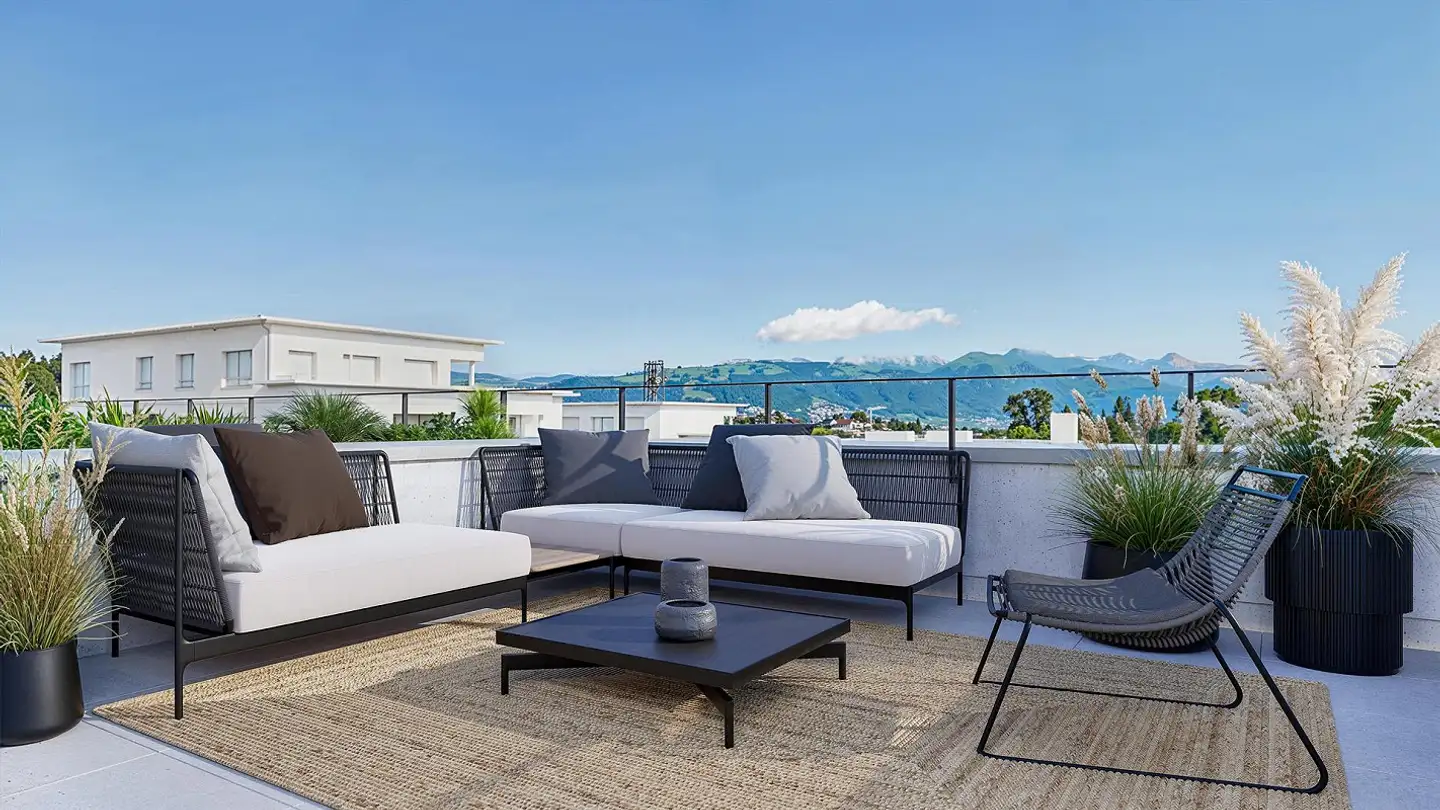Duplex for sale - 6330 Cham
4.5 rooms • 149 m² • 4th floor
CHF 1’890’000
CHF 12’685 m²
Why you'll love this property
High ceilings for spacious feel
Sunny terraces with mountain views
Family-friendly area with playground
Arrange a visit
Book a visit with Annina today!
Annina Meier
Raiffeisen Immo AG
This description has been automatically translated from German.
Everything the heart desires
A tax-friendly home with optimal transport connections, whether via the motorway towards Zurich and Lucerne or by public transport. Shopping facilities and various leisure activities are available, as well as proximity to Lake Zug and the Lorze. These location advantages are complemented by the family-friendly neighborhood with a large playground for the little ones and schools within walking distance for the older ones.
Your new home over two floors offers around 145 m2 of gross living space an...
Property details
- Available from
- 31.03.2025
- Rooms
- 4.5
- Construction year
- 1993
- Renovation year
- 2022
- Living surface
- 149 m²
- Floor
- 4th
Points of interest nearby
Shopping - 1.8 km
Kindergarten - 1.6 km
Elementary school - 1.6 km
High school - 3 km
Agency
Raiffeisen Immo AG
Address:Jodersmatt 1, 6014, Luzern
Ref: VI-00019216-2
Online since
27/09/2025
1 month ago
Location
6330 Cham
