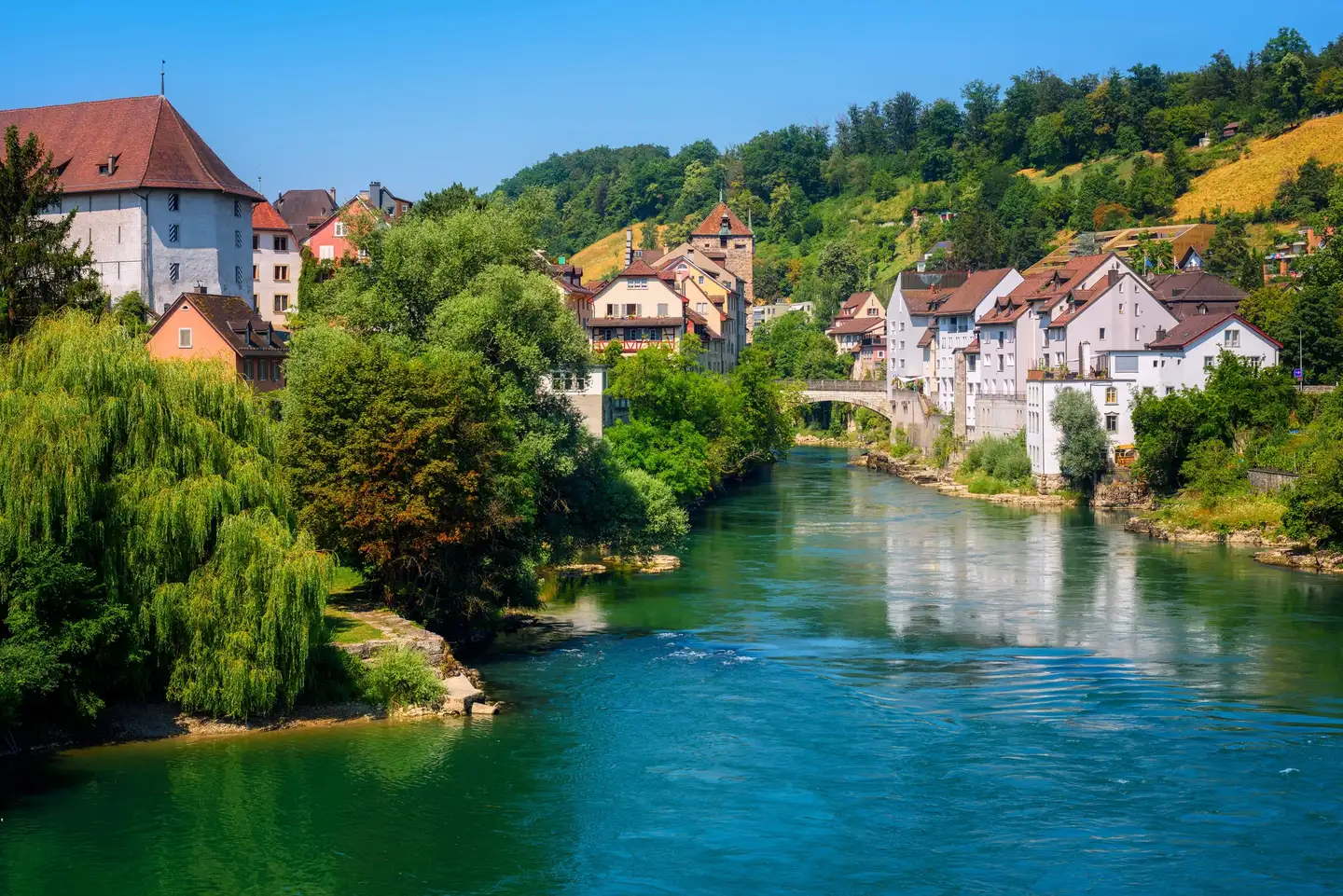


Browse all available apartments, penthouses, lofts, and duplexes for sale in Windisch (5210), and refine your search among 6 listings.

There are currently 8 apartments for sale in Windisch (5210). 13% of the apartments (1) currently on the market have been online for over 3 months.
The median list price for an apartment for sale currently on the market is CHF 874’323. The asking price for 80% of the properties falls between CHF 536’252 and CHF 1’509’665. The median price per m² in Windisch (5210) is CHF 7’670.