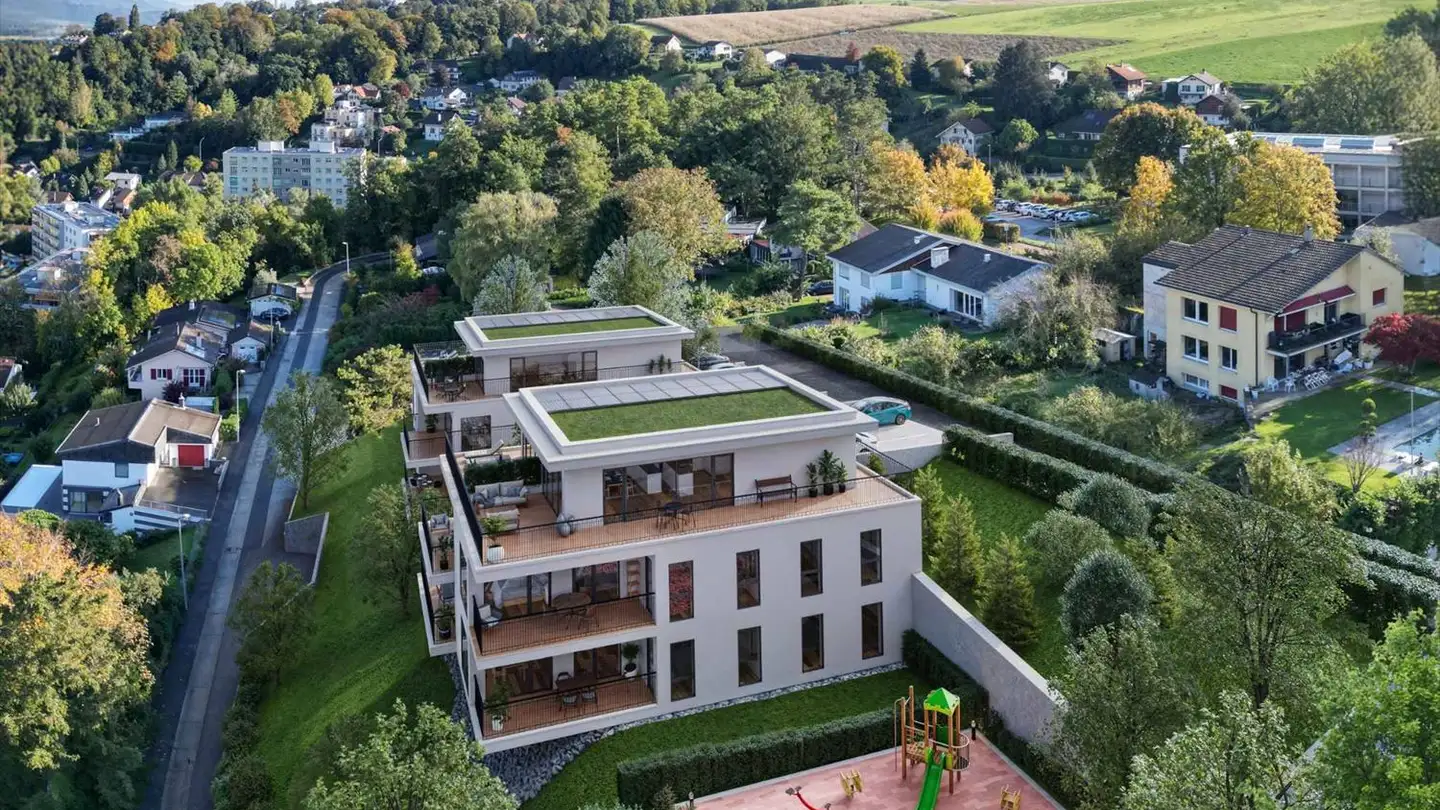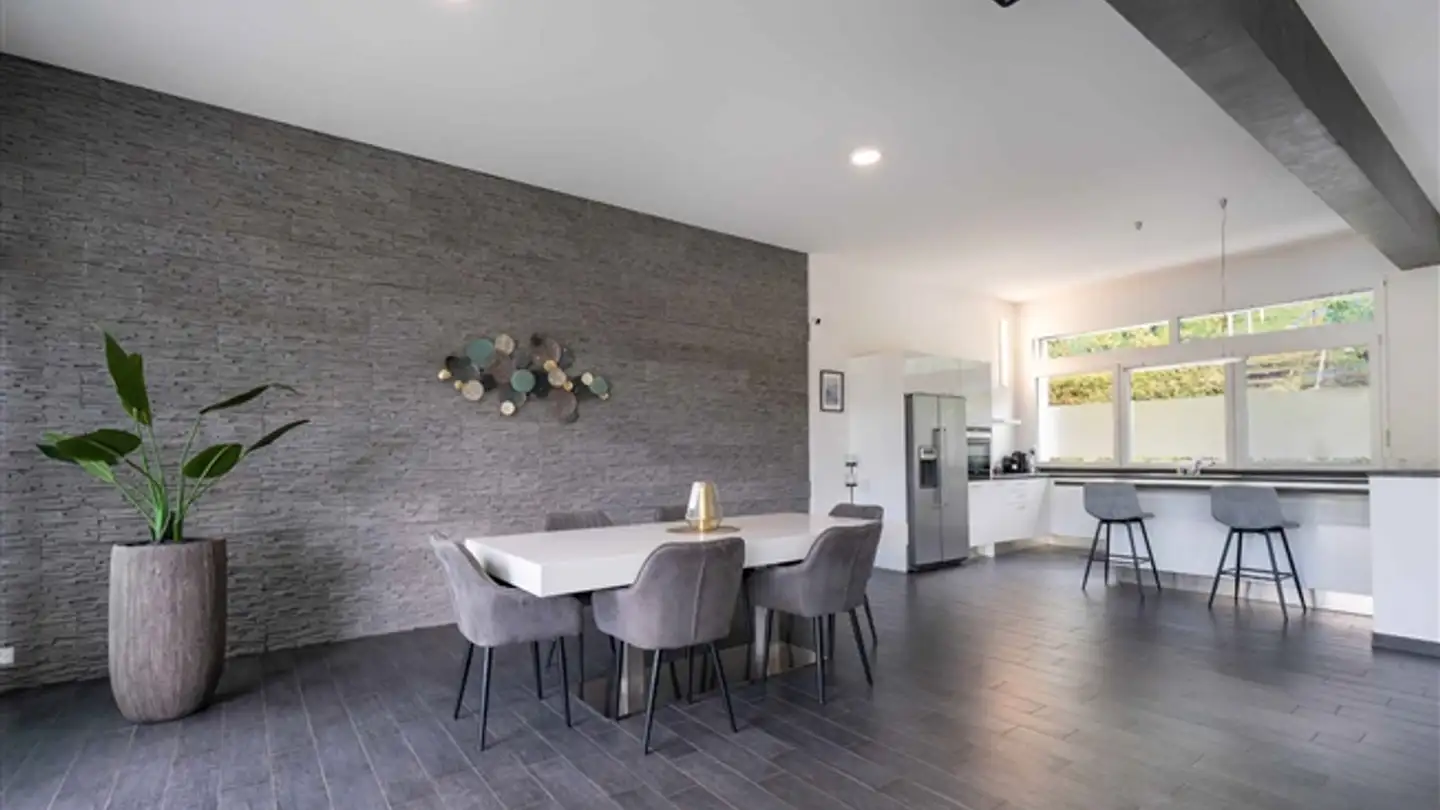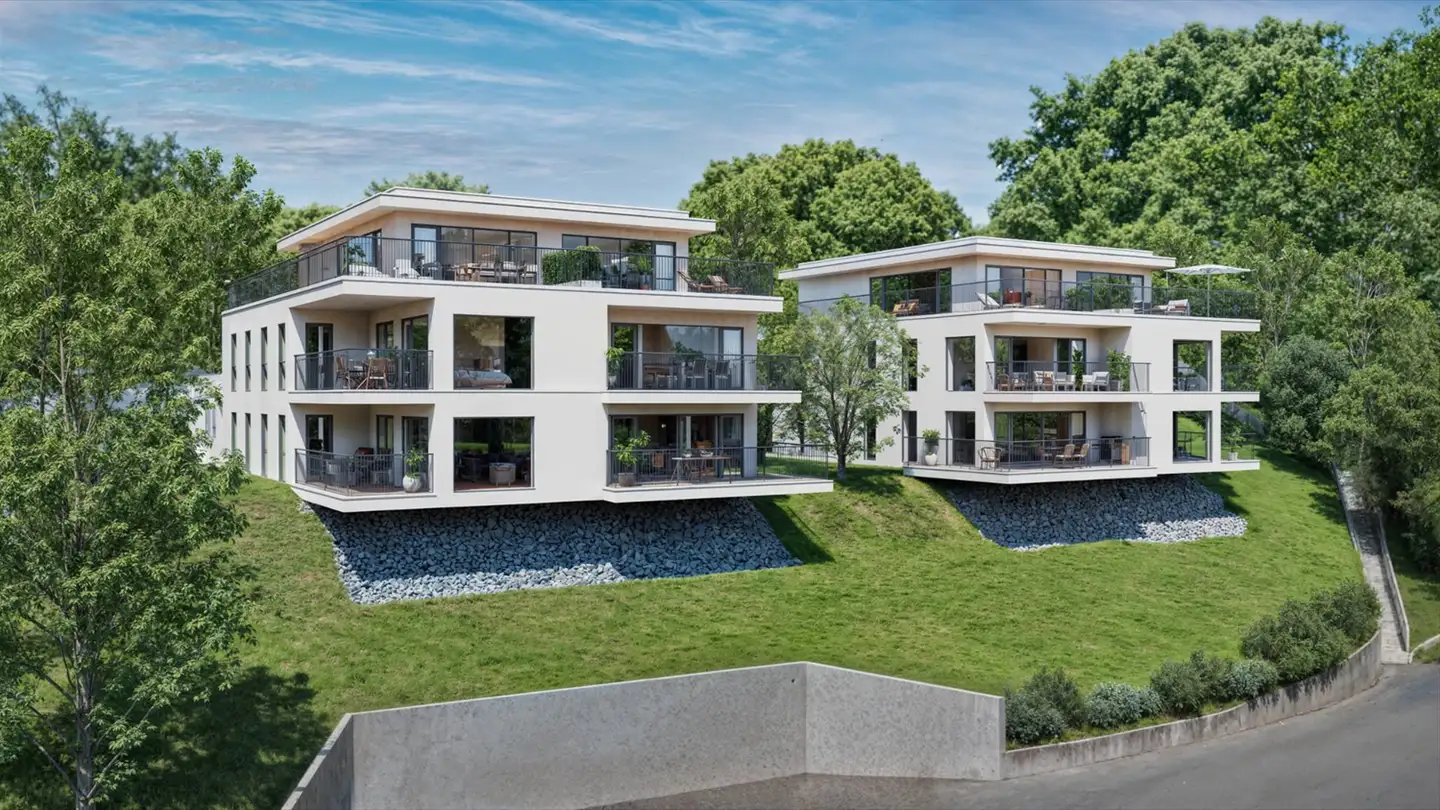Duplex for sale - Rue Des Chaînettes 6, 1400 Yverdon-les-Bains
Why you'll love this property
Private garden for relaxation
Modern open kitchen design
Spacious living area with terrace
Arrange a visit
Book a visit with Stéphane today!
Magnificent semi-detached villa in the center of yverdon
Magnificent new 5-room villa in the heart of Yverdon-les-Bains
Located in the center of Yverdon-les-Bains, this magnificent modern villa with 5 rooms over 3 floors offers an exceptional living space that combines comfort, modernity, and proximity to all urban amenities.
Enjoy a quiet environment while being just steps away from shops, schools, public transport, and the historic center. The train station and the lakeshore are within a few minutes' walk, making this villa an ideal place for families...
Property details
- Available from
- By agreement
- Rooms
- 5
- Living surface
- 153 m²
- Floor
- Ground
- Building floors
- 3




