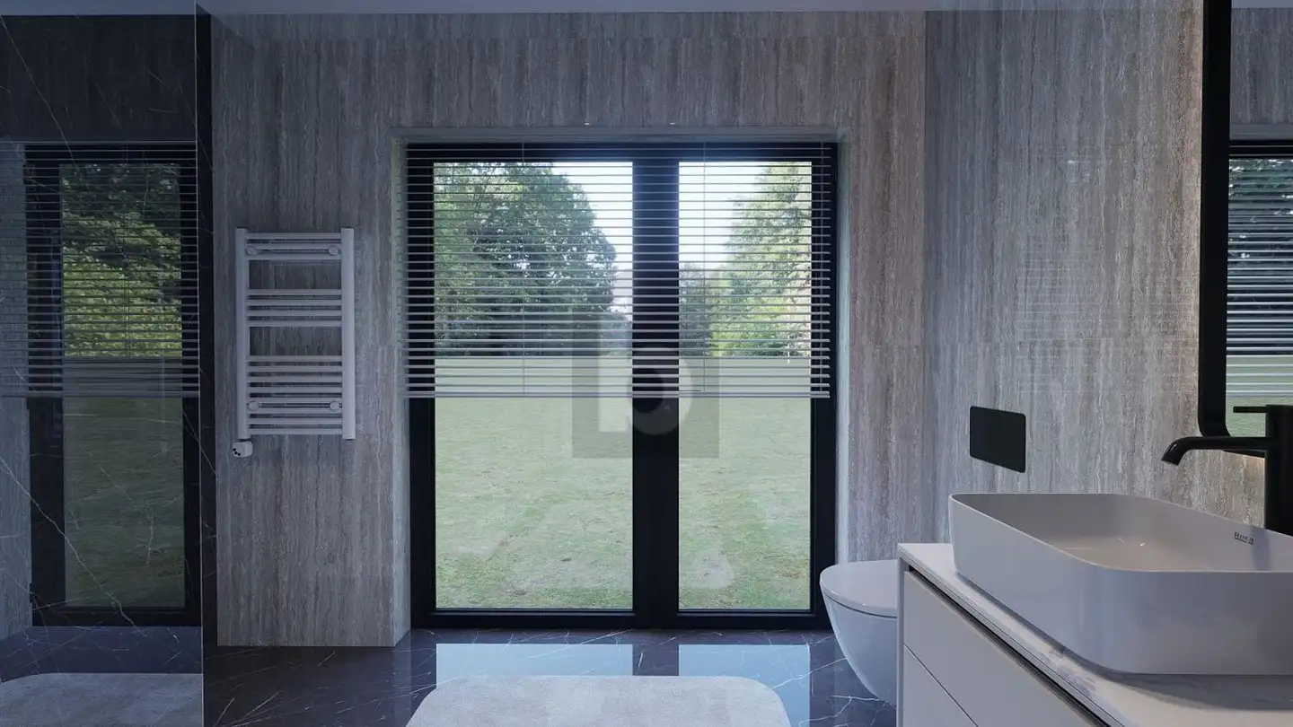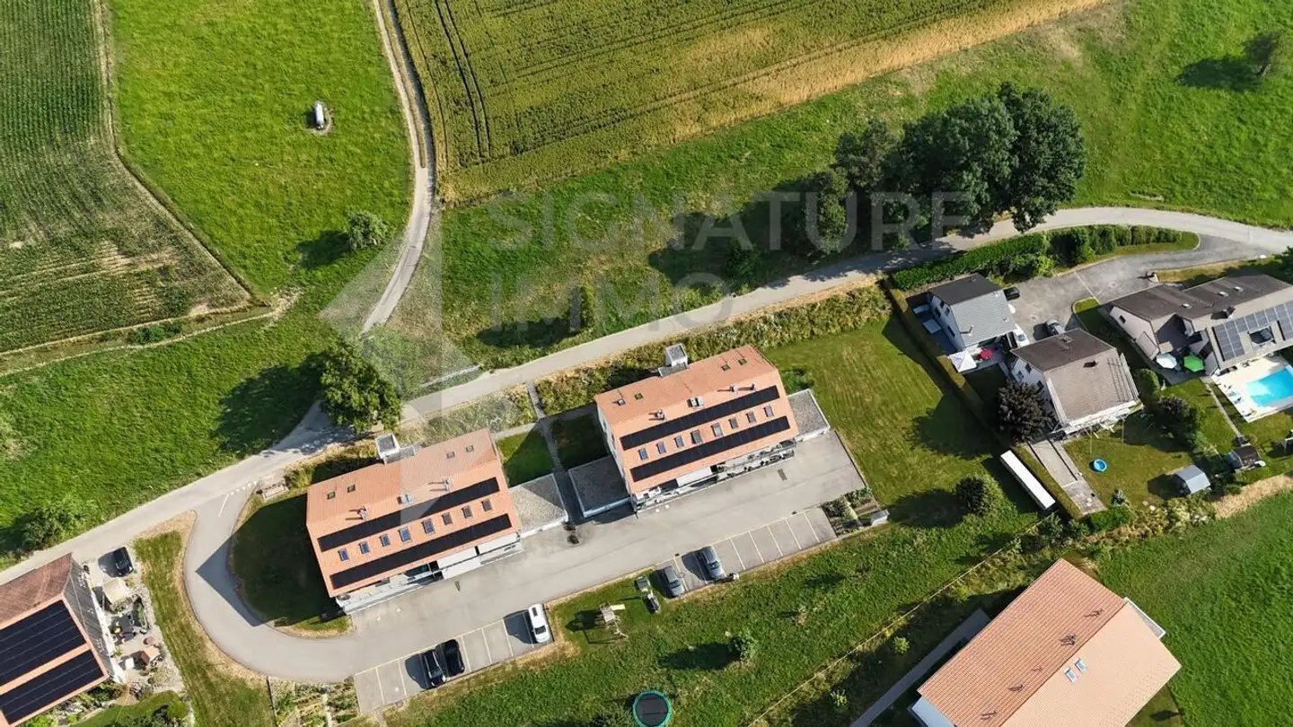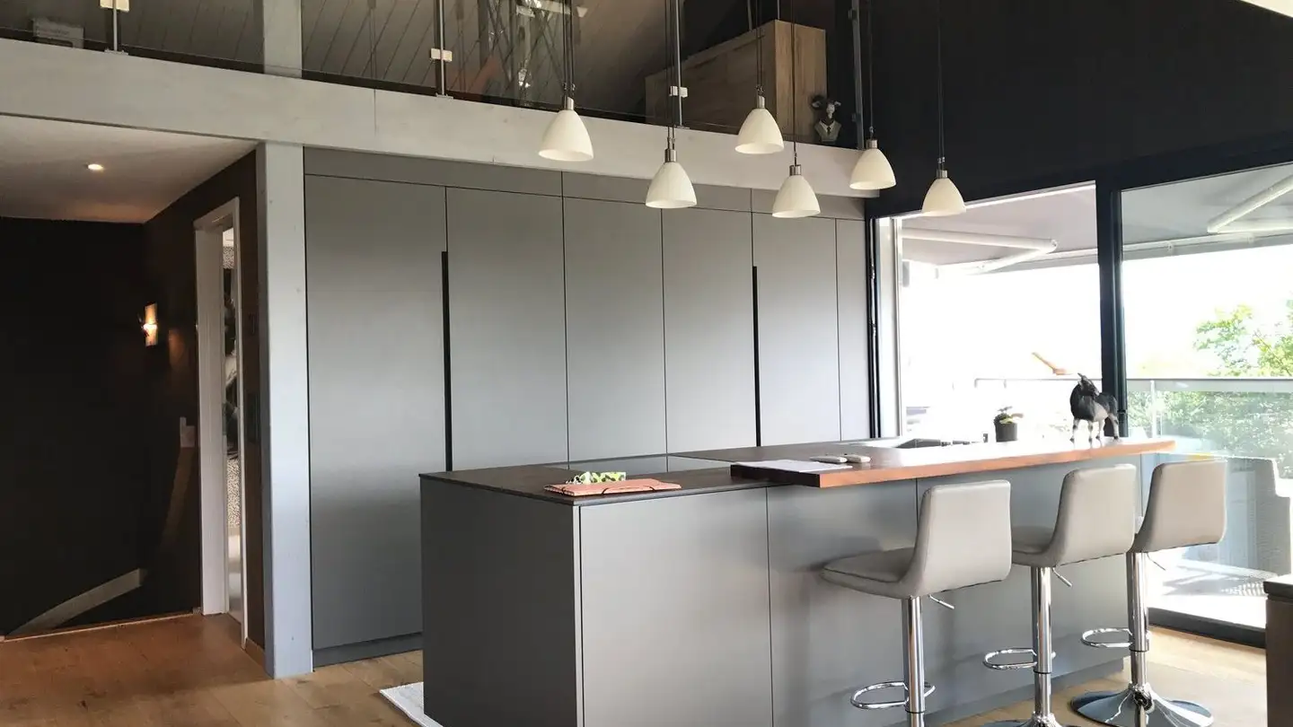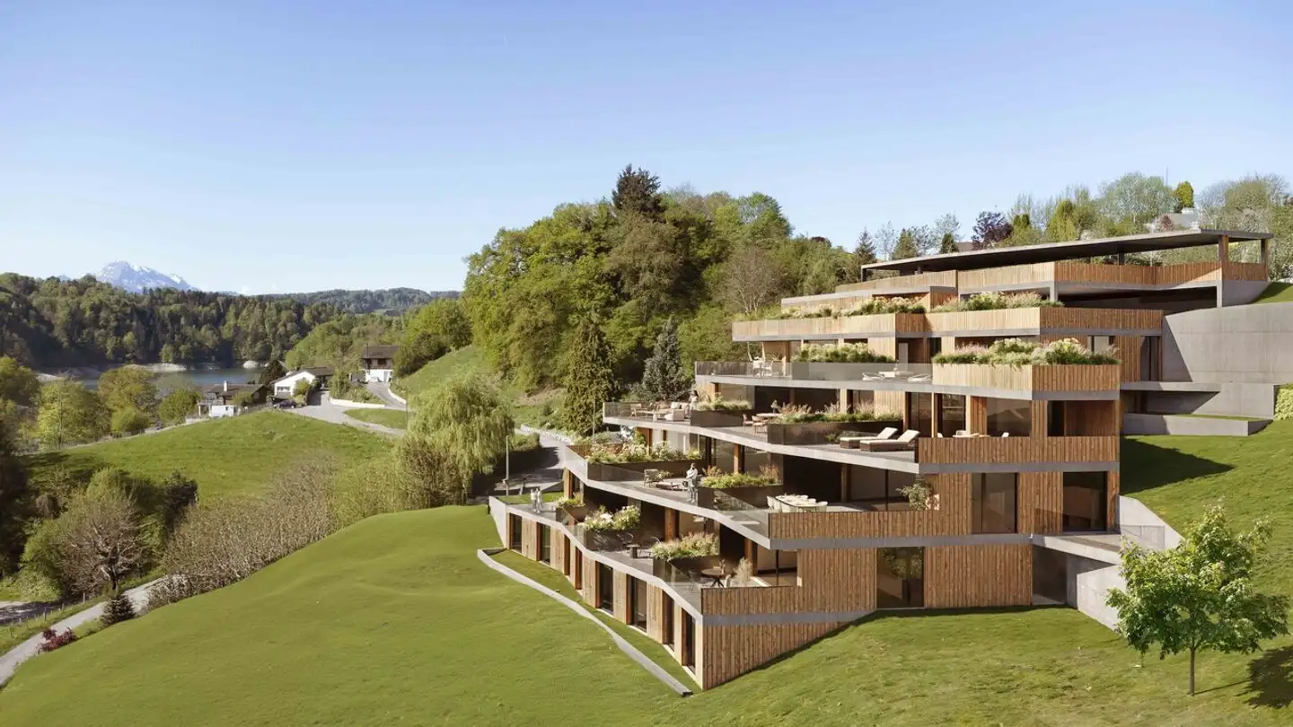Penthouse for sale - Route De La Poya 6, 1726 Farvagny-le-Grand
Why you'll love this property
Spacious 33.7 m2 terrace
Customizable interior finishes
Eco-friendly Minergie P certified
Arrange a visit
Book a visit with today!
Attic 5.5 rooms
Living space: 60.8 m2
Master bedroom: 15.2 m2 with private bathroom of 5.9
Bedroom: 15.1 m2
Bedroom: 14.8 m2
Bedroom: 14 m2
Hall: 17 m2
Bathroom: 6 m2
Terrace: 33.7 m2
Cellar: 6-4 m2
A parking space is offered in the underground garage for the price of CHF 35,000.--.
The interior fittings can be chosen by the future owner.
PPE L'Agora in Farvagny
In harmony with the village habitat composed of cozy farms, the residences l'Agora are spread over three buildings consisting of apartments ranging ...
Property details
- Available from
- By agreement
- Rooms
- 5
- Bathrooms
- 2
- Indoor parking spaces
- 2
- Construction year
- 2024
- Living surface
- 148 m²



