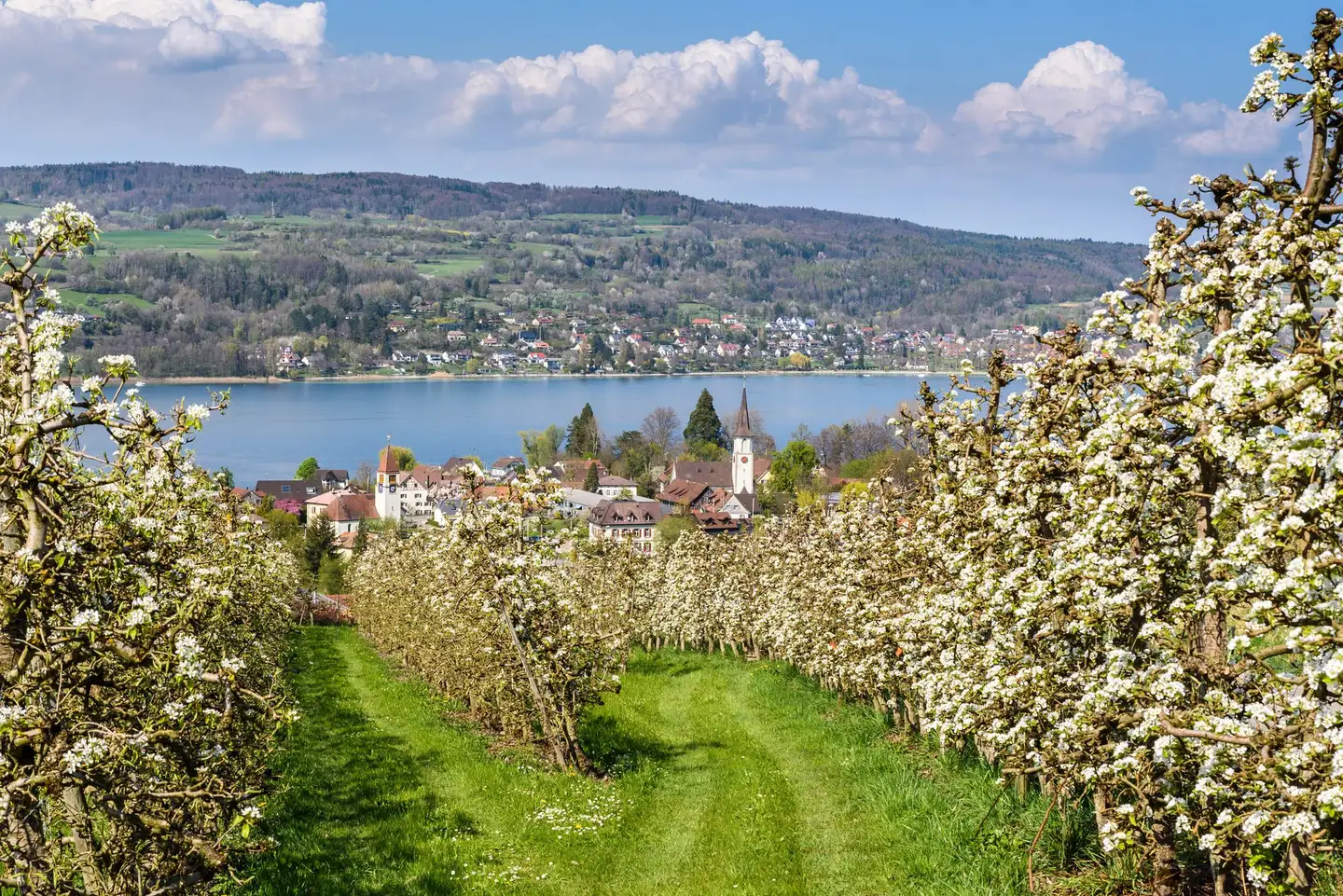


Browse all available apartments, penthouses, lofts, and duplexes for sale in Märstetten.

There are currently 4 apartments for sale in Märstetten. 25% of the apartments (1) currently on the market have been online for over 3 months. If you're looking to buy an apartment in the Canton of Thurgau, you may also want to explore municipalities near Märstetten, such as Weinfelden (8570), Kemmental and Wigoltingen.
The median list price for an apartment for sale currently on the market is CHF 713’597. The asking price for 80% of the properties falls between CHF 413’886 and CHF 1’189’328. The median price per m² in Märstetten is CHF 7’186.
The most expensive neighbourhood to buy an apartment in Märstetten is Ottoberg (8561) with a median price of CHF 7’692 per m². You can also find high-end apartments for sale in 8560 Märstetten at CHF 7’119 per m².