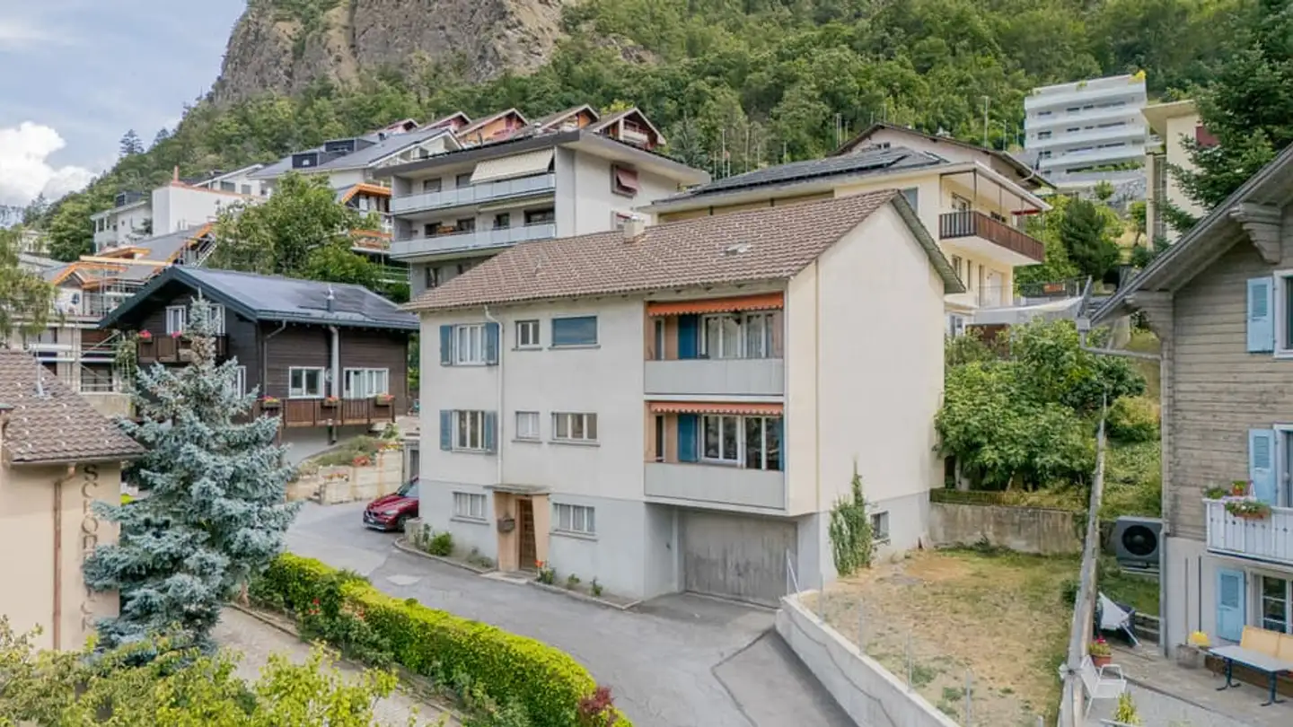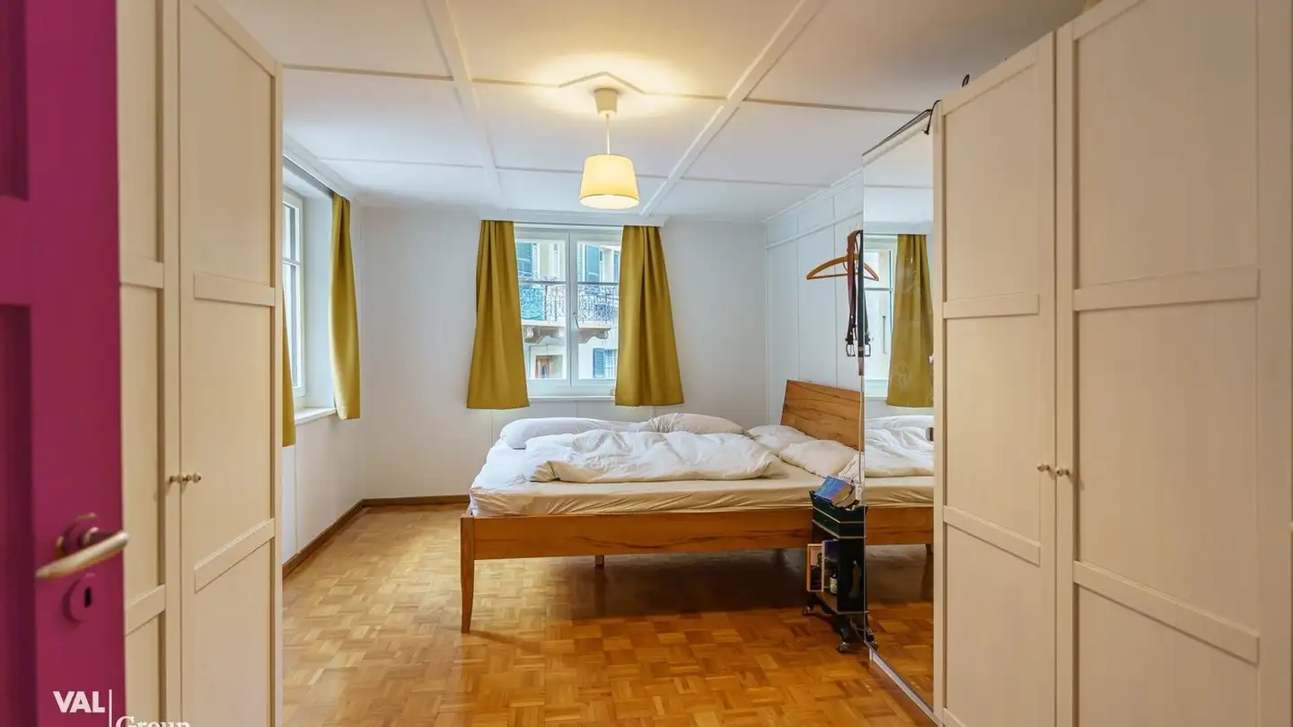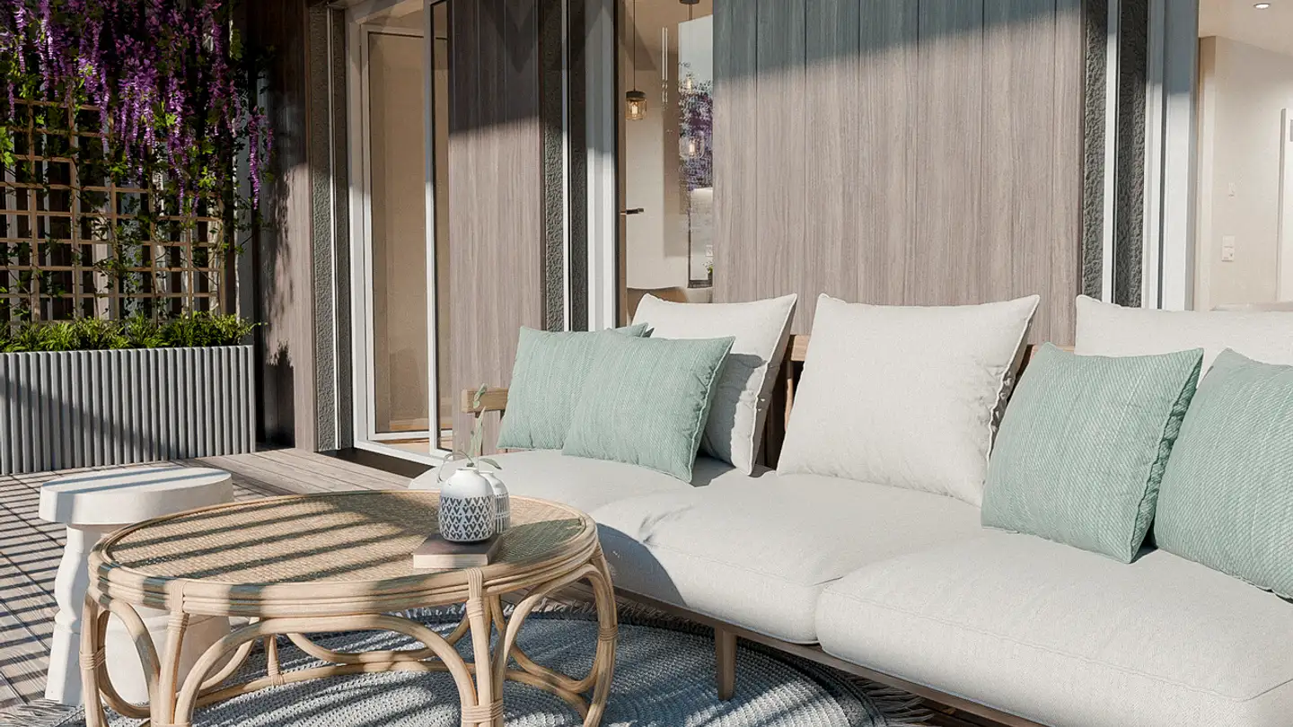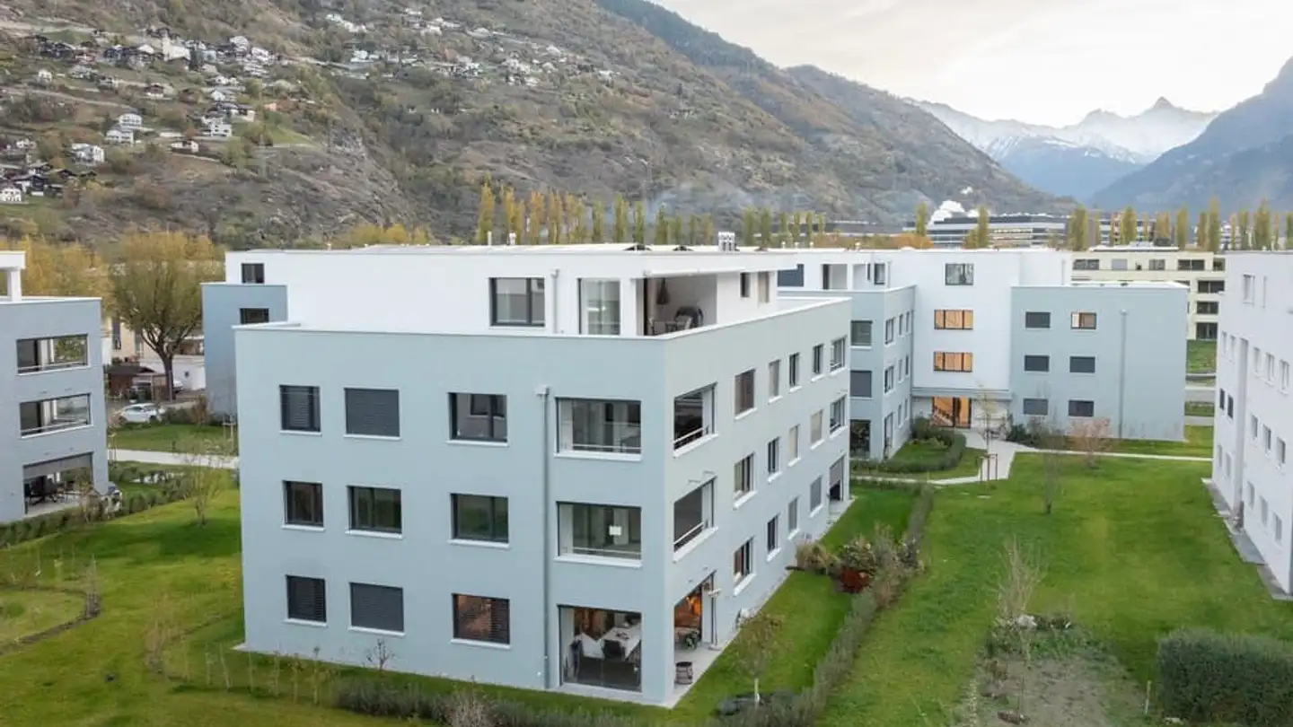Apartment for sale - 3930 Visp
Why you'll love this property
Sunny, sheltered loggia
High-quality modern finishes
Family-friendly green area
Arrange a visit
Book a visit today!
Modern living with style - 5.5-room residential gem with loggia
This spacious and modern 5.5-room apartment on the 2nd floor of a well-maintained multi-family house offers everything the heart desires: plenty of light, high-quality finishes, a sheltered loggia, and a family-friendly location in greenery.
- Sale as a holiday home (second home) not possible
- Sale to foreigners (non-Swiss residents abroad) not possible
Highlights of the apartment
- Modern standard of construction with high-quality materials
- As new condition, no renovation needed
- Sun-drench...
Property details
- Available from
- 01.12.2025
- Rooms
- 5.5
- Construction year
- 2014
- Living surface
- 161 m²
- Usable surface
- 190 m²
- Floor
- 2nd



