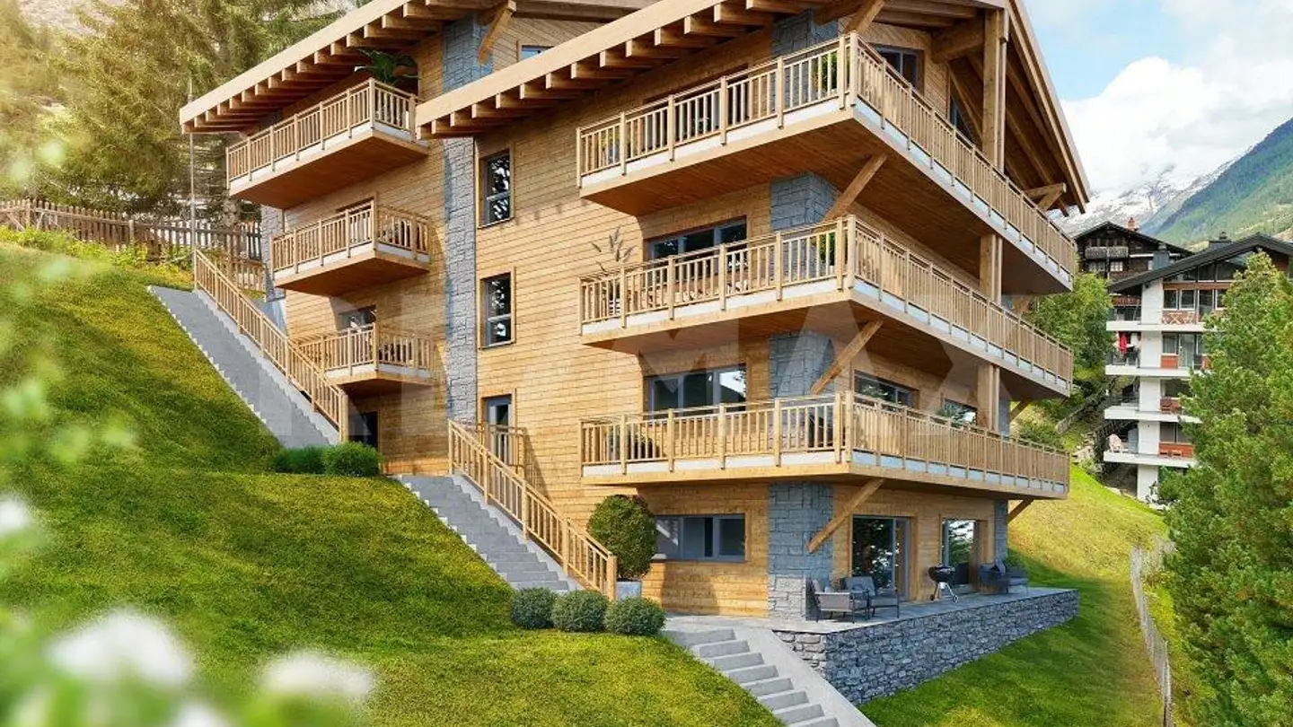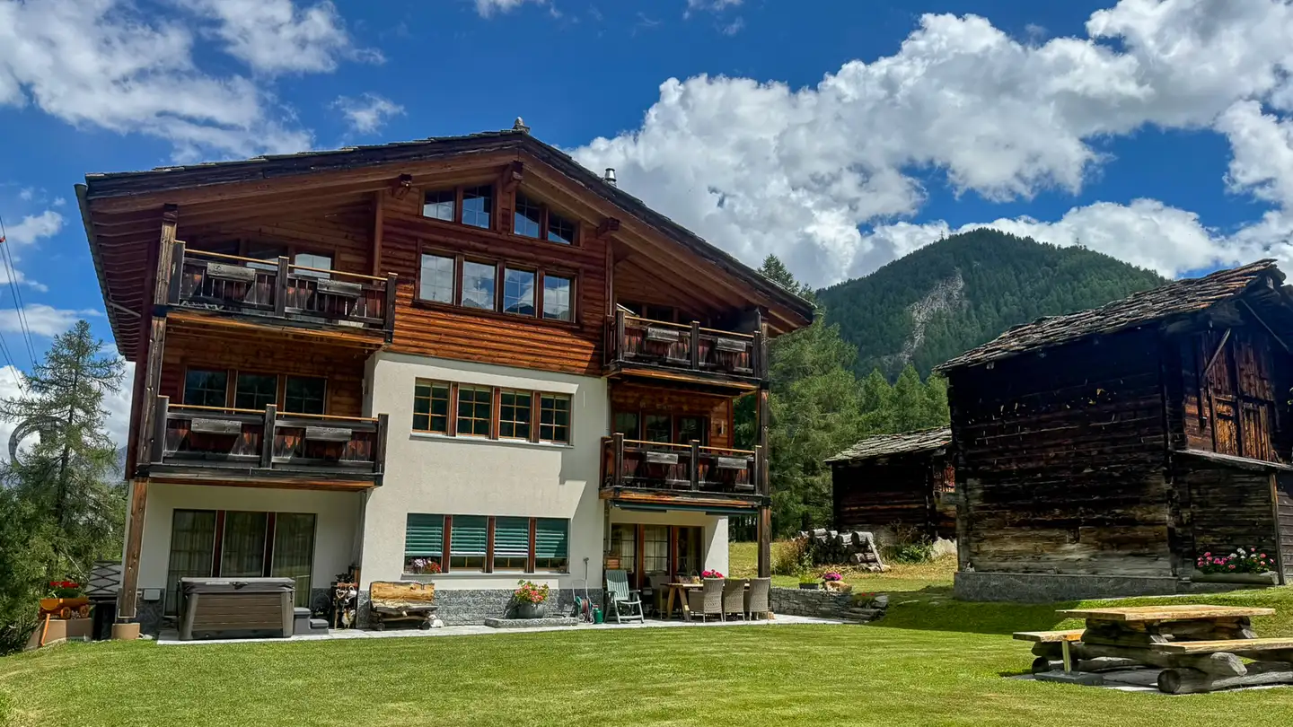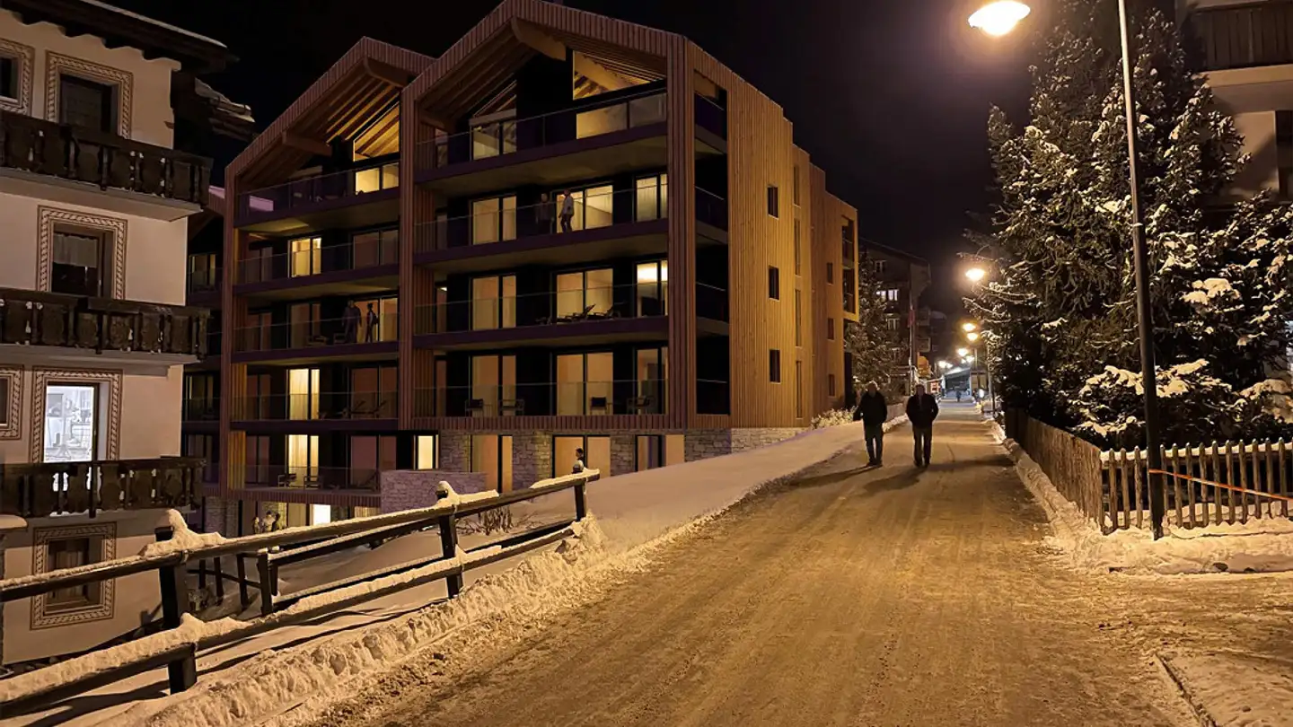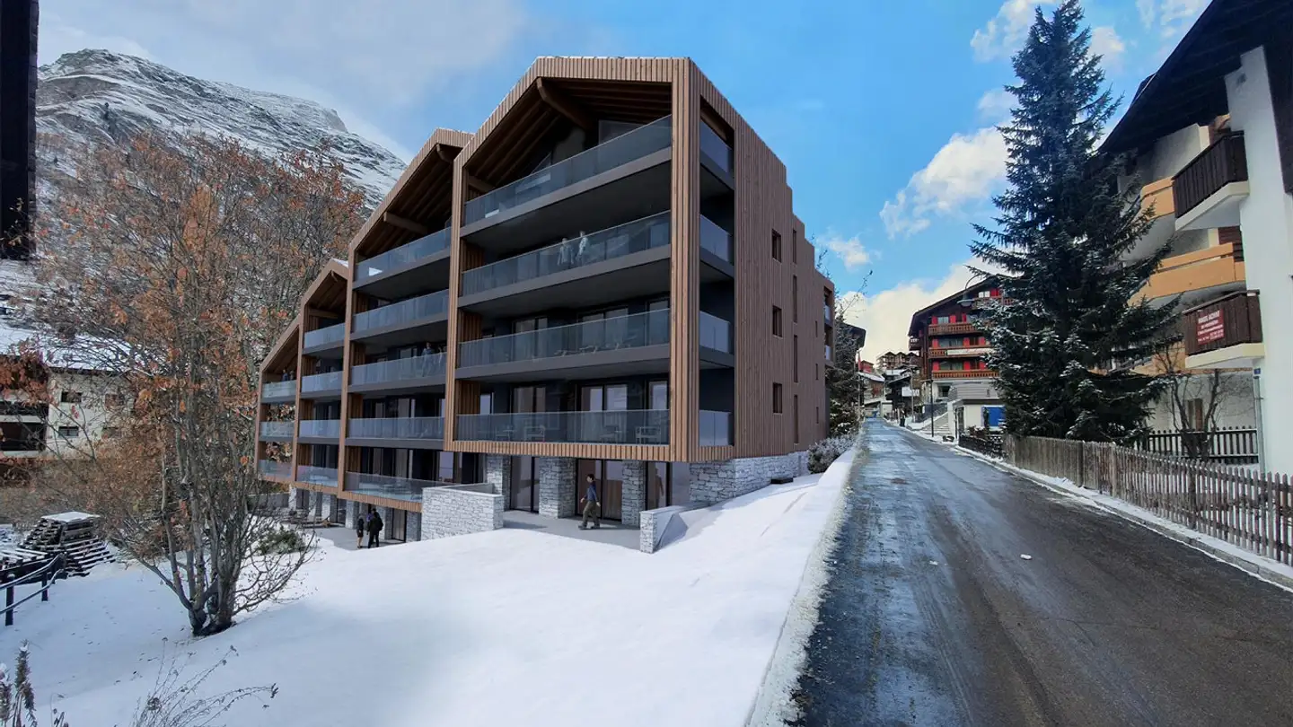Duplex for sale - 3920 Zermatt
Why you'll love this property
Stunning Matterhorn views
Spacious terrace and balcony
Modern alpine architecture
Arrange a visit
Book a visit today!
4.5 Duplex Apartment Ground-1st Floor Premium New Construction Project in Zermatt - Primary Residence - Résidence principale
In the picturesque setting of Zermatt, a high-quality multi-family house is being built, which captivates with its modern architecture and the use of first-class wood elements. The aim is to create a harmonious interplay between contemporary design and traditional alpine construction.
Architecture and Design:
The planned building will be erected on 4 floors and comprises a total of four residential units:
- Three duplex apartments with 4.5 rooms each, one of which has a Matterhorn view
- One spaciou...
Property details
- Available from
- By agreement
- Rooms
- 4.5
- Bathrooms
- 2
- Construction year
- 2025
- Living surface
- 128 m²
- Usable surface
- 175 m²
- Floor
- 2nd



