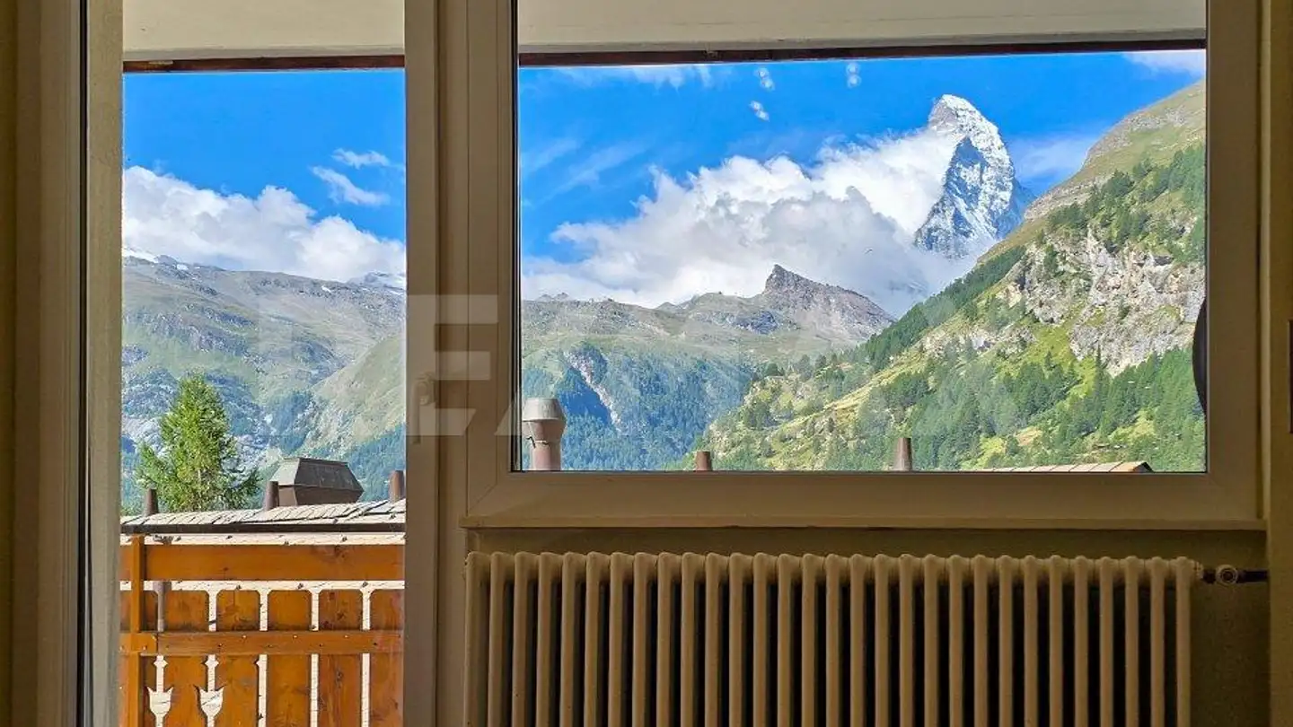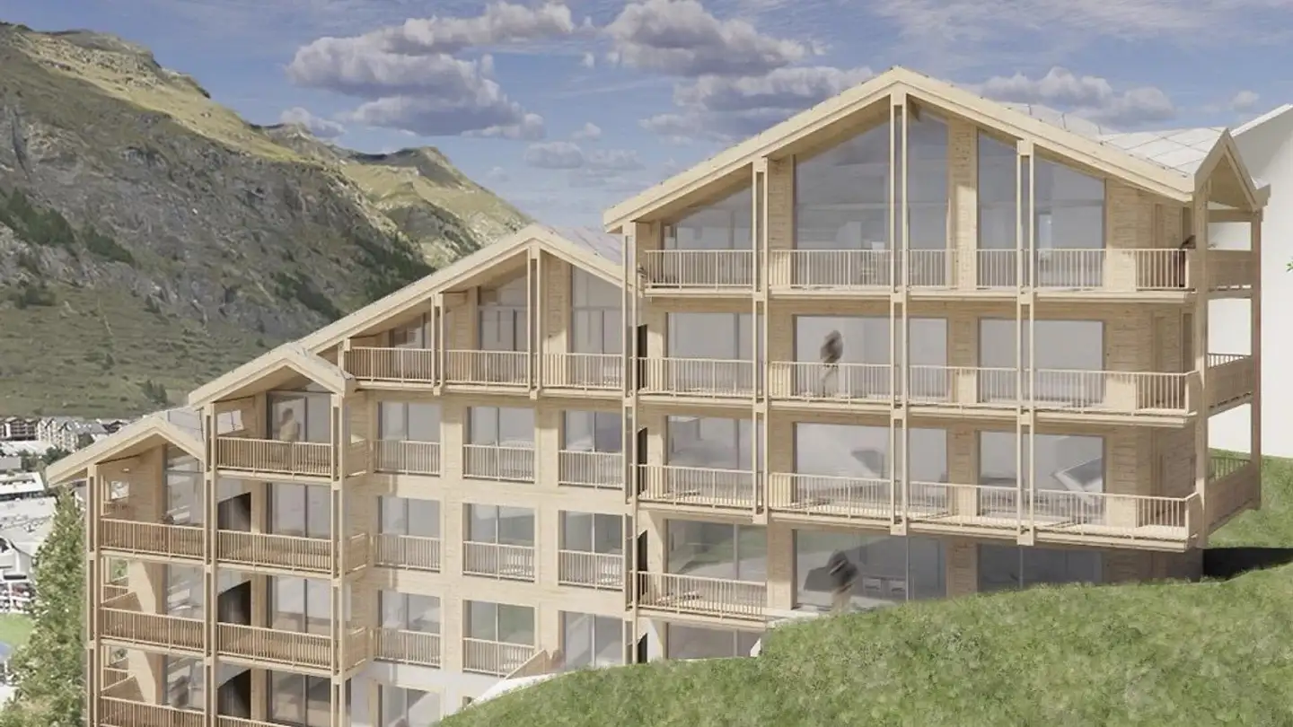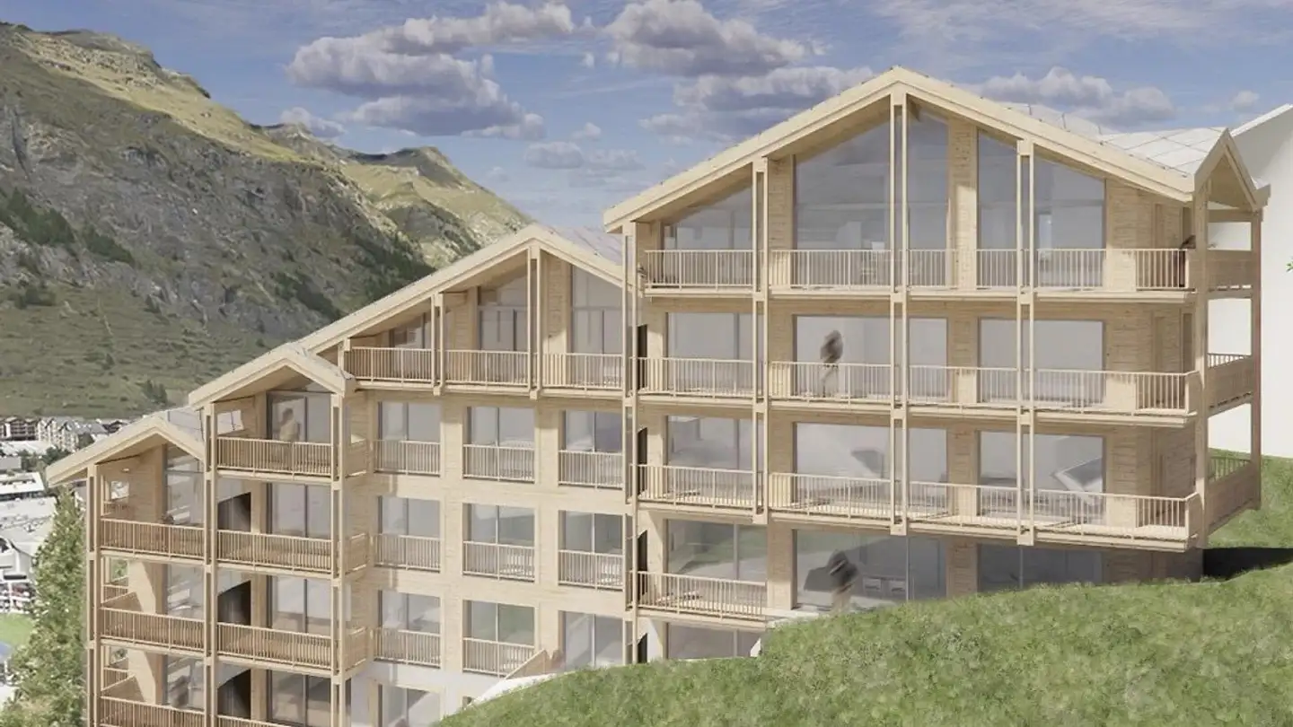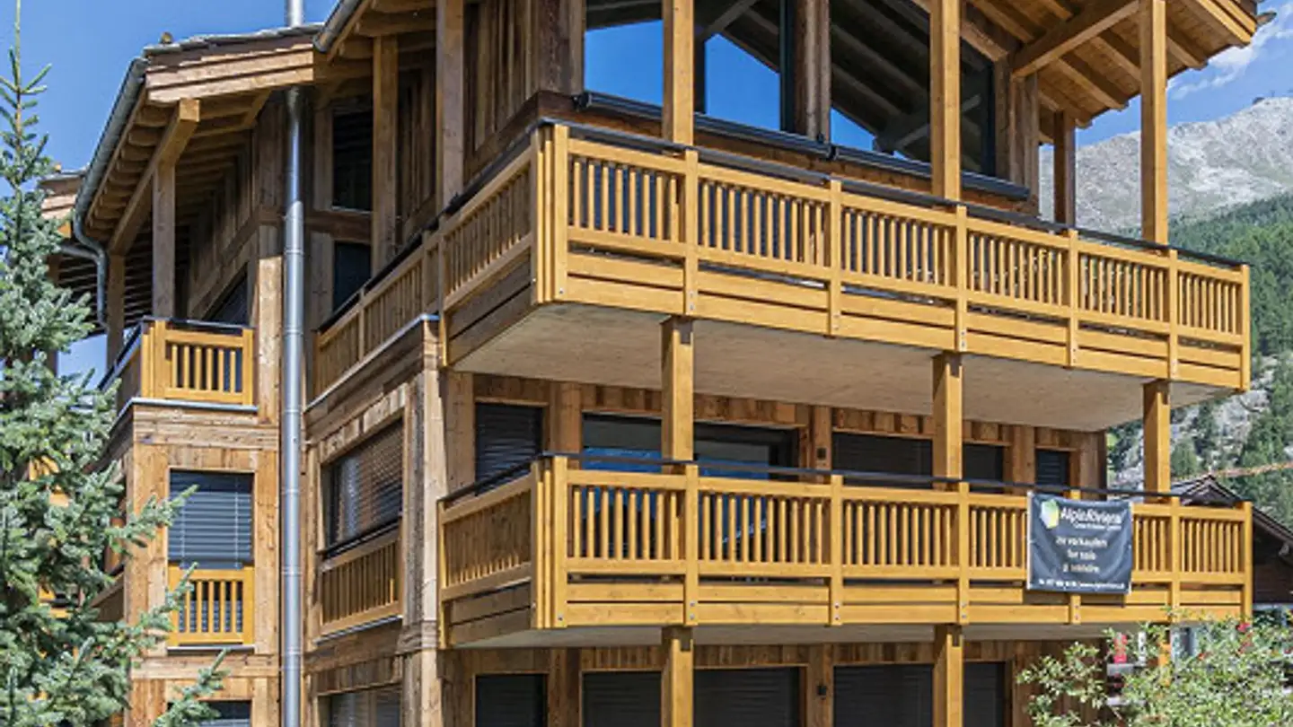Apartment for sale - 3920 Zermatt
Why you'll love this property
Sustainable materials used
Stunning Matterhorn views
Spacious terraces and balconies
Arrange a visit
Book a visit with Thomas today!
Top New Construction Project with Matterhorn View - Primary Residence - 6 Units
Unique and Sustainable
In the breathtaking backdrop of Zermatt, where majestic mountains kiss the sky, a fascinating multi-family house is being built that impresses not only with modern architecture but also with the exquisite use of stone and sustainably sourced wood. Here, contemporary design and timeless alpine craftsmanship unite to create a harmonious work of art that touches both eyes and hearts.
Architecture and Design:
The planned building will bloom in three floors and will house a total ...
Property details
- Available from
- 31.12.2026
- Construction year
- 2026
- Building floors
- 3



