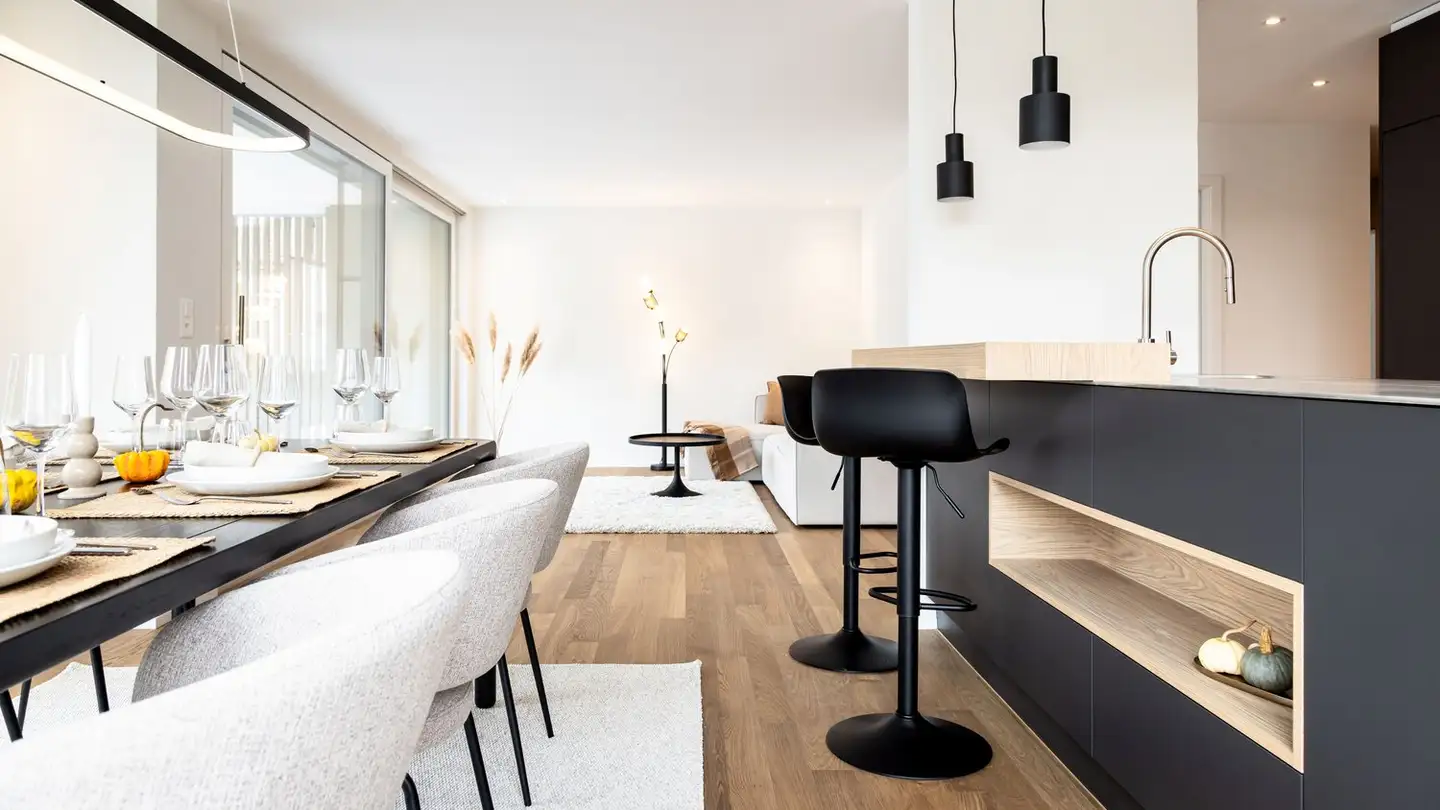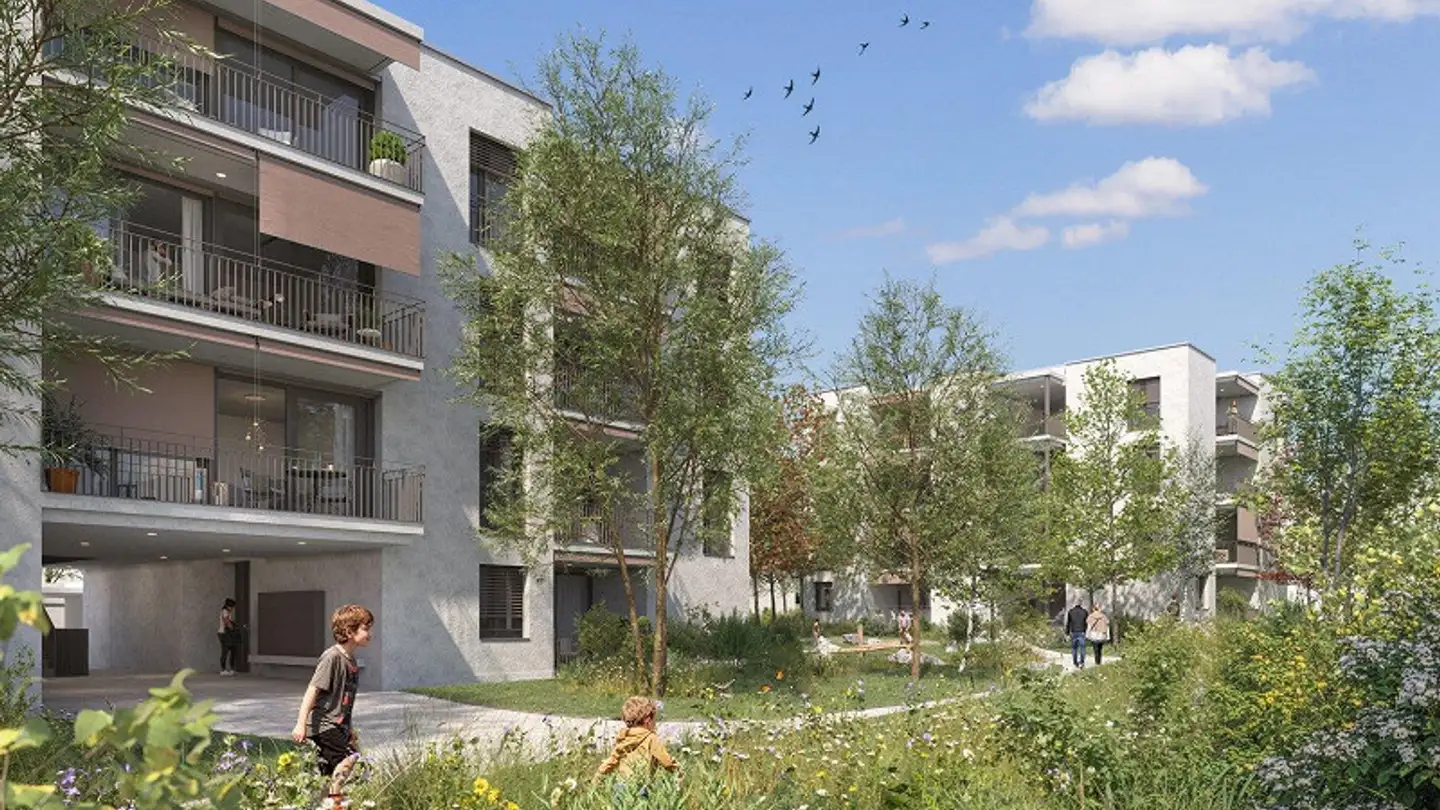Apartment for sale - 3510 Konolfingen
Why you'll love this property
Spacious 52 m² living area
Sunny 16 m² terrace
Impressive gallery space
Arrange a visit
Book a visit with Céline today!
GRANDIOSE PENTHOUSE WITH 3 UNIQUE FEATURES
Light-flooded penthouse with gallery, high-quality finish and dreamlike view in Konolfingen
This extraordinary 5.5-room penthouse in 3510 Konolfingen combines spaciousness, comfort, and living quality at the highest level. With 146 m² of living space and exceptionally high rooms, it feels even more expansive and creates a unique spatial experience.
The open-plan living/dining and kitchen area of 52 m² forms the heart of the apartment. From here, you can directly access the sunny 16 m² southwest te...
Property details
- Available from
- By agreement
- Rooms
- 5.5
- Construction year
- 2020
- Living surface
- 146 m²



