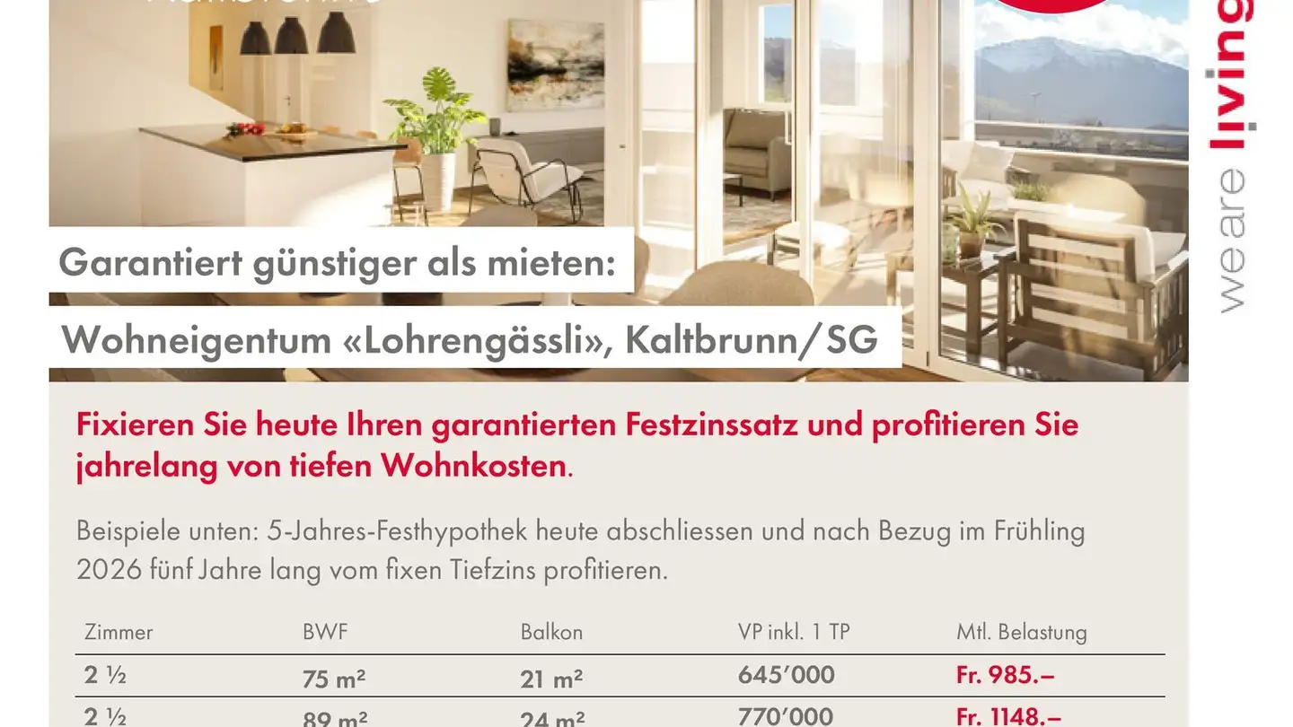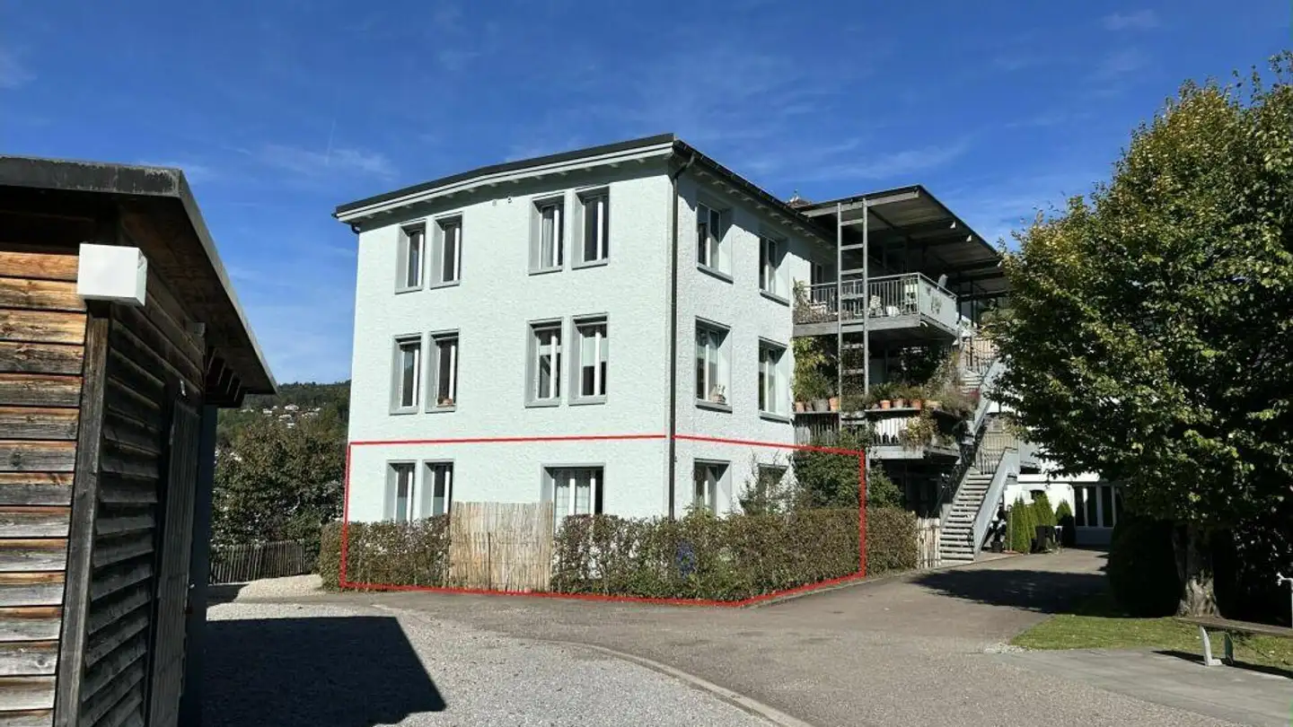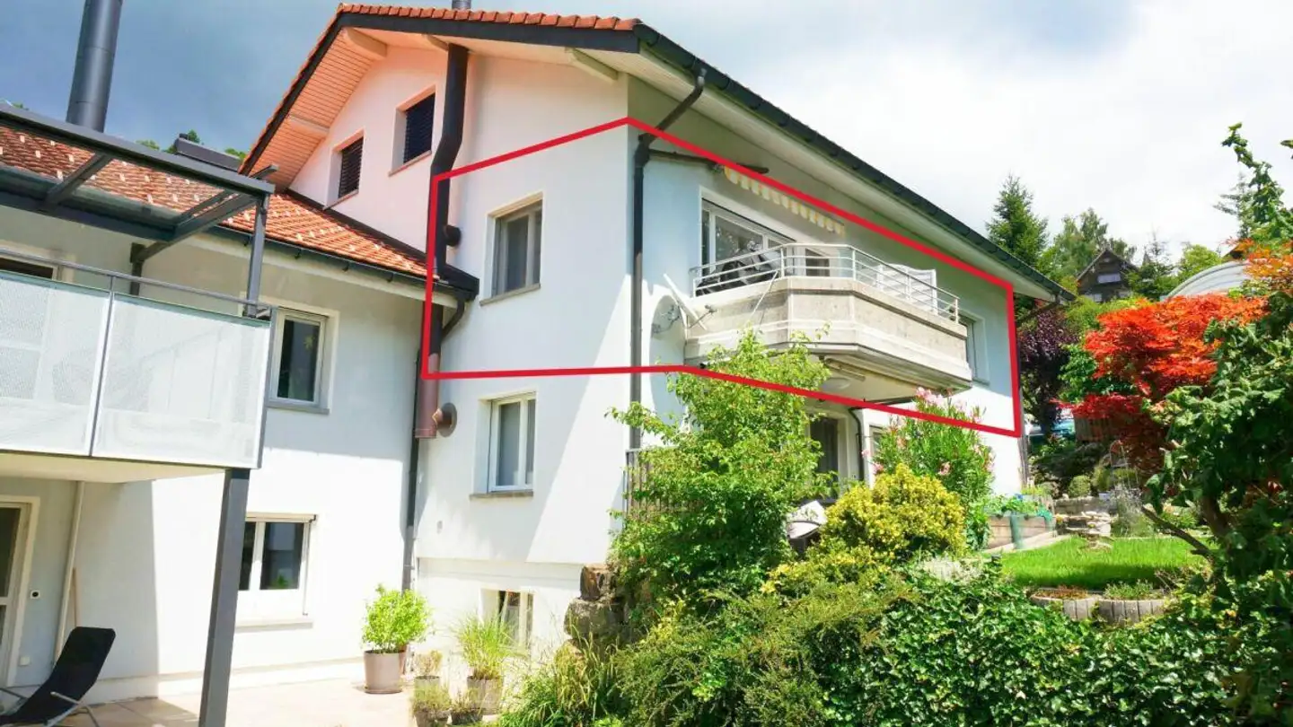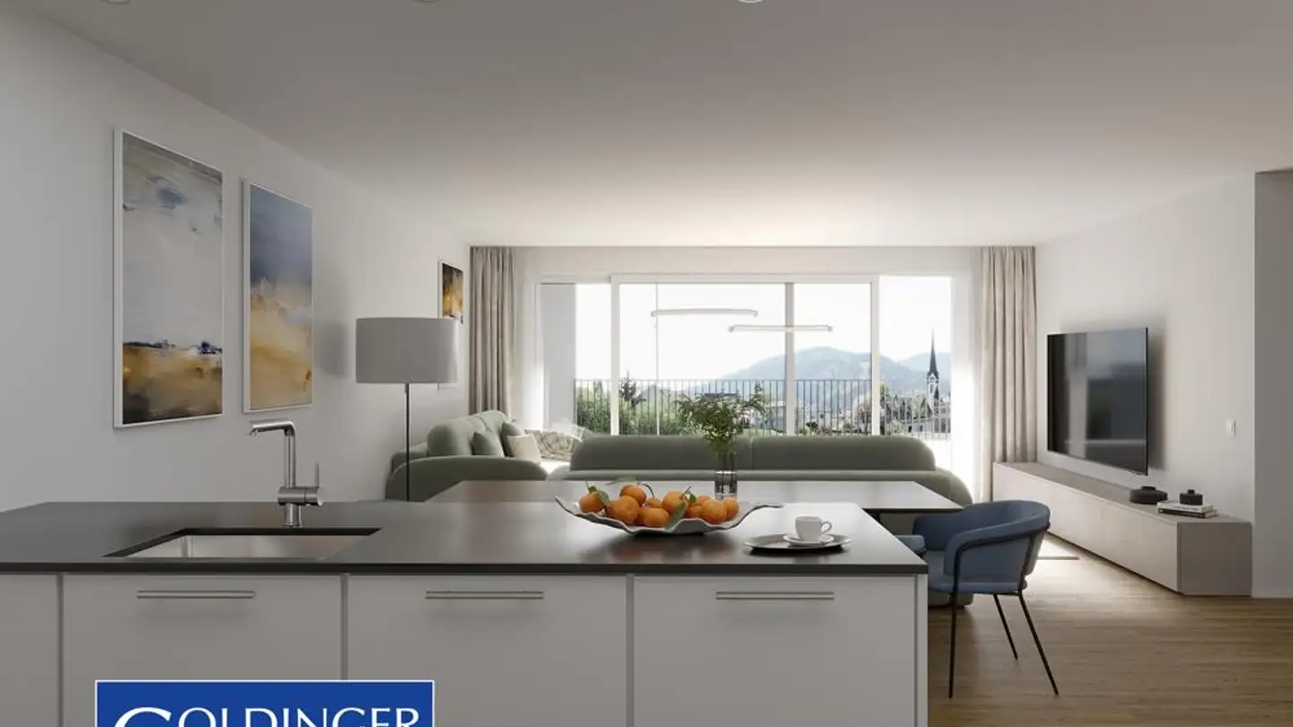Apartment for sale - Howartstrasse 34a, 9642 Ebnat-Kappel
Why you'll love this property
Sunny hillside location
Eco-friendly Minergie-P
Flexible commercial spaces
Arrange a visit
Book a visit with Döbeli today!
New building / first occupancy: residential complex "hofgarten" / 3½-room apartment upper floor
The friendly residential complex in Minergie-P construction standard
On the sunny slope in Ebnat-Kappel, along the little-used Howartstrasse, three multi-family houses are being built to ownership standards. The apartment sizes vary from 3.5 to 4.5 rooms.
All apartments are optimally sunlit due to their location and arrangement. The floor plans are modern and reflect the spirit of the times.
With the thoughtful landscaping, a courtyard with garden character is created, catering to individual needs.
Property details
- Available from
- By agreement
- Rooms
- 3.5
- Construction year
- 2023
- Living surface
- 95 m²
- Floor
- 1st



