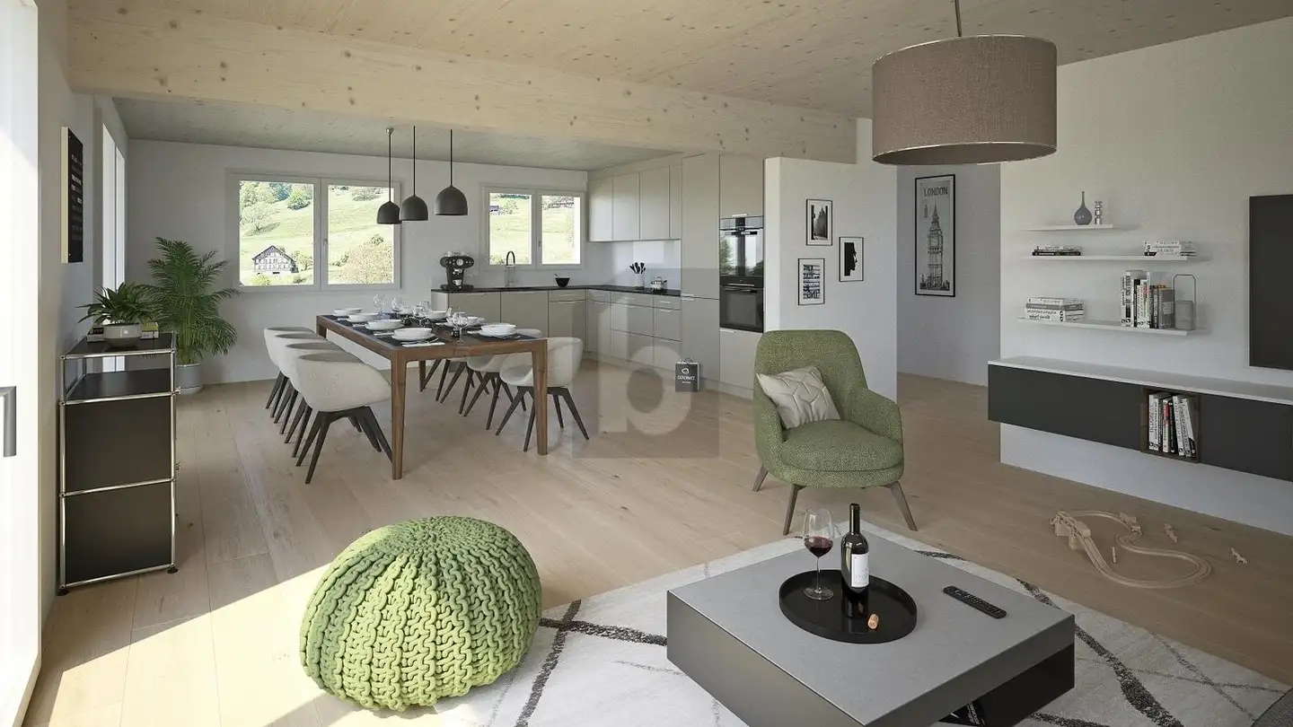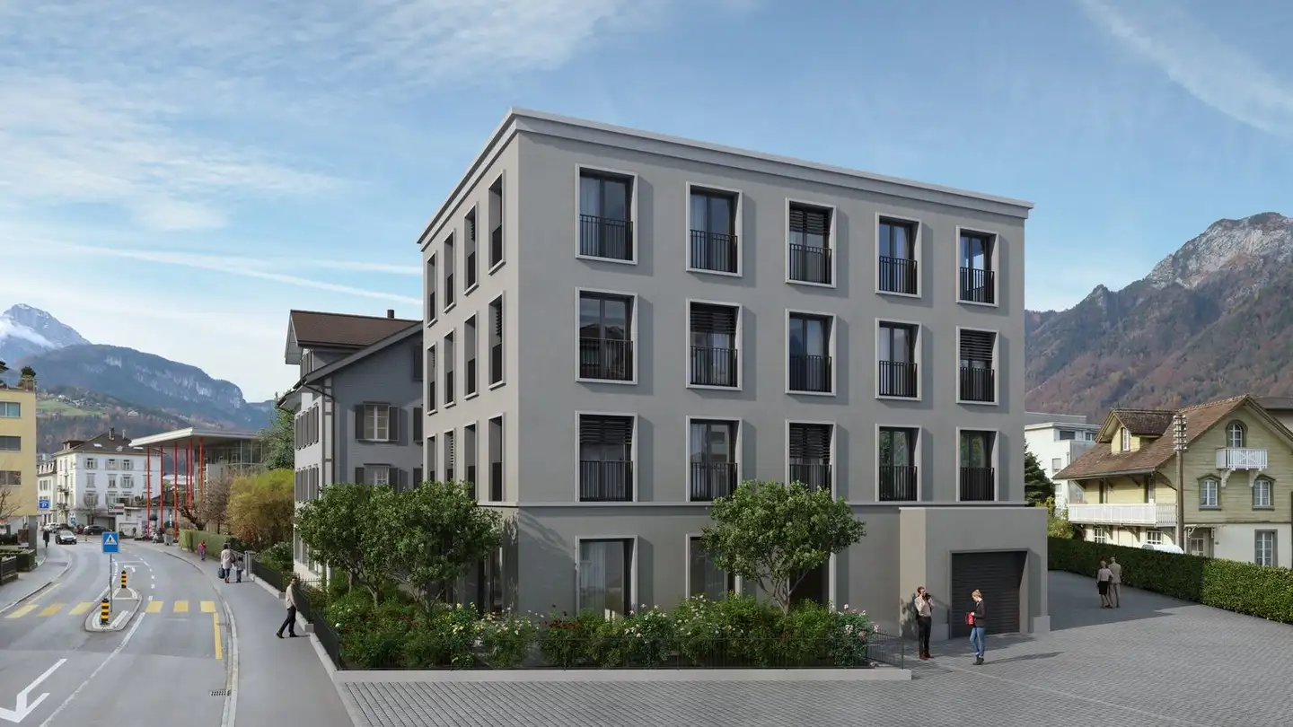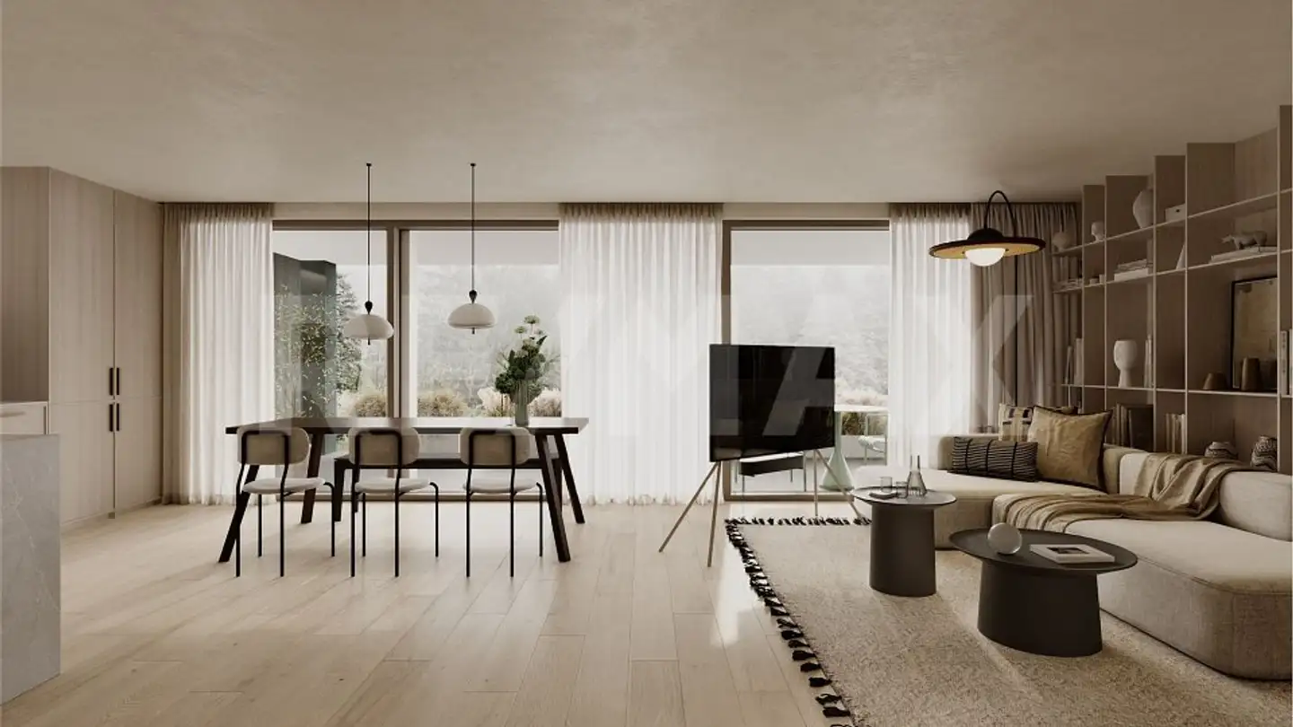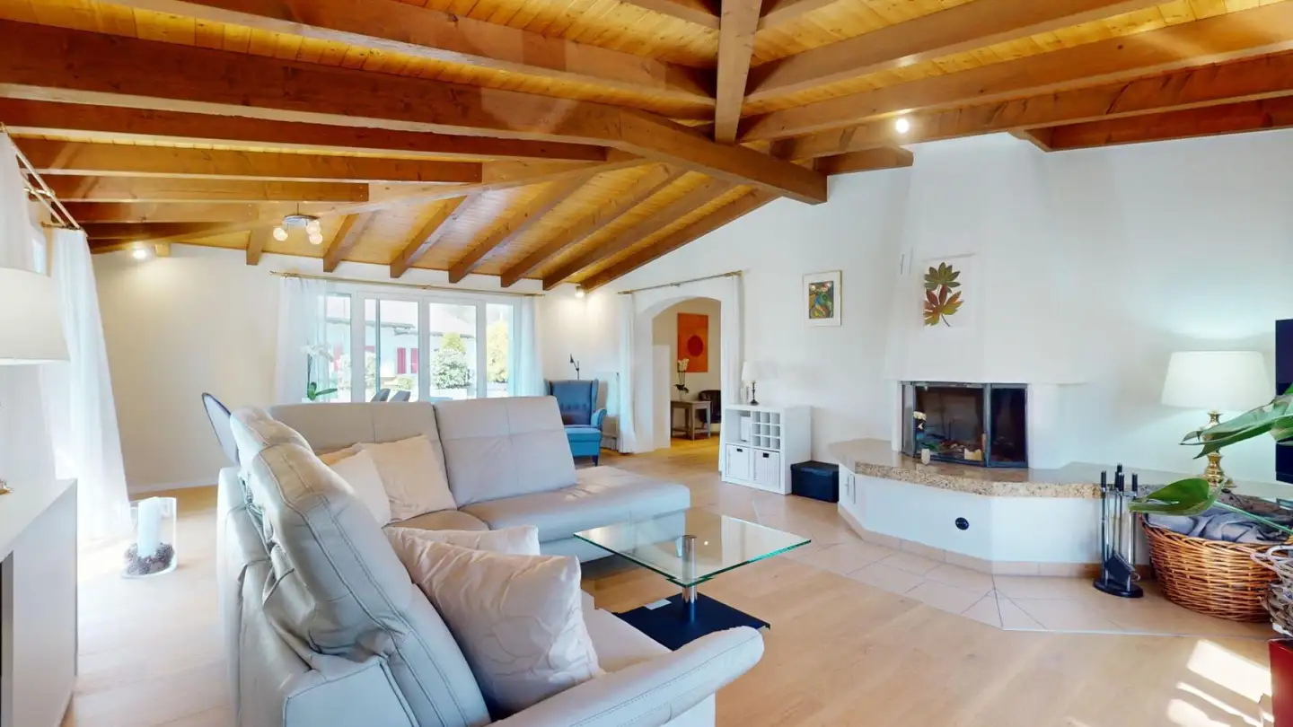Apartment for sale - Bahnhofstrasse 33, 6440 Brunnen
Why you'll love this property
Historic charm meets modernity
Idyllic garden for residents
Flexible layouts for all ages
Arrange a visit
Book a visit today!
Rosengarten: Where Quality of Life and Living Flourish.
In the center of Brunnen, your new home awaits you in the Rosengarten. In the extensively renovated rooms of the former restaurant Rosengarten, as well as in an adjacent new building, ten modern and bright condominiums are being created. On the ground floor, there are also two commercial spaces. The project combines historical architectural elements, such as beautiful wooden beams in the sustainably renovated property, with modern architecture to create a harmonious ensemble.
The bright and moder...
Property details
- Available from
- By agreement
- Rooms
- 4.5
- Living surface
- 115 m²
- Floor
- 2nd



