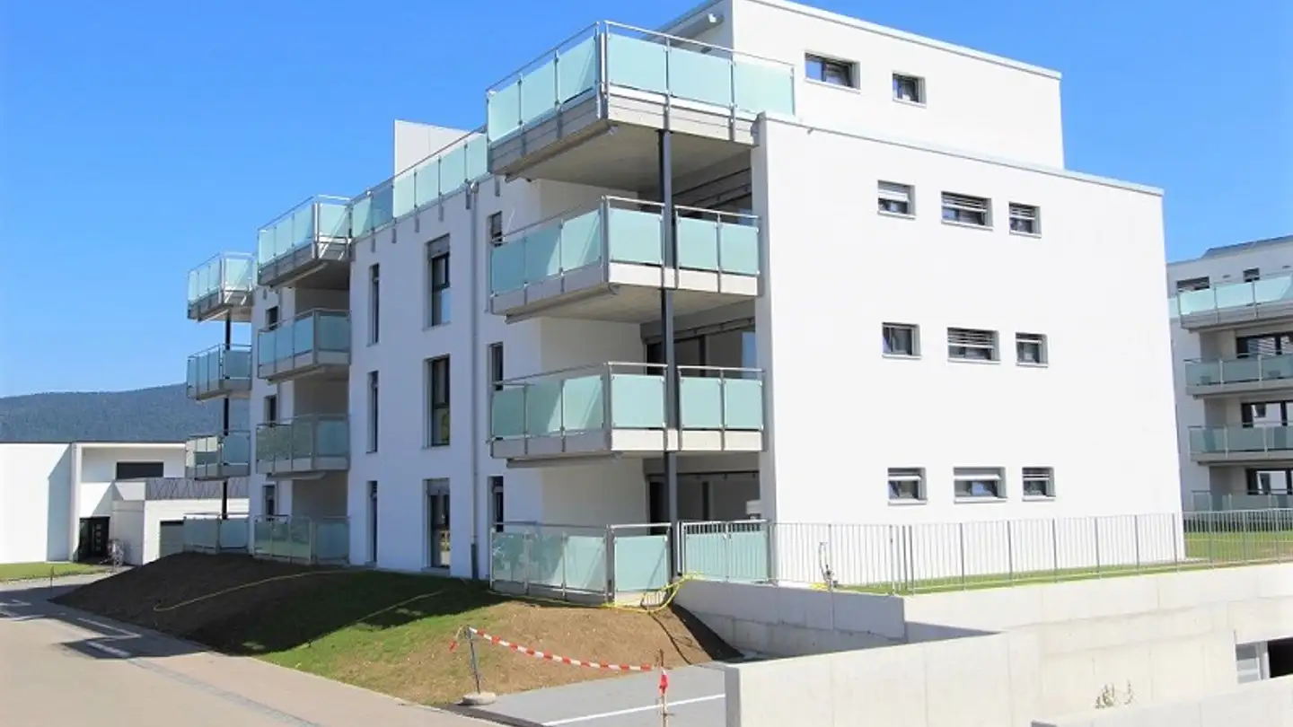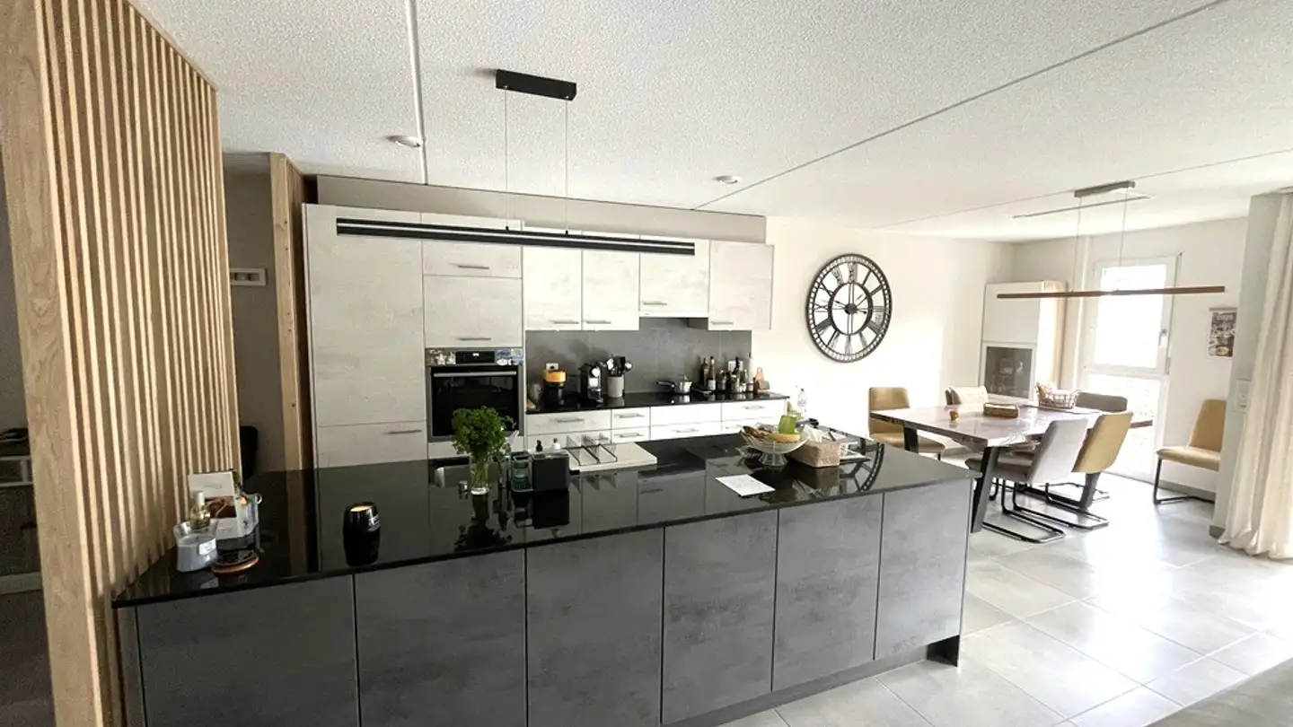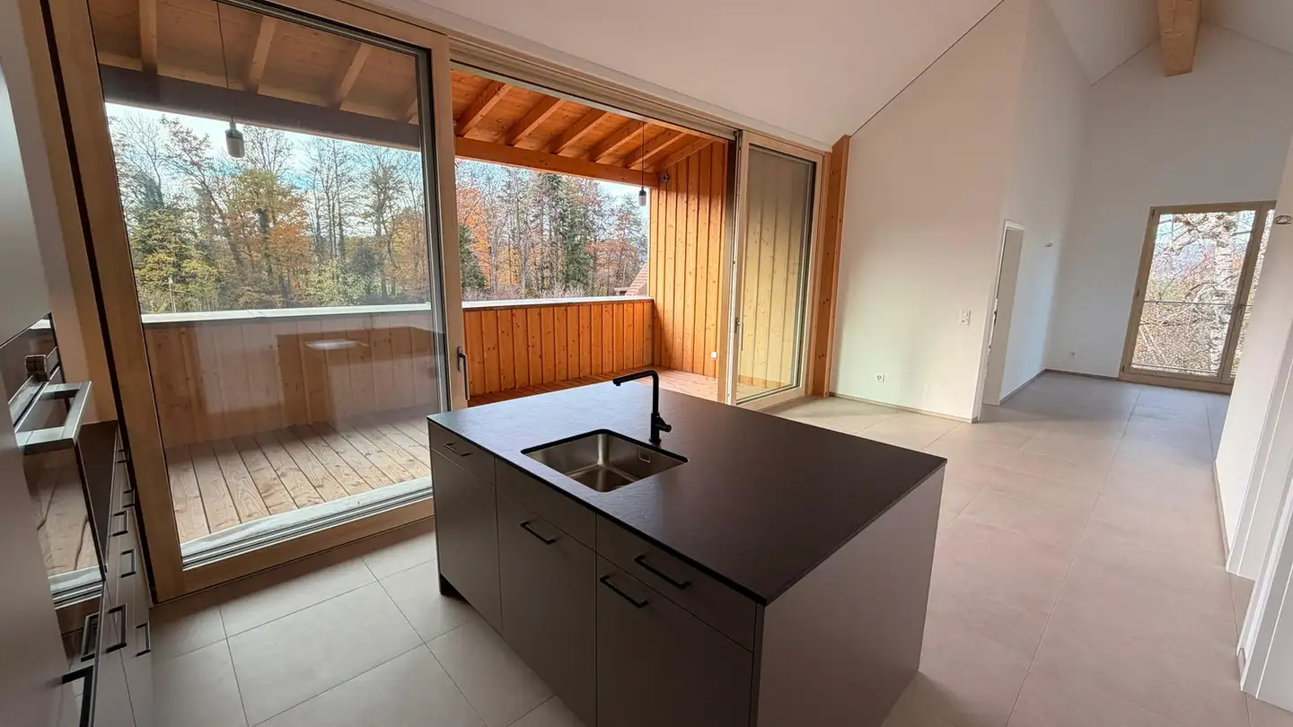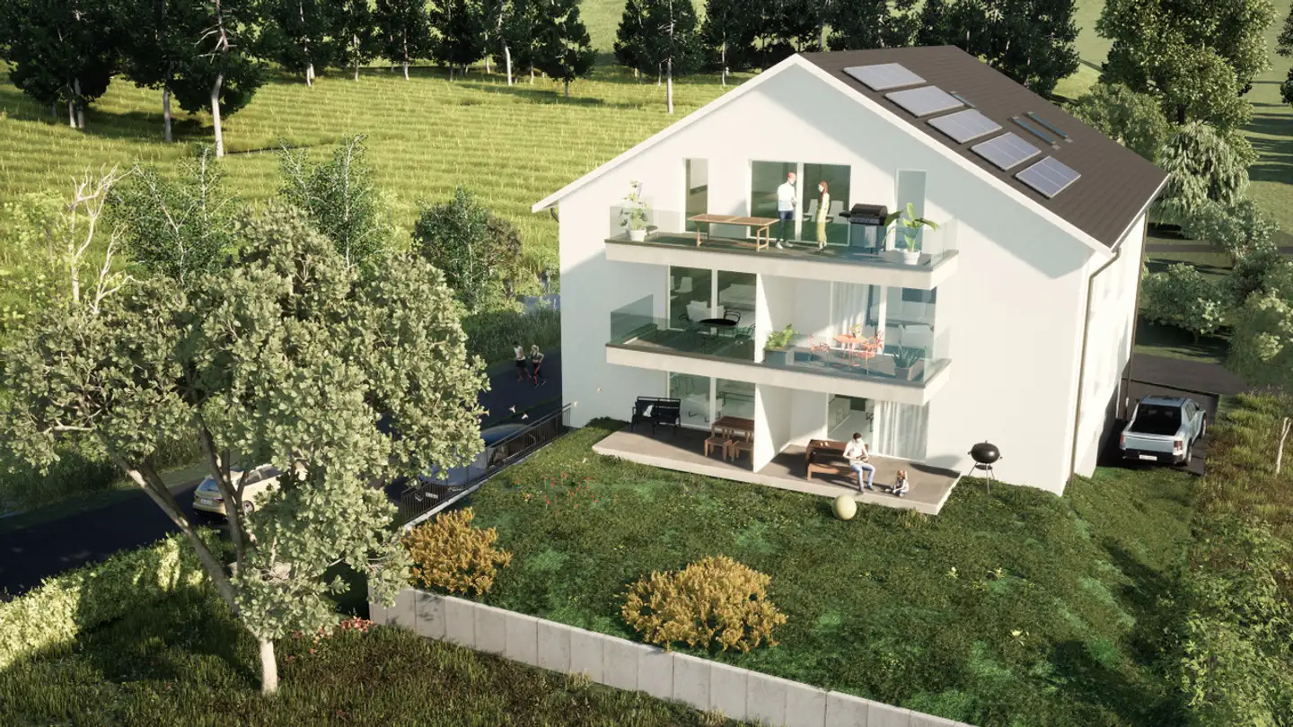Apartment for sale - 2830 Courrendlin
Why you'll love this property
Southwest terrace view
Modern solar panels
Large storage cellar
Arrange a visit
Book a visit today!
3.5 Room Apartment
Apartment, Courrendlin - 537000
Description
Attic of 3½ rooms / 118 m2 net
Construction: 2018. Spacious attic with southwest-facing terrace, a large cellar, and an underground parking space included. Building in PPE of 8 apartments with elevator, thermal solar panels, and centralized vacuum cleaner.
Location
The plot is located in a new development on the edge of the village towards Vicques. 600 meters from the bus stop and all amenities. 800 meters from primary and secondary schools. 5 minutes f...
Property details
- Available from
- By agreement
- Rooms
- 3.5



