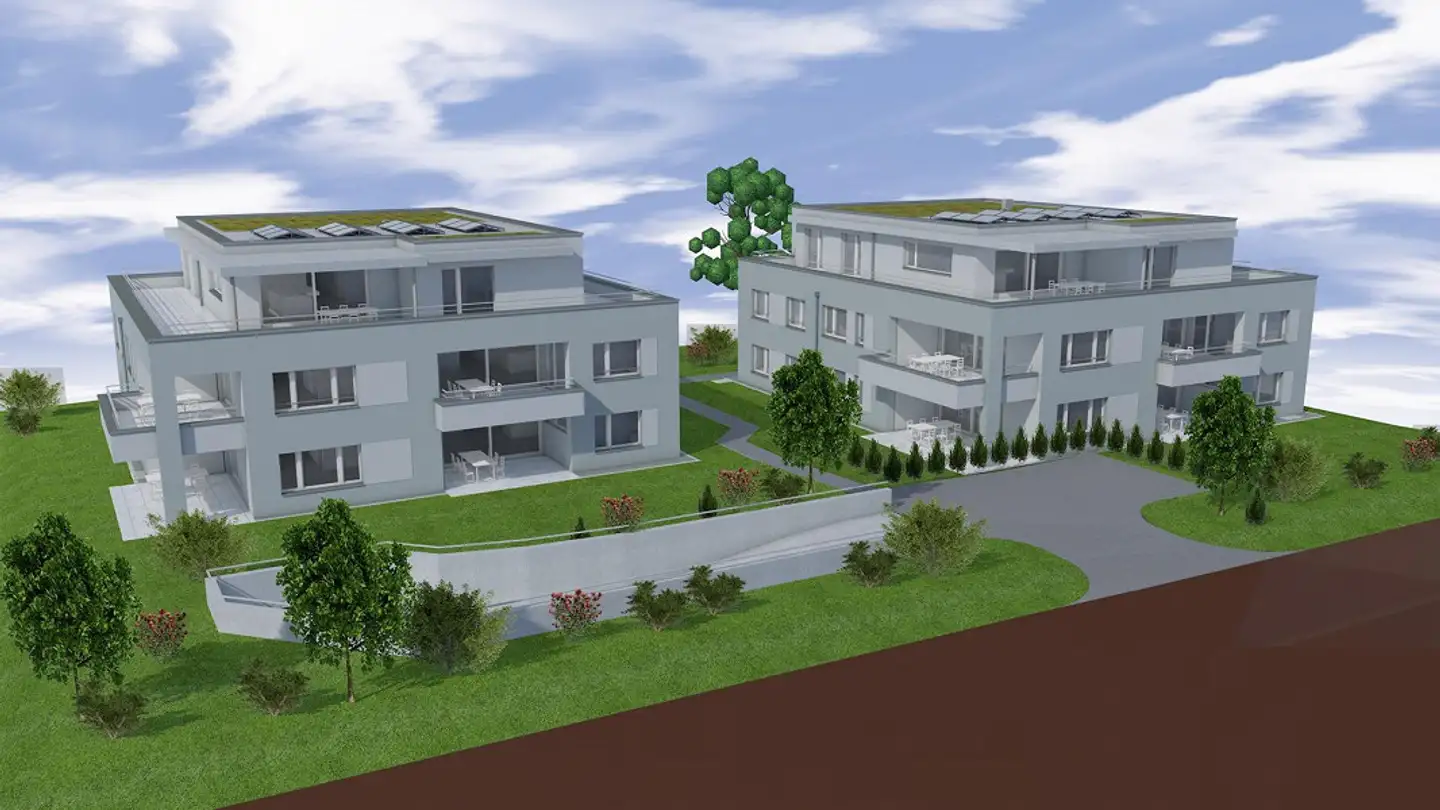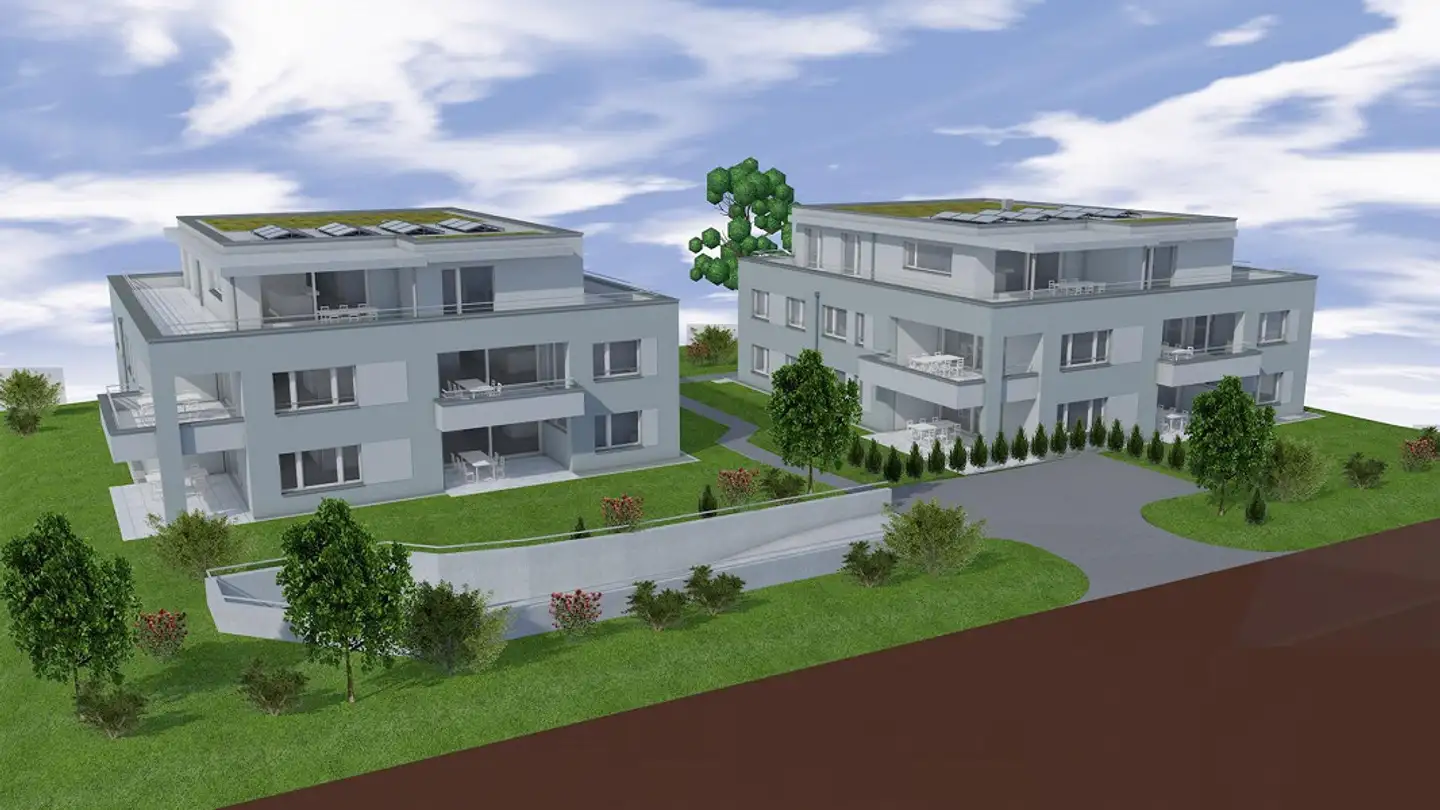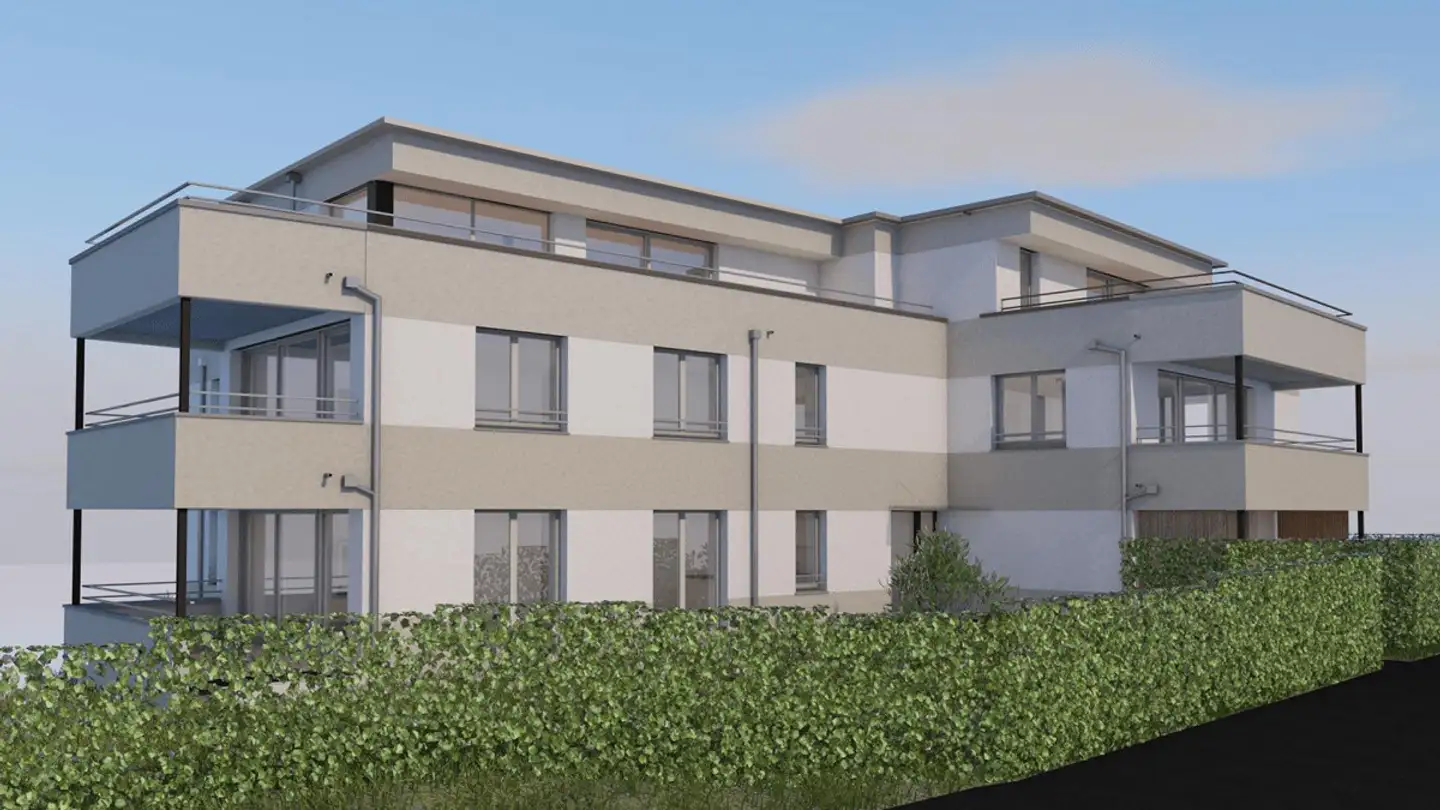Apartment for sale - Bahnhofstrasse 27, 9242 Oberuzwil
Why you'll love this property
Timeless architectural design
Sustainable energy solutions
Spacious, flexible interiors
Arrange a visit
Book a visit with Caso today!
"B27" - Your sustainable domicile with style in Oberuzwil.
The designated living area includes exclusively heated living spaces, excluding terraces and seating areas.
Timeless architecture.
High-quality construction standards.
Quality of life in a diverse context.
At Bahnhofstrasse 27 in Oberuzwil, we are building a stately multi-family house in first-class style with 14 condominiums. With its expressive architecture, which was carefully designed in collaboration with local heritage protection, it draws attention with its impressive yet considerate appearan...
Property details
- Available from
- By agreement
- Rooms
- 5.5
- Construction year
- 2025
- Living surface
- 134 m²


