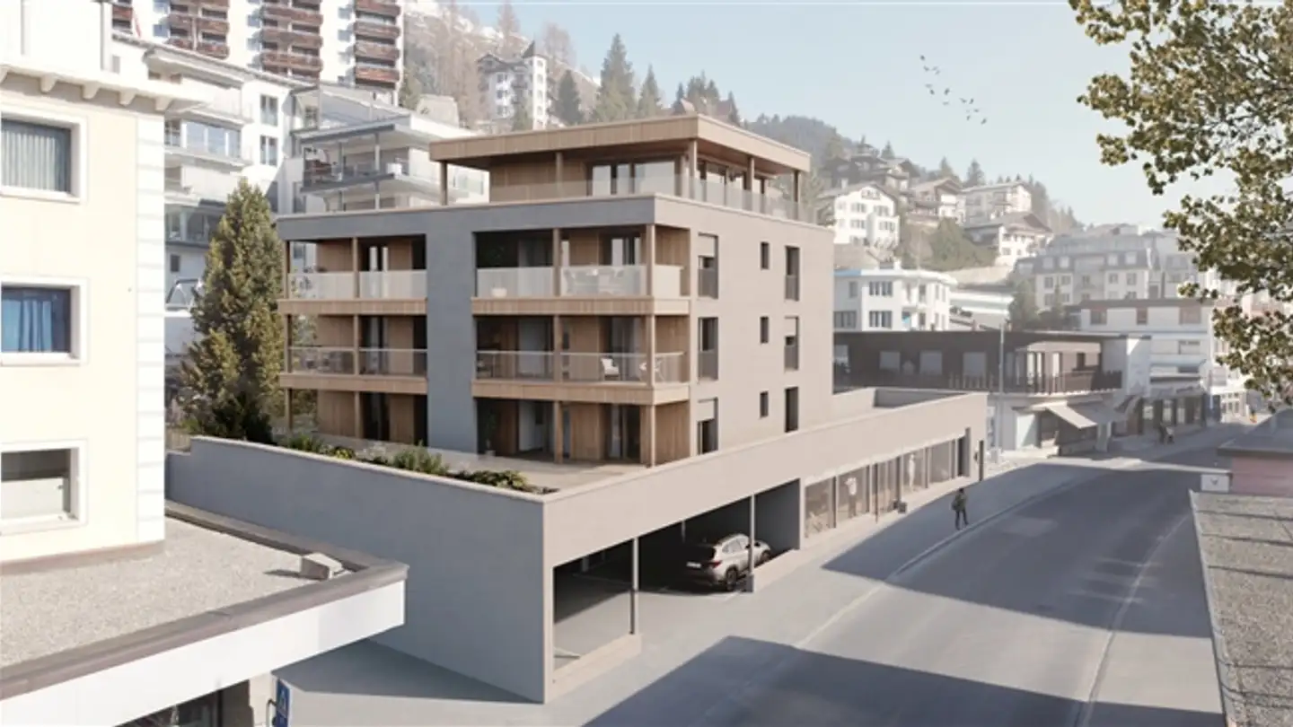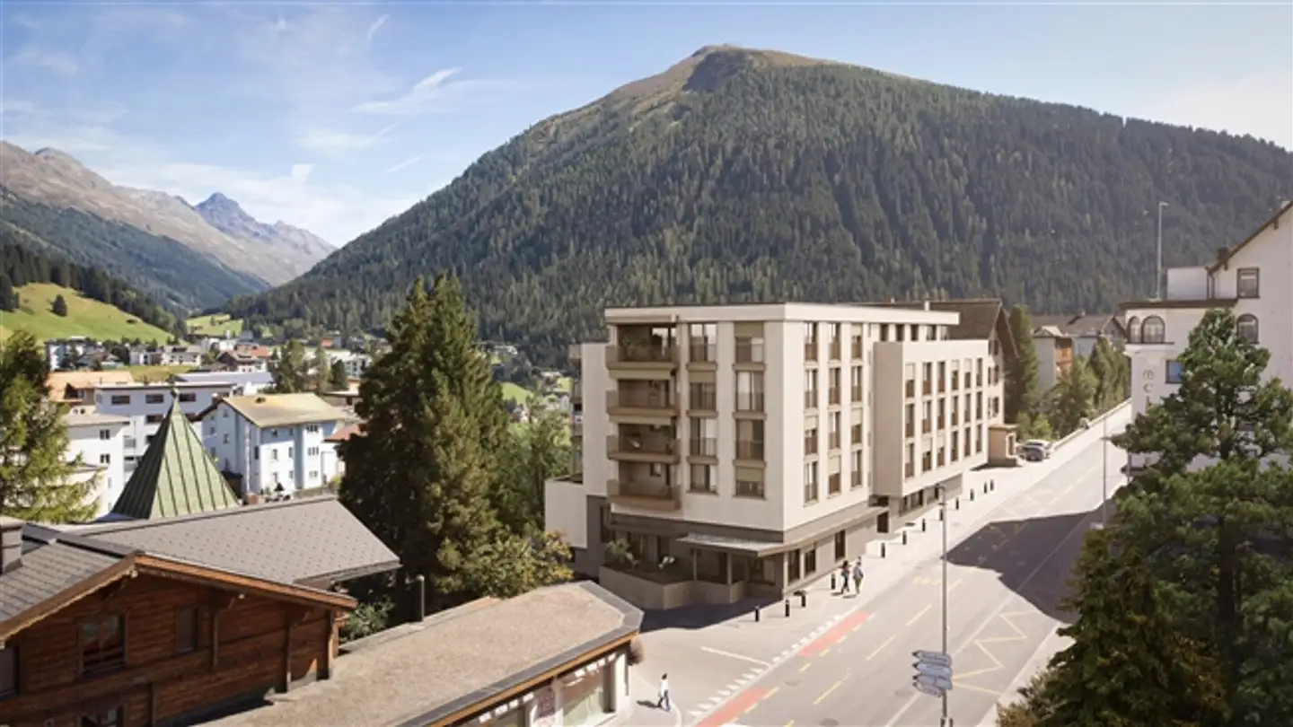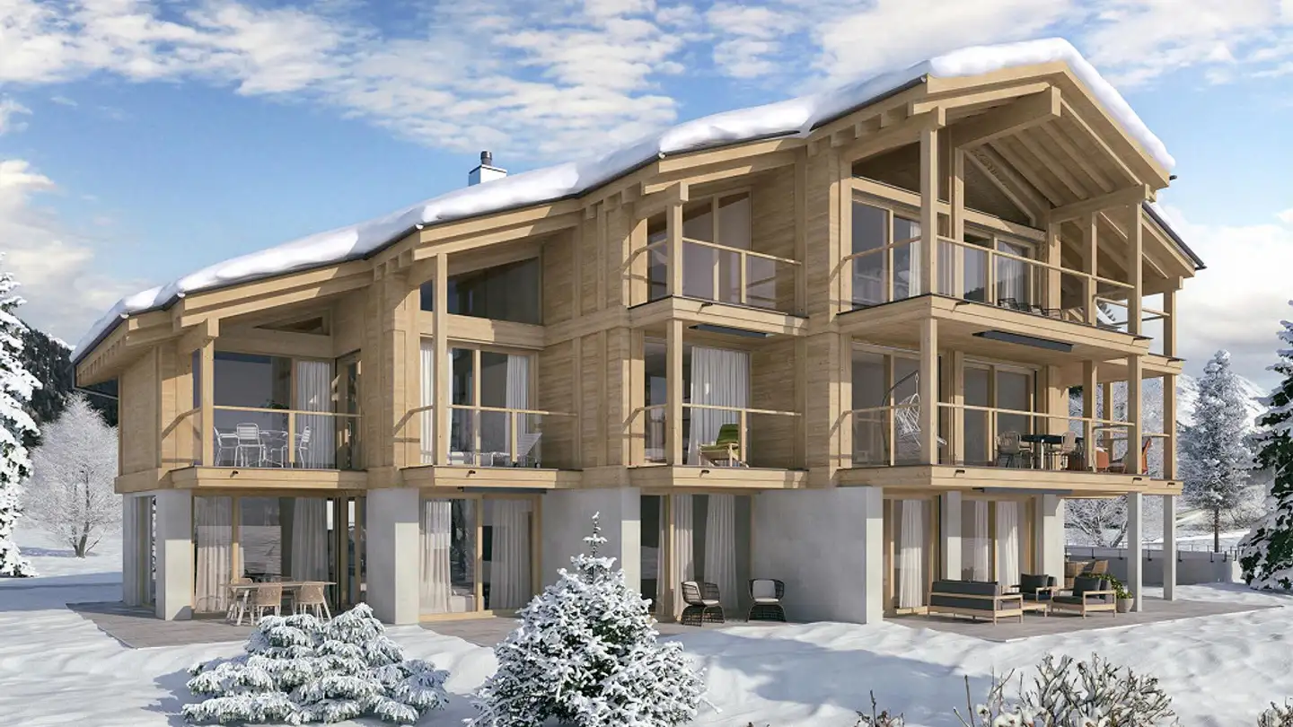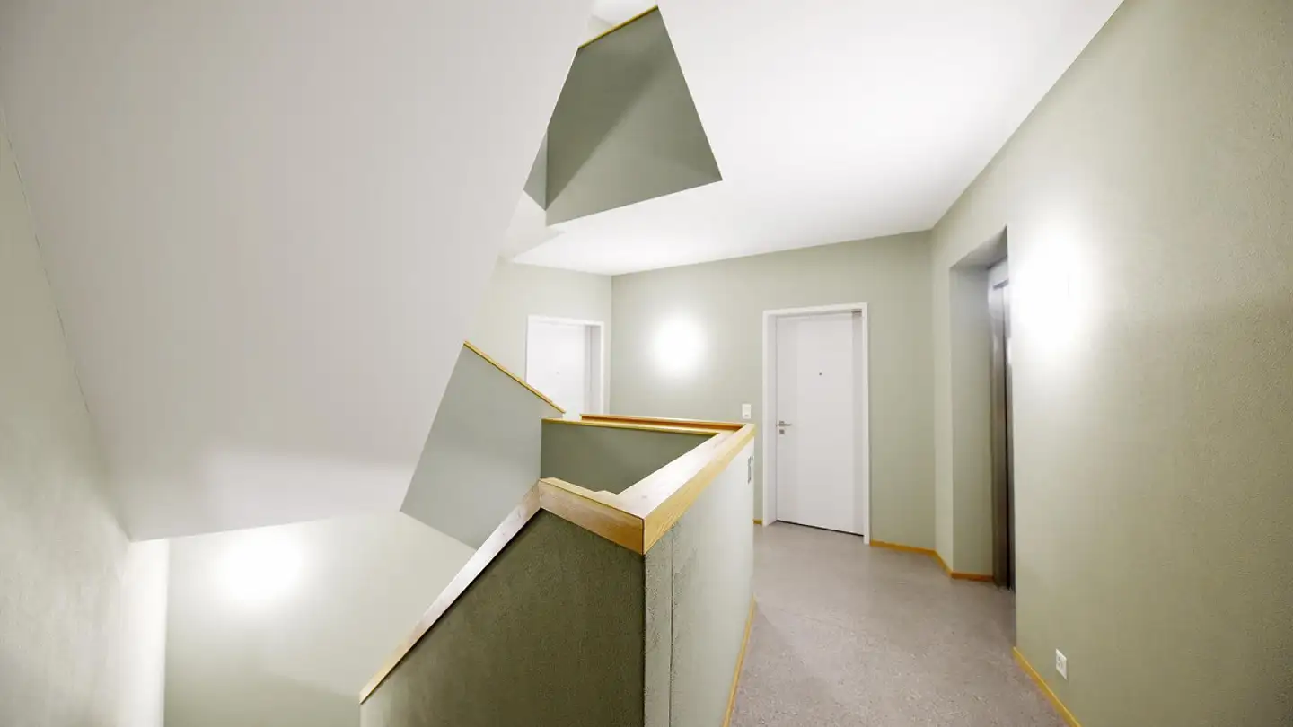Apartment for sale - Dischmastrasse 26, 7260 Davos Dorf
Why you'll love this property
Sustainable design with solar power
Spacious ski and storage rooms
Sunny location near nature trails
Arrange a visit
Book a visit with Kunz today!
New Construction Multi-Family House Felina
The new construction project <> includes a total of five exclusive apartments that impress with their carefully thought-out design. The architecture sets new standards and combines modern elegance with traditional construction methods, inspired by the Davos region. The spacious, light-flooded rooms with large windows create a harmonious connection between indoor and outdoor areas, with the south-facing orientation ensuring maximum sunlight. Each apartment conveys a sense of security and fr...
Property details
- Available from
- By agreement
- Rooms
- 5.5
- Construction year
- 2025
- Living surface
- 178 m²
- Floor
- 9th
- Building floors
- 5



