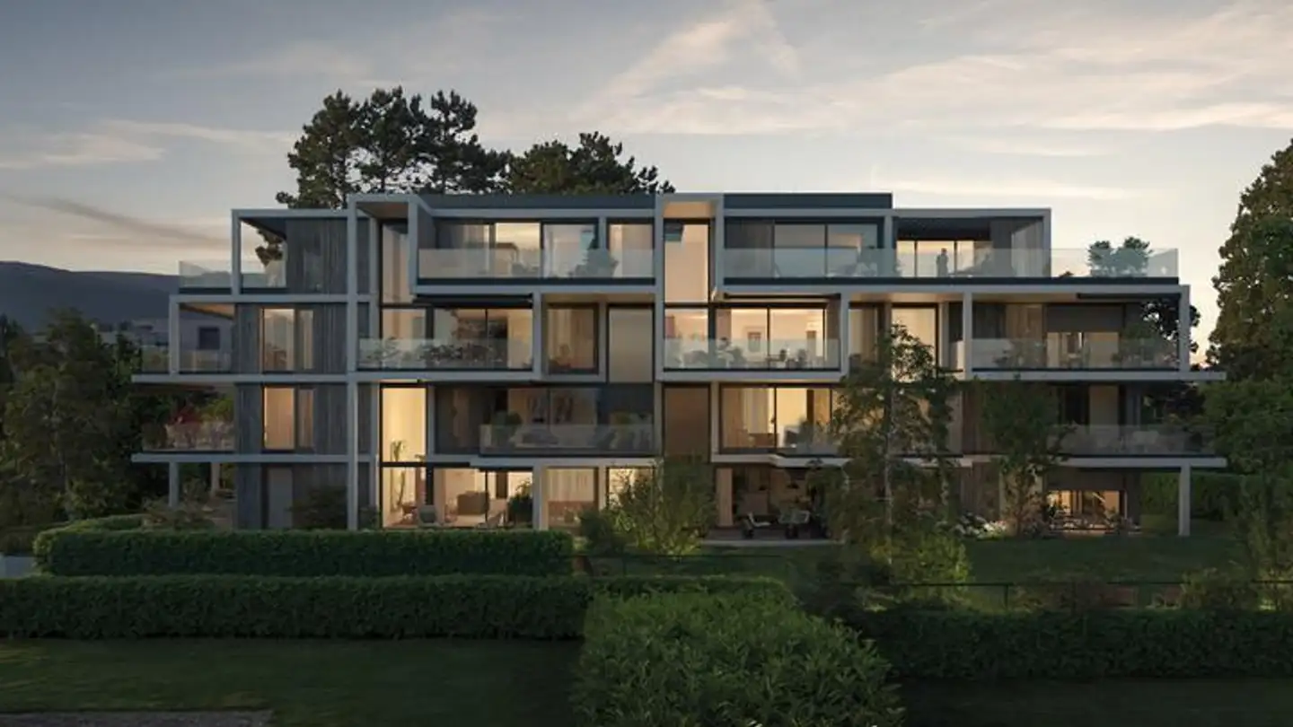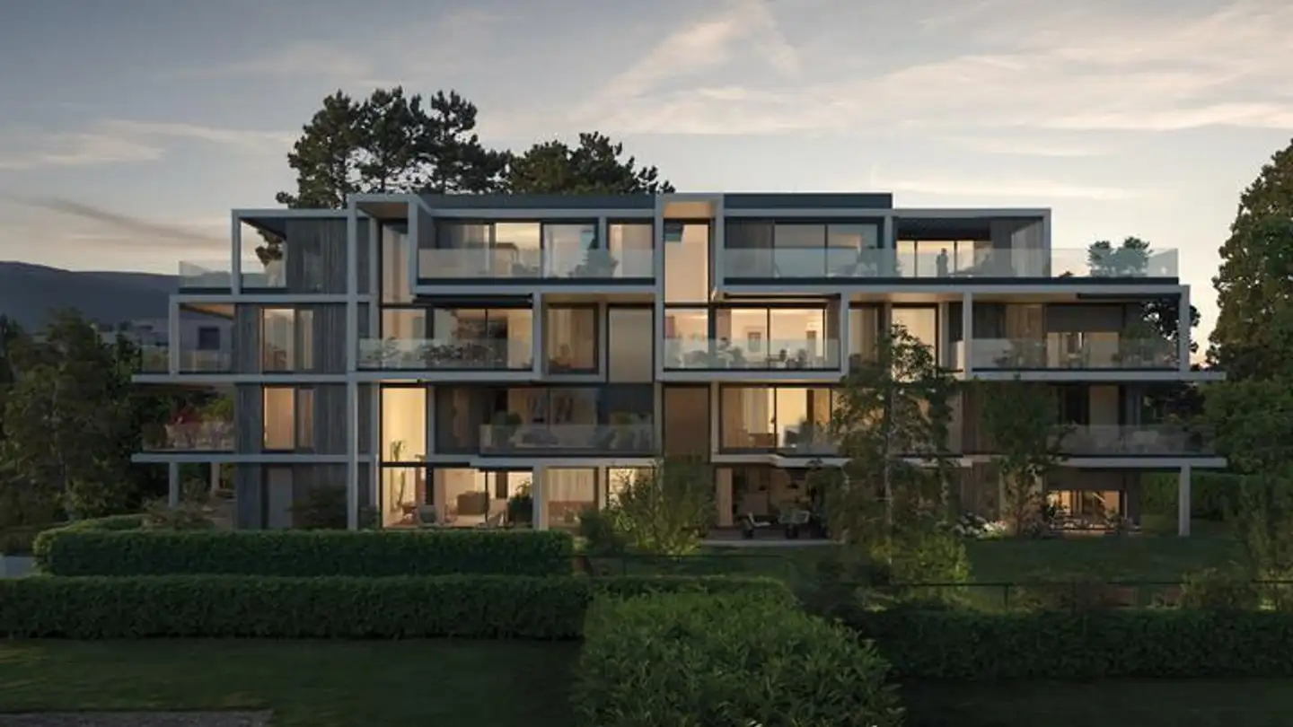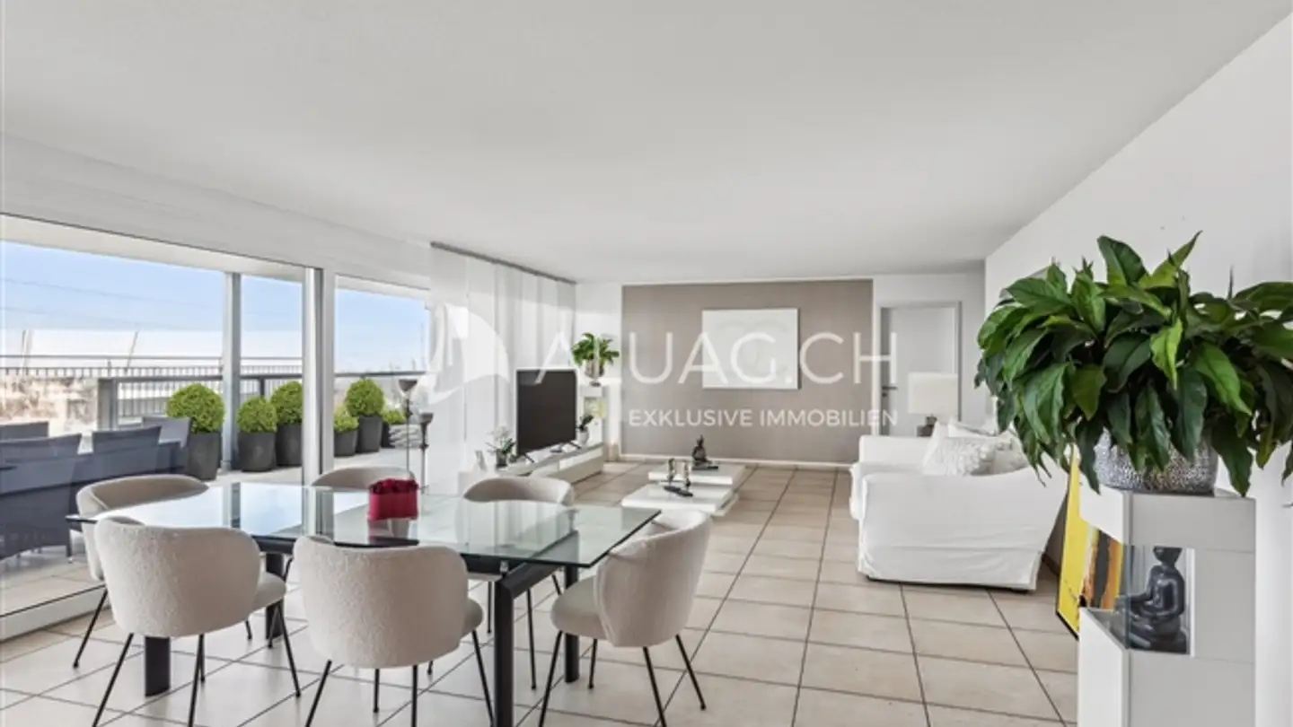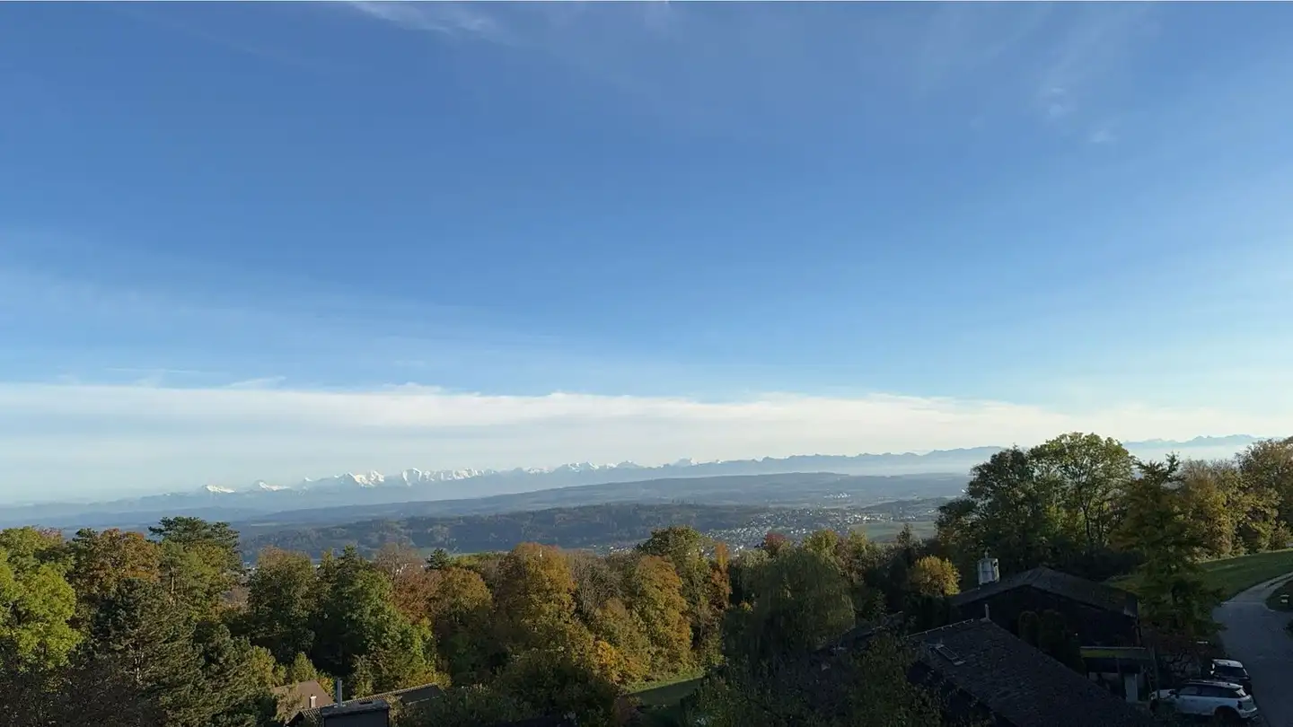Apartment for sale - 2575 Gerolfingen
Why you'll love this property
Spacious private garden
Elegant vertical garden entrance
Bright open living area
Arrange a visit
Book a visit with Céline today!
NEW BUILD TRIS GEROLFINGEN: DREAM 3.5-ROOM GARDEN APARTMENT
After the successful acceptance of the local plan revision in Täuffelen-Gerolfingen, an architecturally outstanding residential building with 14 units is being constructed on parcel 226, which connects the old Bielstrasse with the main road. The project, designed by the architekturgmbh from Nidau, pursues a special solution approach to seamlessly and harmoniously integrate the now legally possible volume into the existing context. The uniqueness of the project lies in the well-thought-out floor ...
Property details
- Available from
- By agreement
- Rooms
- 3.5
- Living surface
- 128.8 m²



