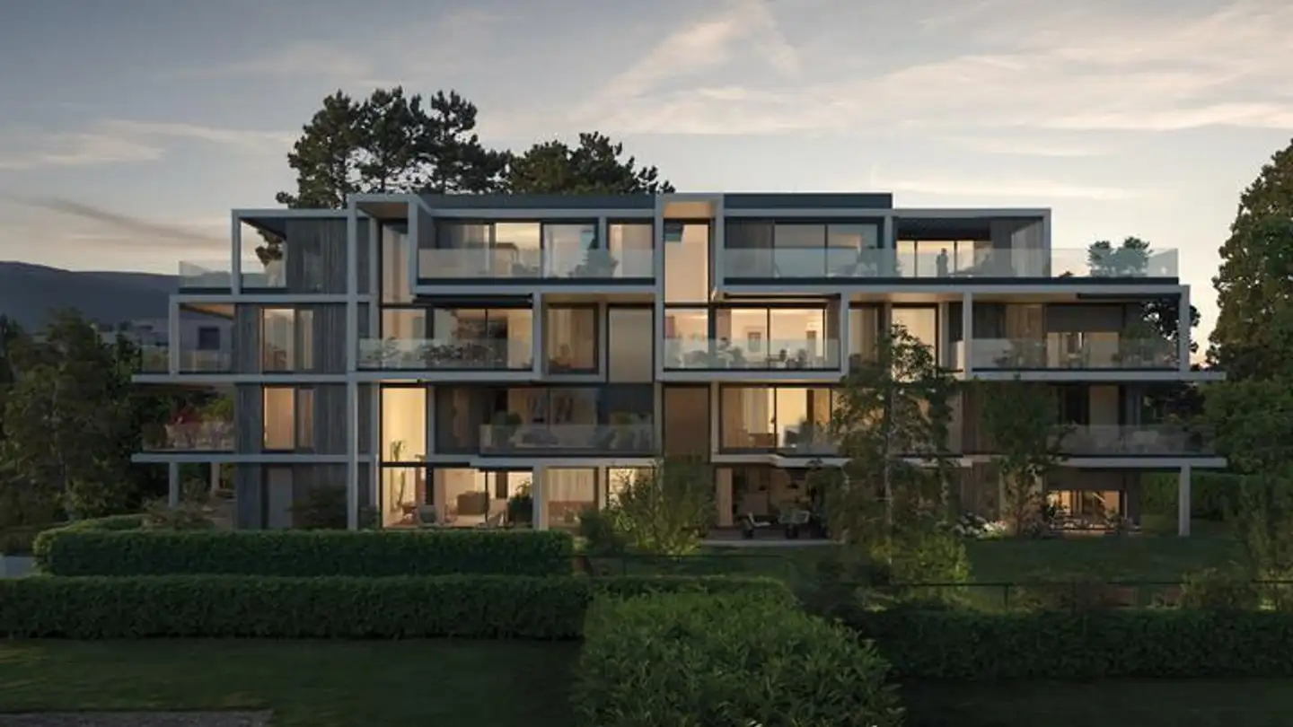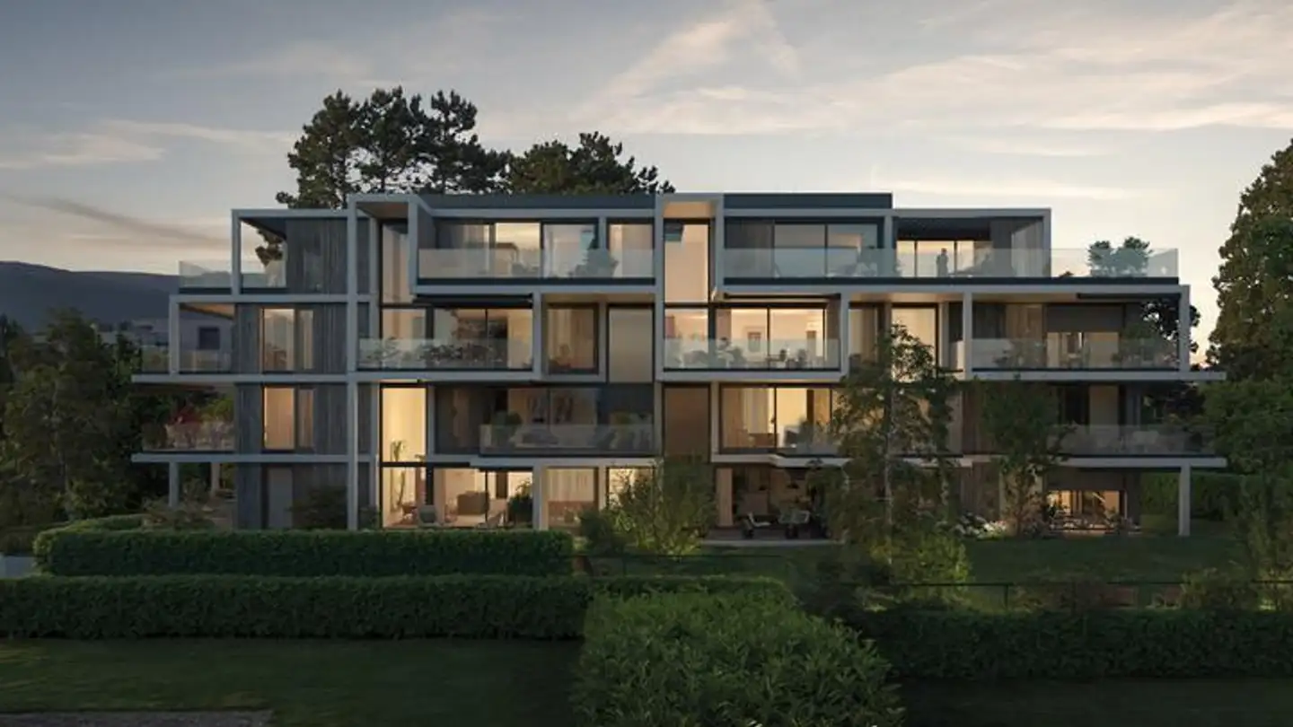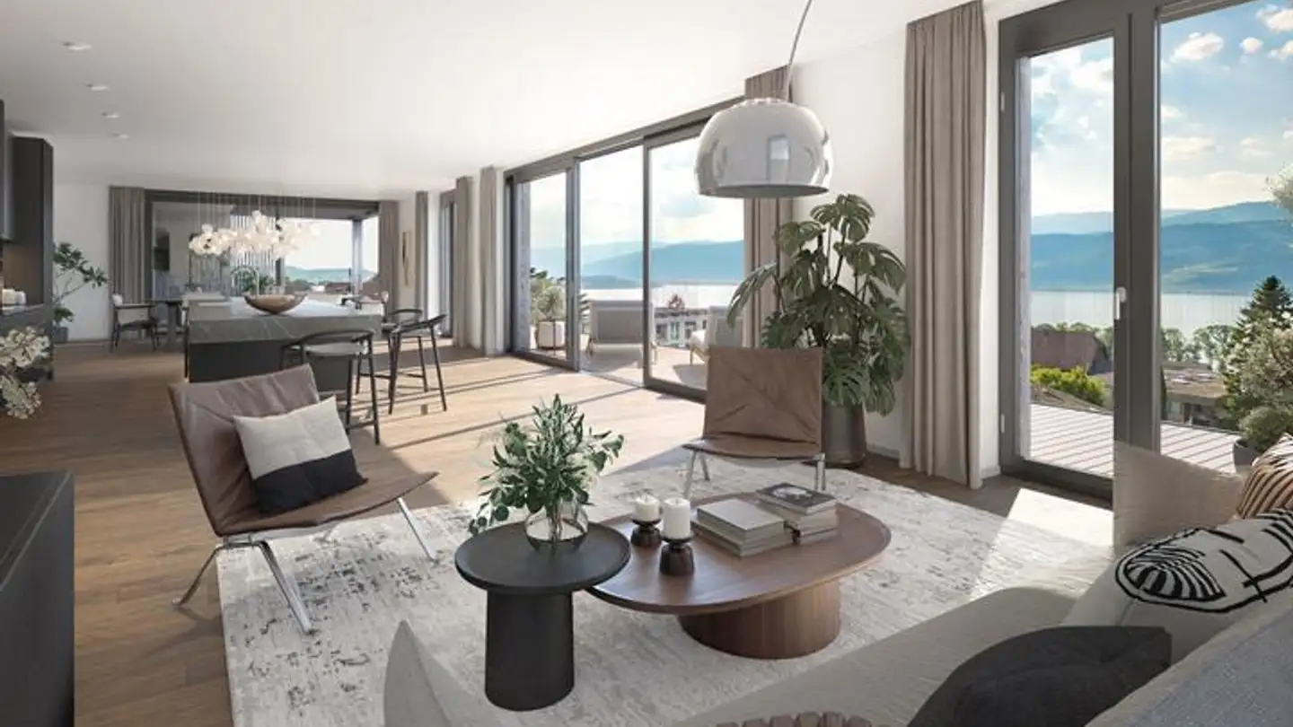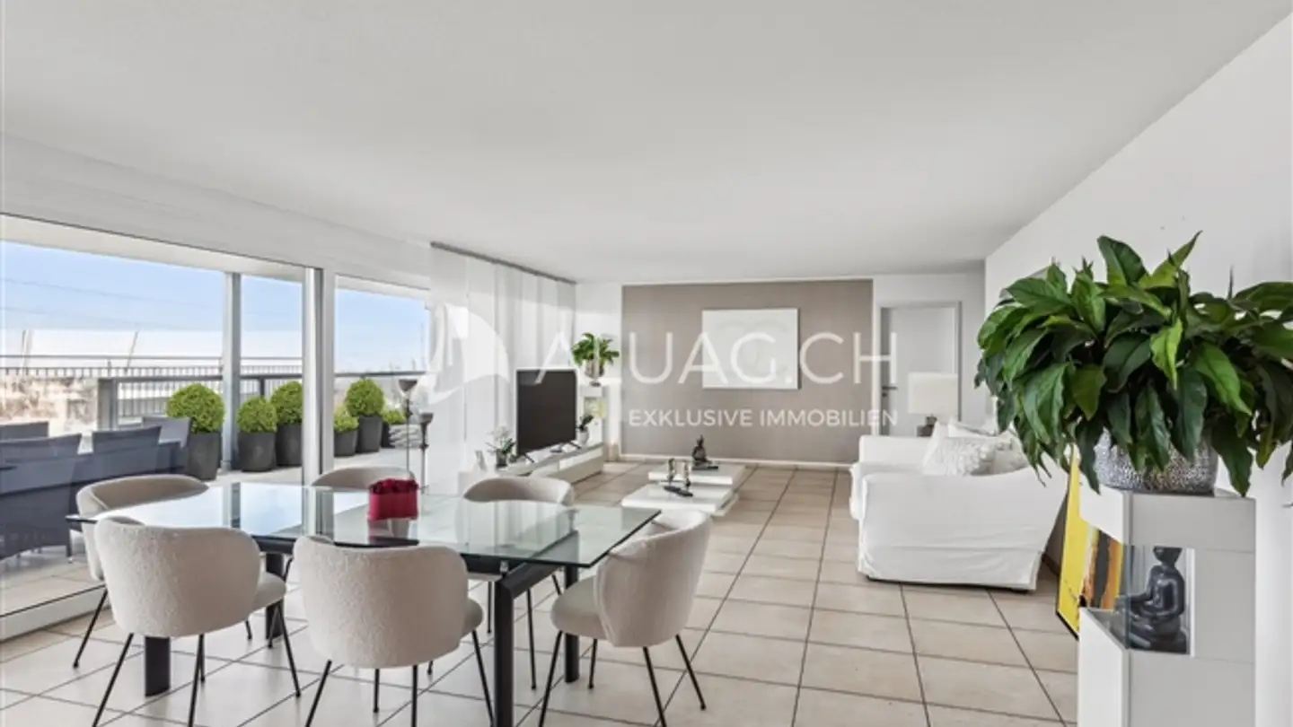Apartment for sale - 2575 Gerolfingen
Why you'll love this property
Stunning lake views
Private garden up to 118 m²
Barrier-free access throughout
Arrange a visit
Book a visit with Céline today!
UNCOMPROMISING ARCHITECTURE WITH LAKE VIEW AND GENEROUS SPATIAL FEELING
Following the successfully accepted local plan revision in Täuffelen-Gerolfingen, an architecturally outstanding residential building with 14 units is being constructed on parcel 226. The project, designed by architekturgmbh from Nidau, focuses on density with ease and harmoniously integrates into the existing context. The apartments impress with well-thought-out floor plans and a special highlight: each middle apartment benefits from an over-high living area that ensures maximum lighting and cr...
Property details
- Available from
- By agreement
- Rooms
- 4.5
- Living surface
- 158 m²



