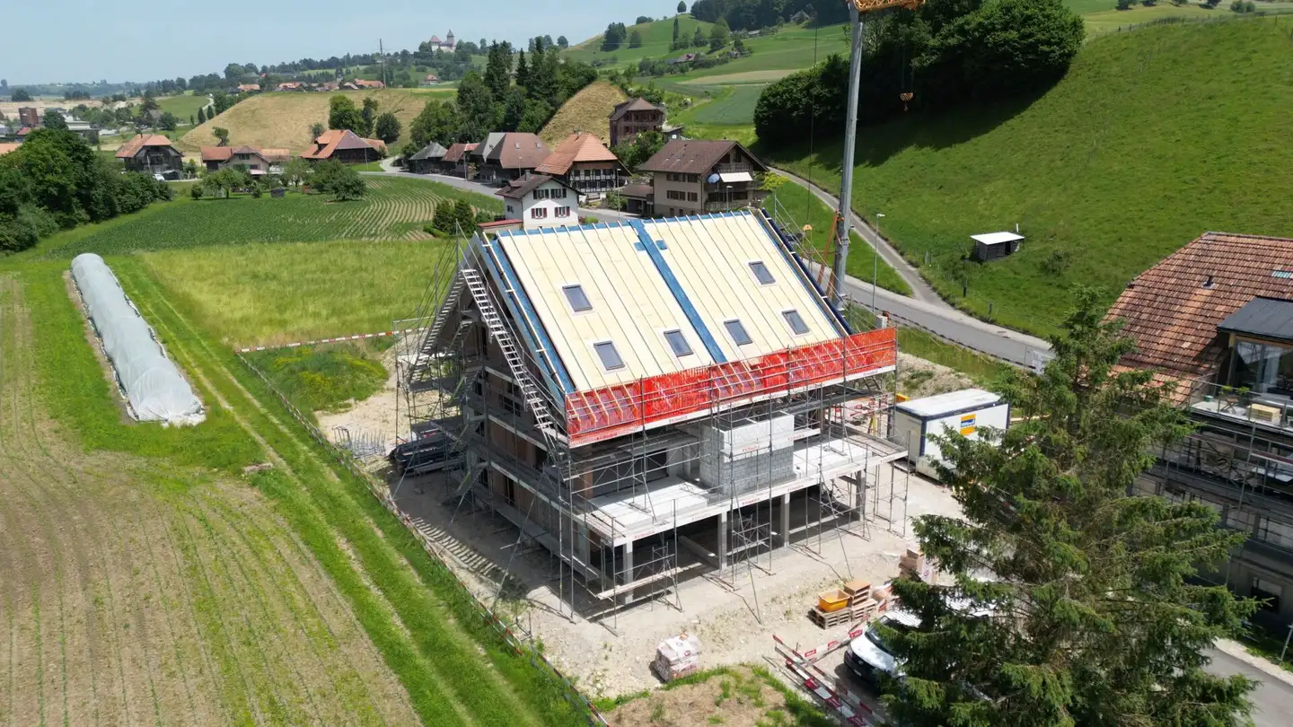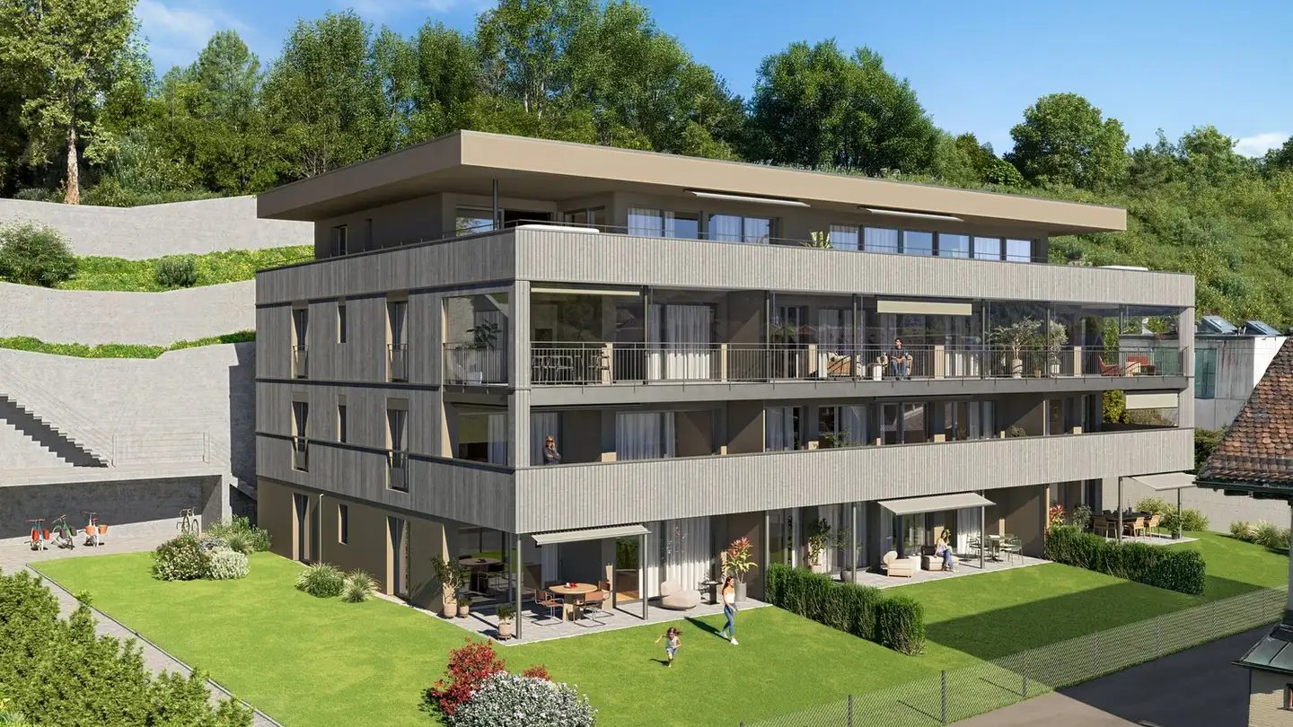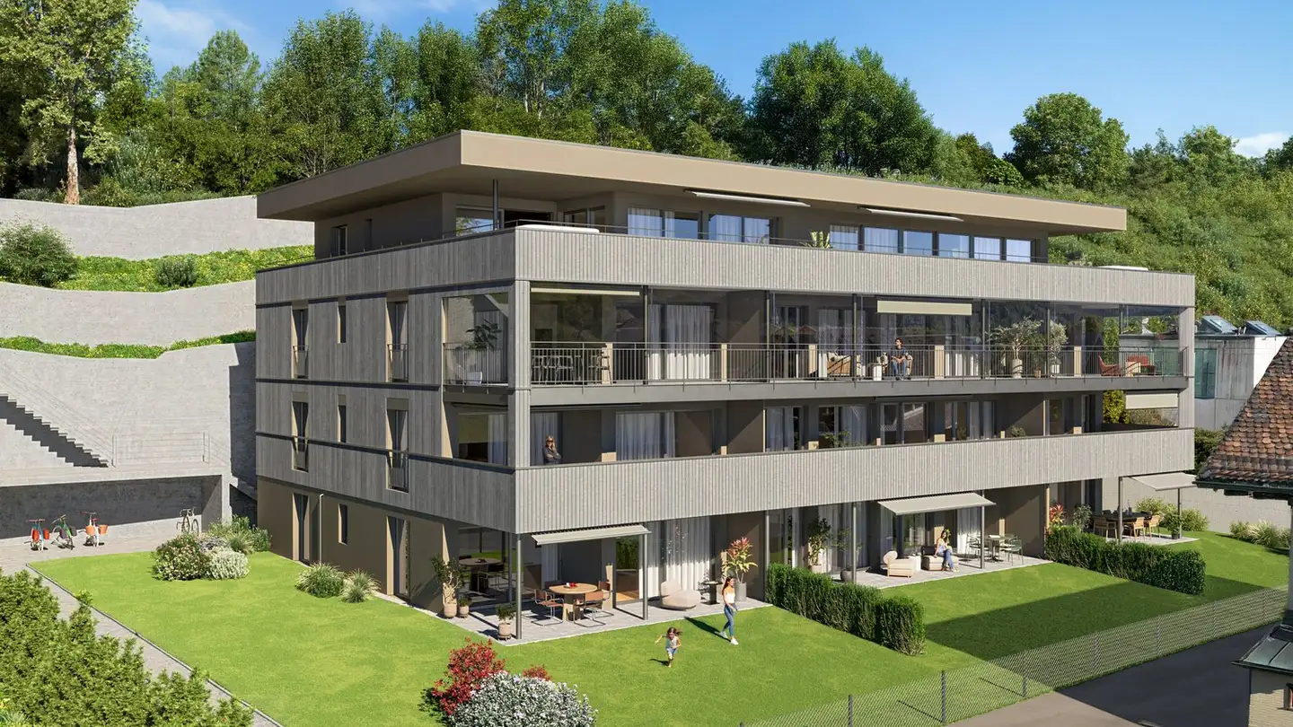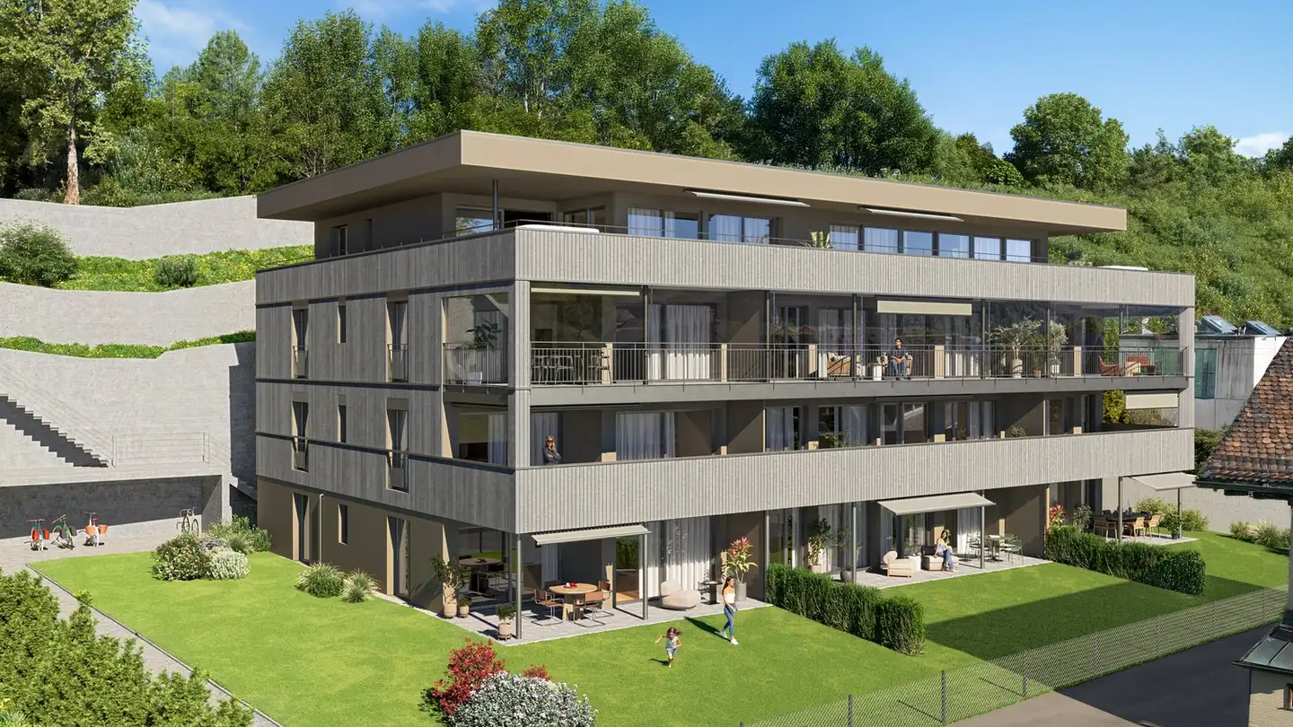Apartment for sale - Oberstrasse 22a, 3550 Langnau im Emmental
Why you'll love this property
Sunny central location
High-quality finishes
Spacious balconies & terraces
Arrange a visit
Book a visit with Yvonne today!
3.5-Room Apartment - New Construction!
In (almost) fog-free Langnau i.E., a multi-family house with 11 apartments and a parking garage is being built. The location on Oberstrasse is close to the center, quiet, and sunny.
The following features characterize the house and the apartments:
- Elevator
- PV system on the roof
- Heating system with groundwater; light cooling is possible in summer
- Ventilated wooden facade with mineral wool insulation
- Ground floor apartments with garden share and covered veranda
- Floor apartments with balcony; ...
Property details
- Available from
- 01.04.2026
- Rooms
- 3.5
- Construction year
- 2025
- Living surface
- 106 m²
- Usable surface
- 137 m²
- Floor
- 1st



