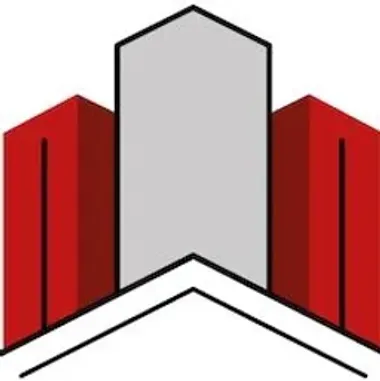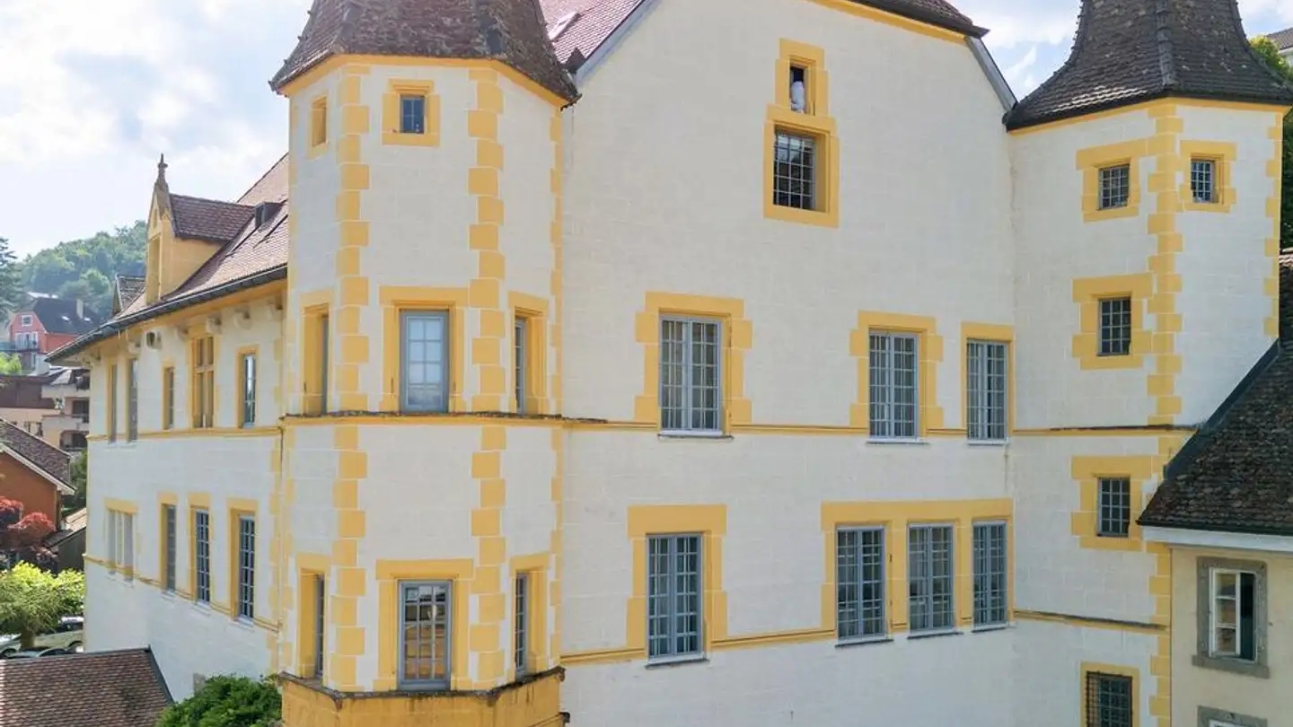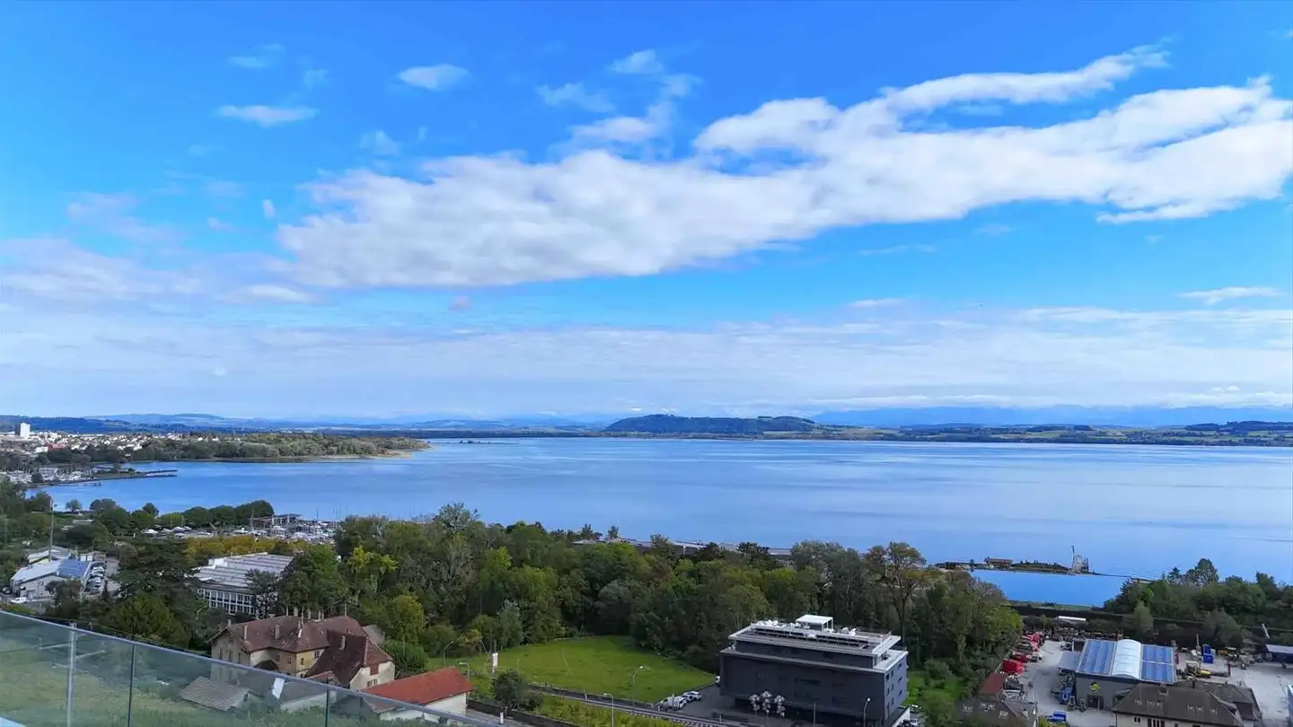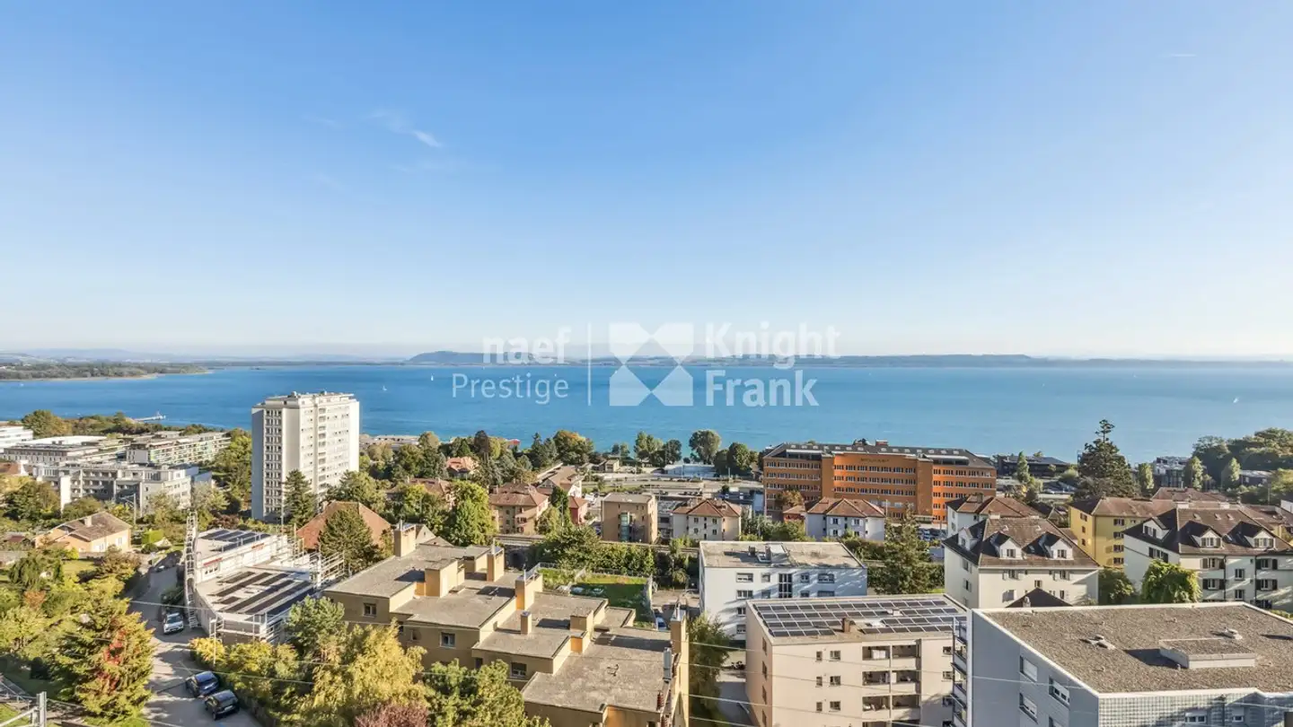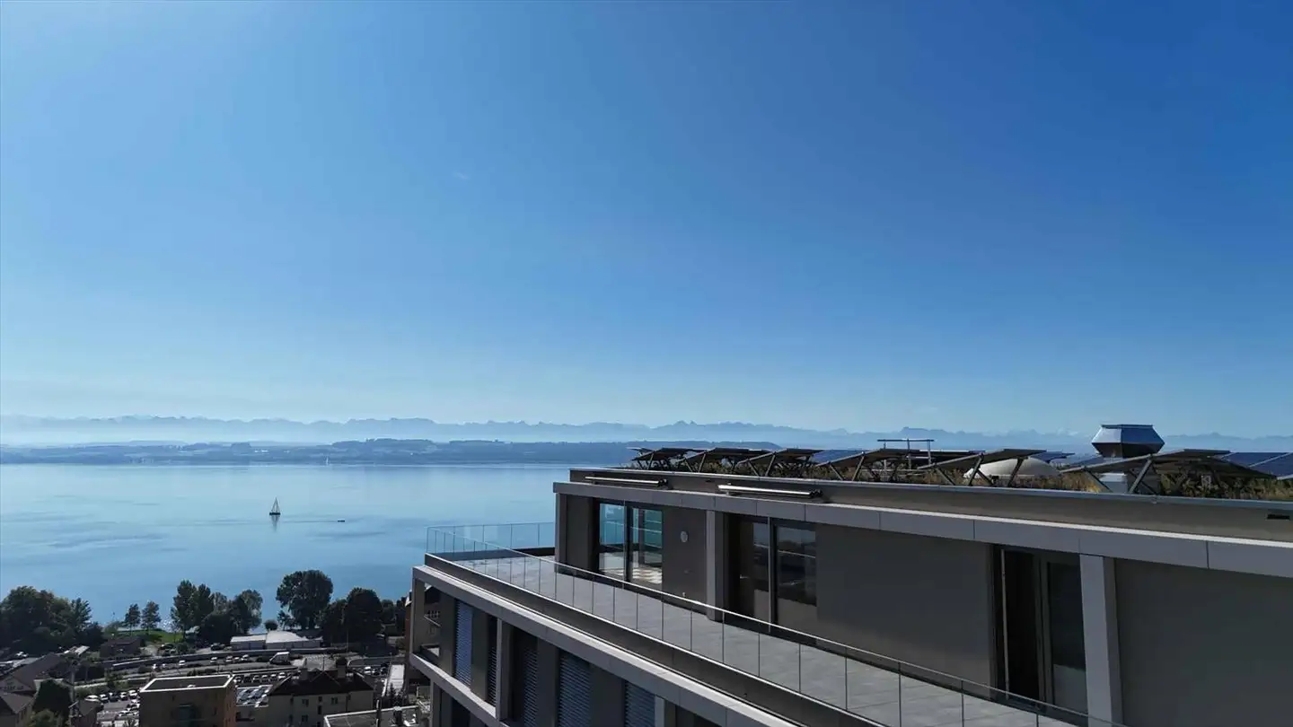Apartment for sale - 2000 Neuchâtel
Why you'll love this property
Stunning 180° views
Expansive 170m² terrace
High-end renovation 2011
Arrange a visit
Book a visit today!
Exceptional Penthouse
Welcome
Diatimìs has the privilege of offering for sale this magnificent penthouse, with exceptional volumes and terrace.
It is located at the top of a 6-story building, in the Coudre district. With a 180-degree view of the lake and the Alps, it offers a very exclusive living environment.
Those sensitive to the exceptional will be seduced by this property with undeniable and rare qualities. Indeed, in addition to its nearly 170m2 terrace facing south and west, it offers nearly 220m2 of light-fi...
Property details
- Available from
- By agreement
- Rooms
- 6.5
- Construction year
- 1970
- Renovation year
- 2011
- Living surface
- 220 m²
- Usable surface
- 220 m²
- Floor
- 6th
