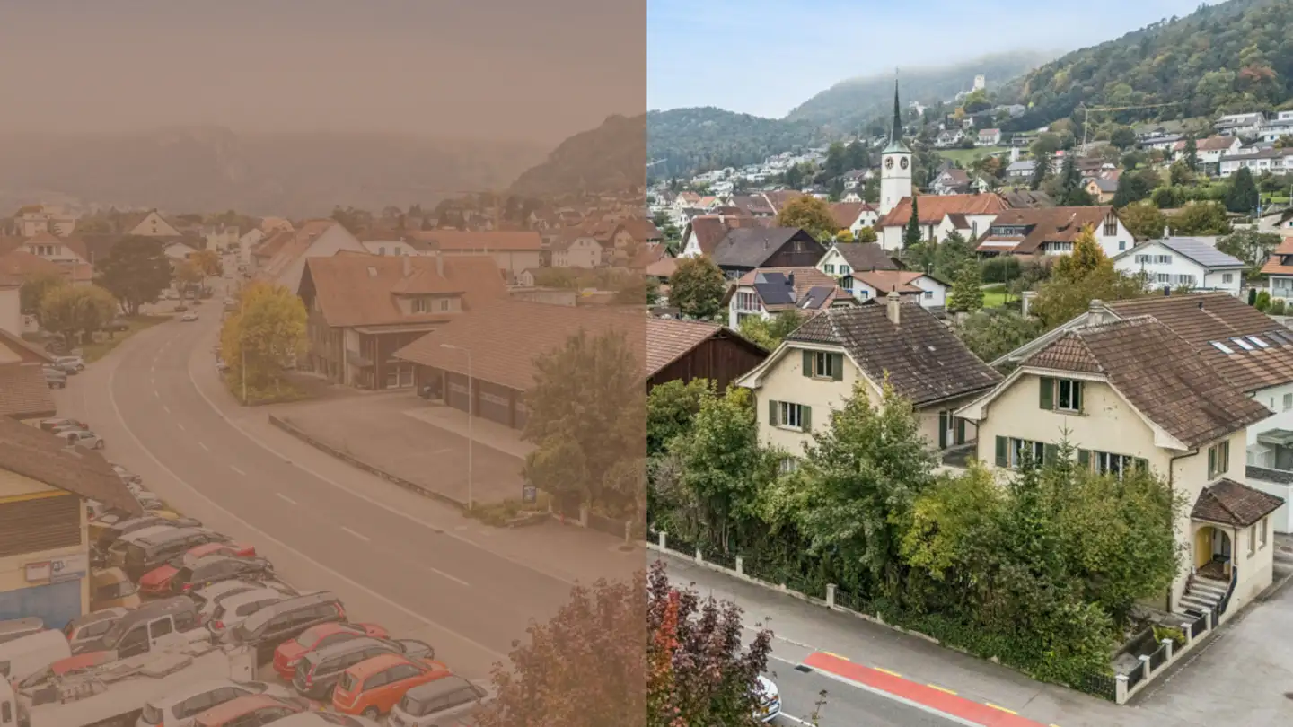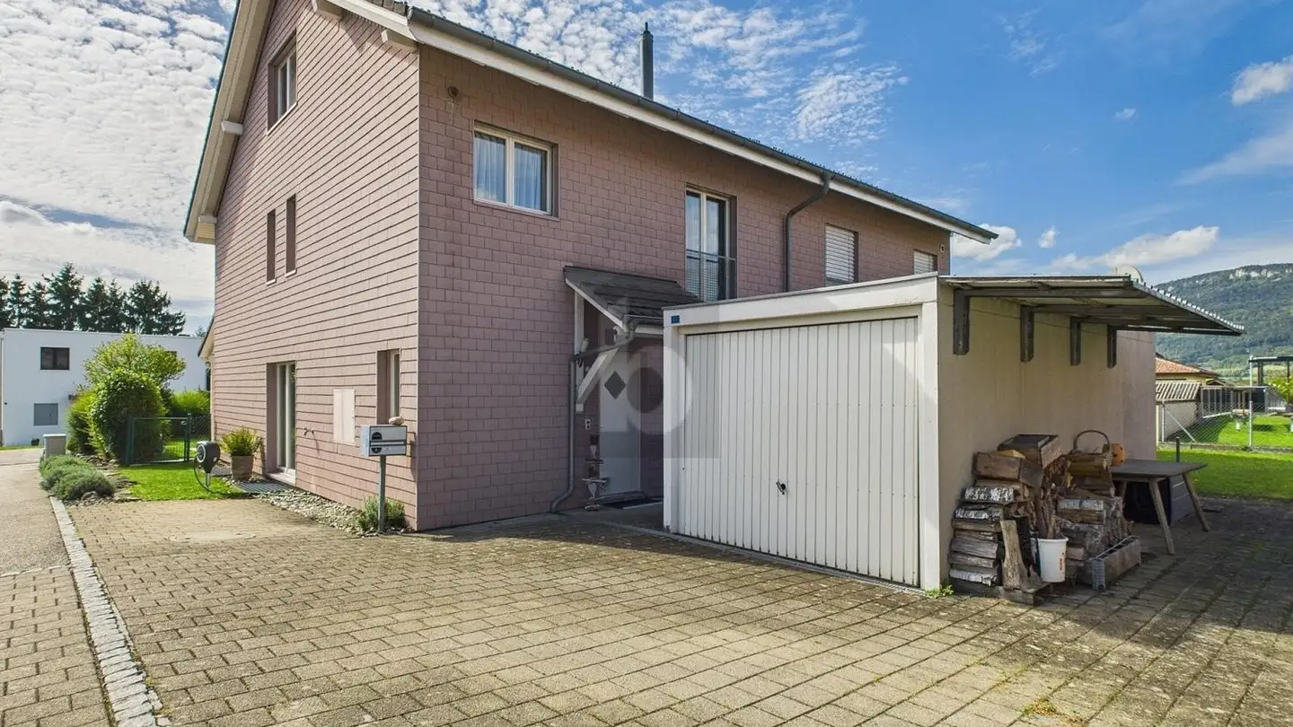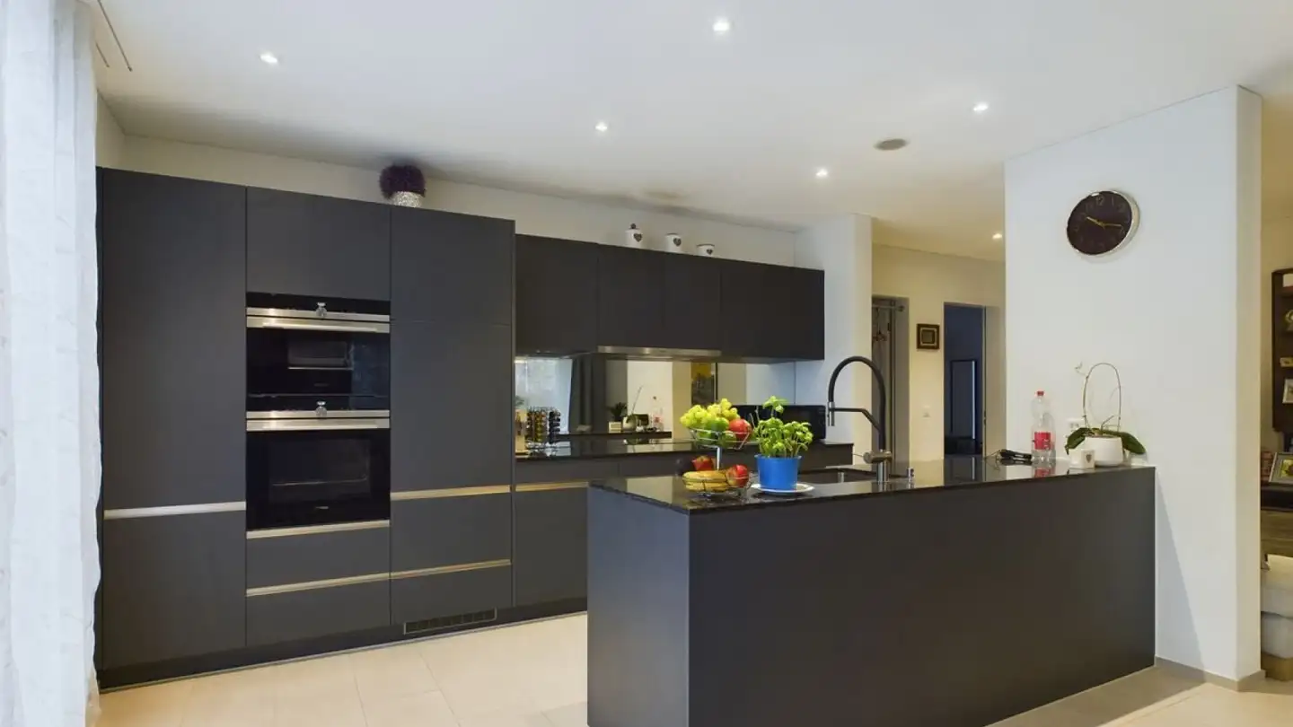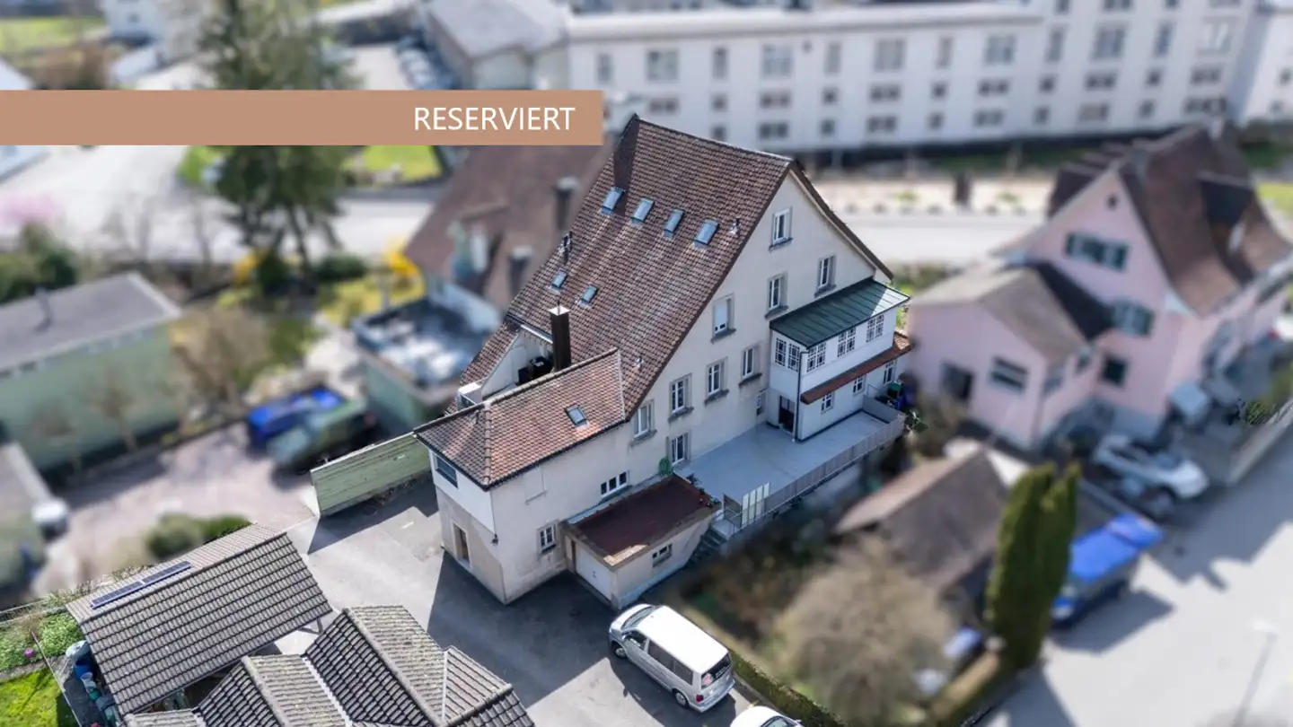Apartment for sale - In Den Erlen 2, 4438 Langenbruck
Why you'll love this property
Spacious sun terrace
Modern kitchen amenities
Family-friendly garden area
Arrange a visit
Book a visit with Beny today!
Single-family house with a separate apartment and large terrace
Single-family house with a separate apartment and large sun terrace
In an elevated location in Langenbruck, this detached single-family house with 6.5 rooms offers a beautiful opportunity for families. The house impresses with generous space, extensive renovations, and an additional separate apartment, which is currently rented for CHF 990.- including utilities.
Key data:
Year of construction: 1971, extensive renovations in 2008 and 2014
Net living area: 145 m²
Plot area: 624 m²
Number of rooms: 6.5 (...
Property details
- Available from
- By agreement
- Rooms
- 6.5
- Construction year
- 1971
- Renovation year
- 2014
- Living surface
- 145 m²
- Land surface
- 624 m²
- Building volume
- 885 m³
- Building floors
- 2



