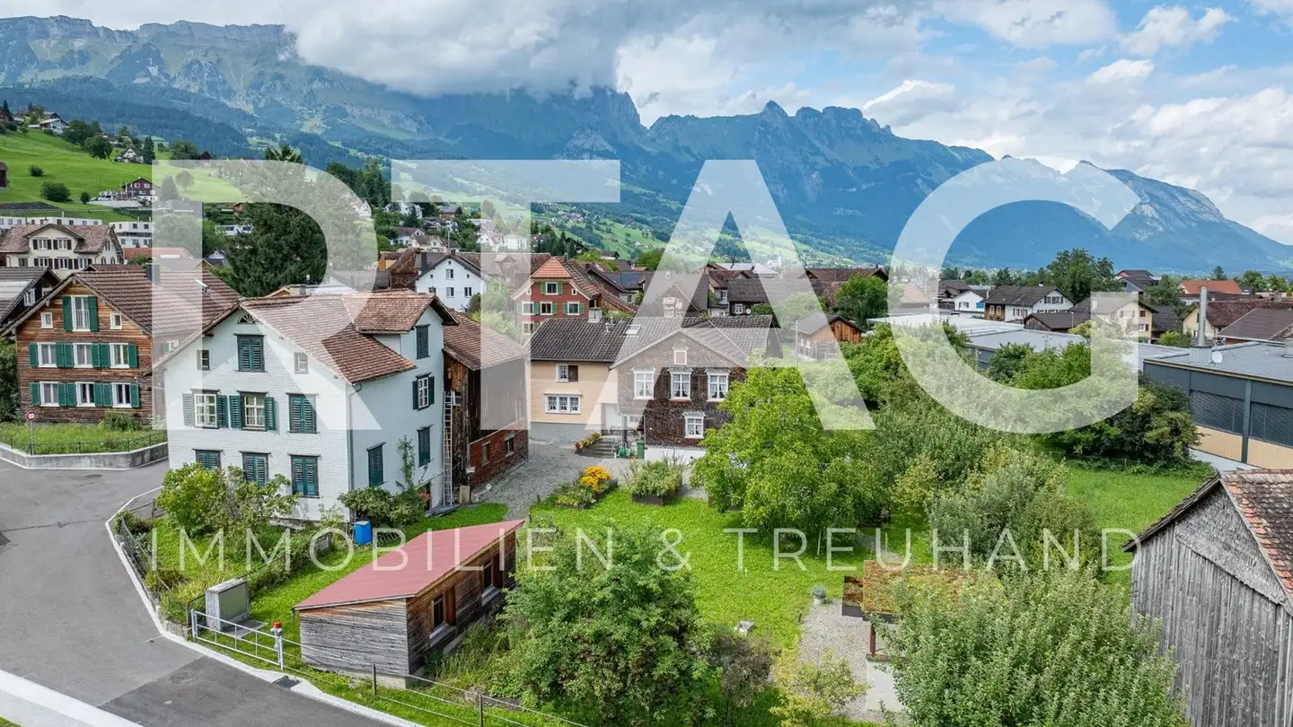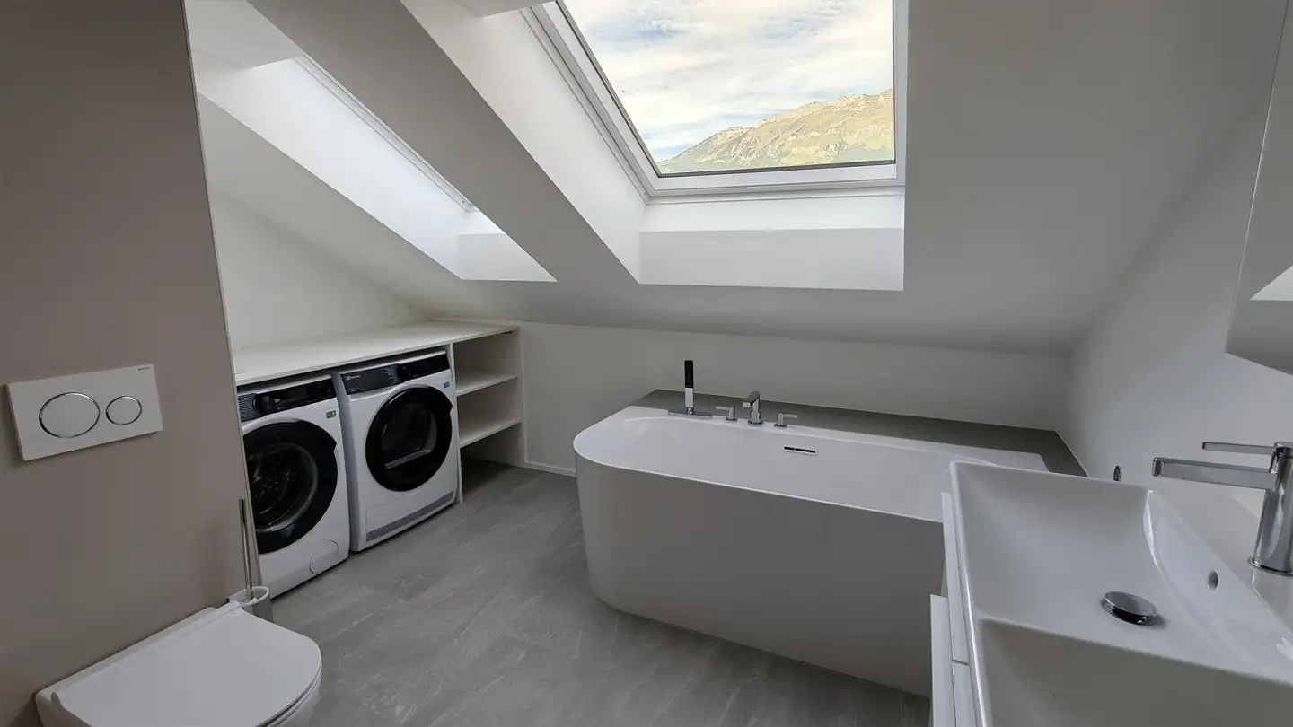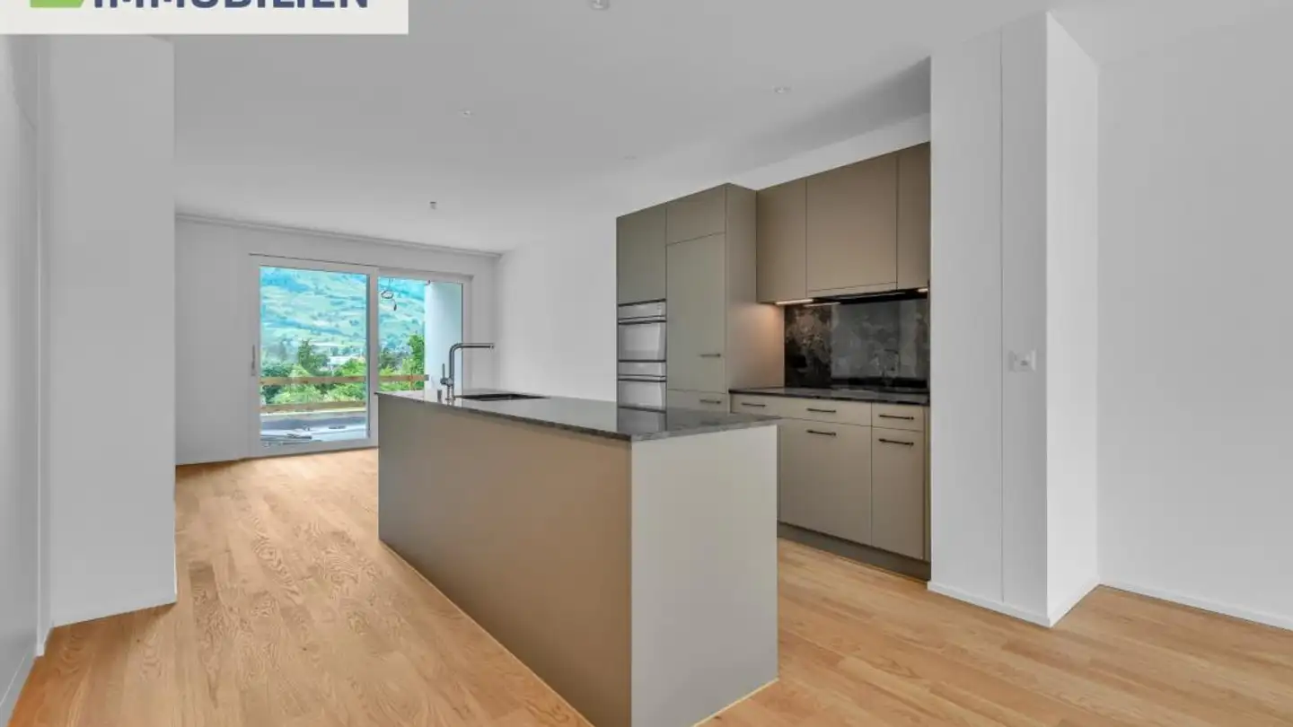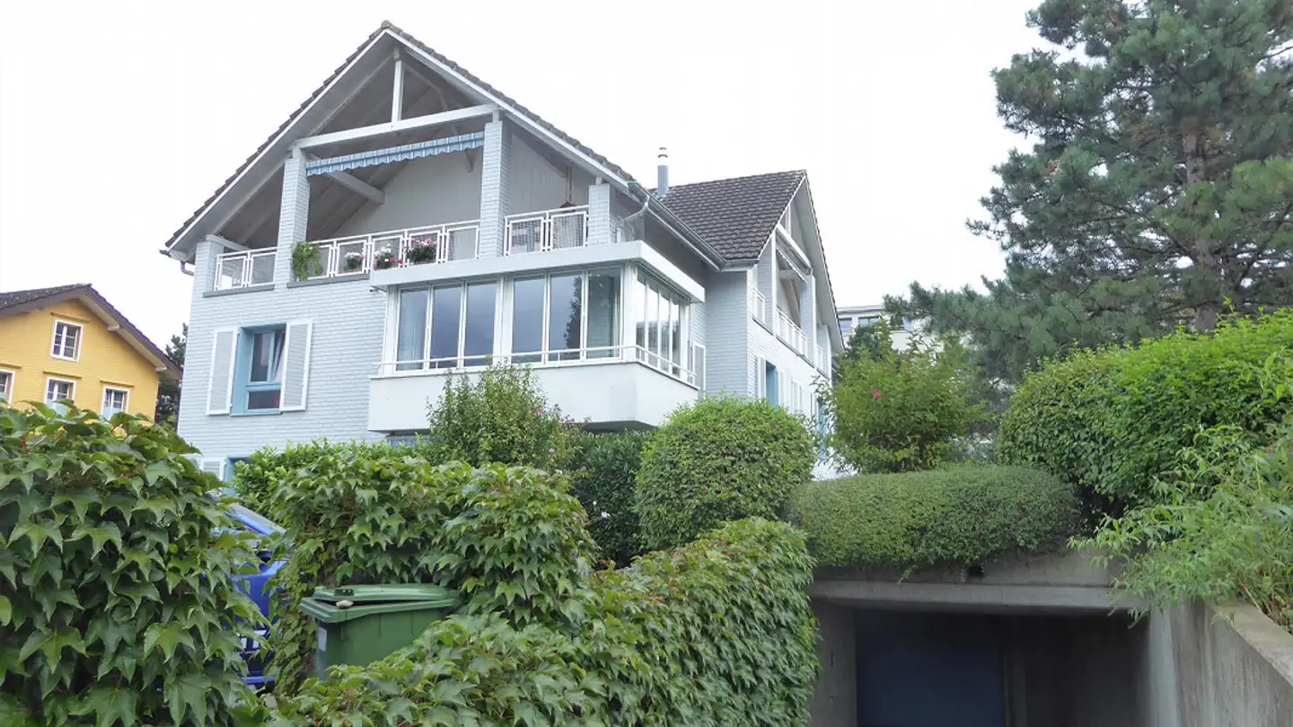Apartment for sale - Birkenweg 2, 9472 Grabs
Why you'll love this property
Stunning mountain views
Spacious open-plan living
Direct access to balconies
Arrange a visit
Book a visit with Zurflüh today!
3.5 room attic apartment
Living above the roofs of Grabs
The multi-family house with 5 residential units was built in 1973 and is part of a development with three identical residential buildings. It is in very good and well-maintained condition and has been continuously renovated. Recently, the entrance door with intercom, the garage doors, apartment entrance doors, and the windows have been renewed.
The apartment includes a special right to a single garage as well as an outdoor parking space, a cellar compartment, and th...
Property details
- Available from
- By agreement
- Rooms
- 3.5
- Construction year
- 1973
- Living surface
- 110 m²
- Floor
- 9th
- Building floors
- 4




