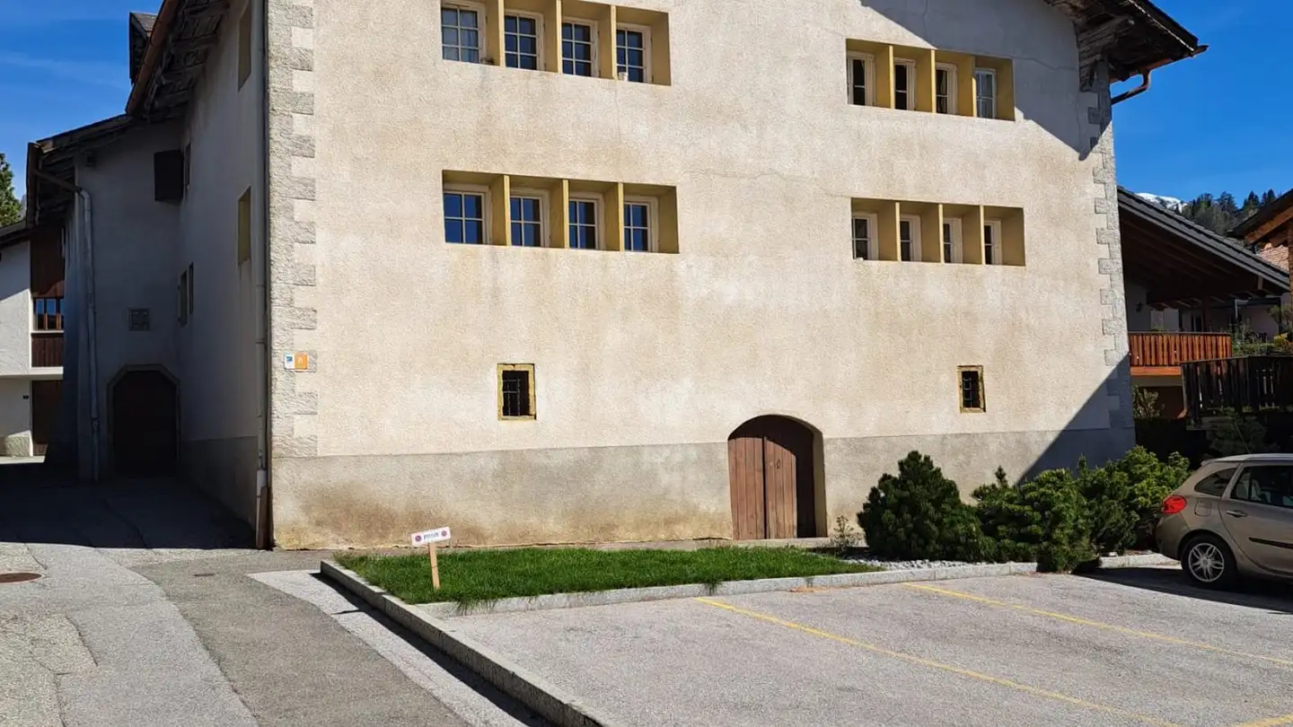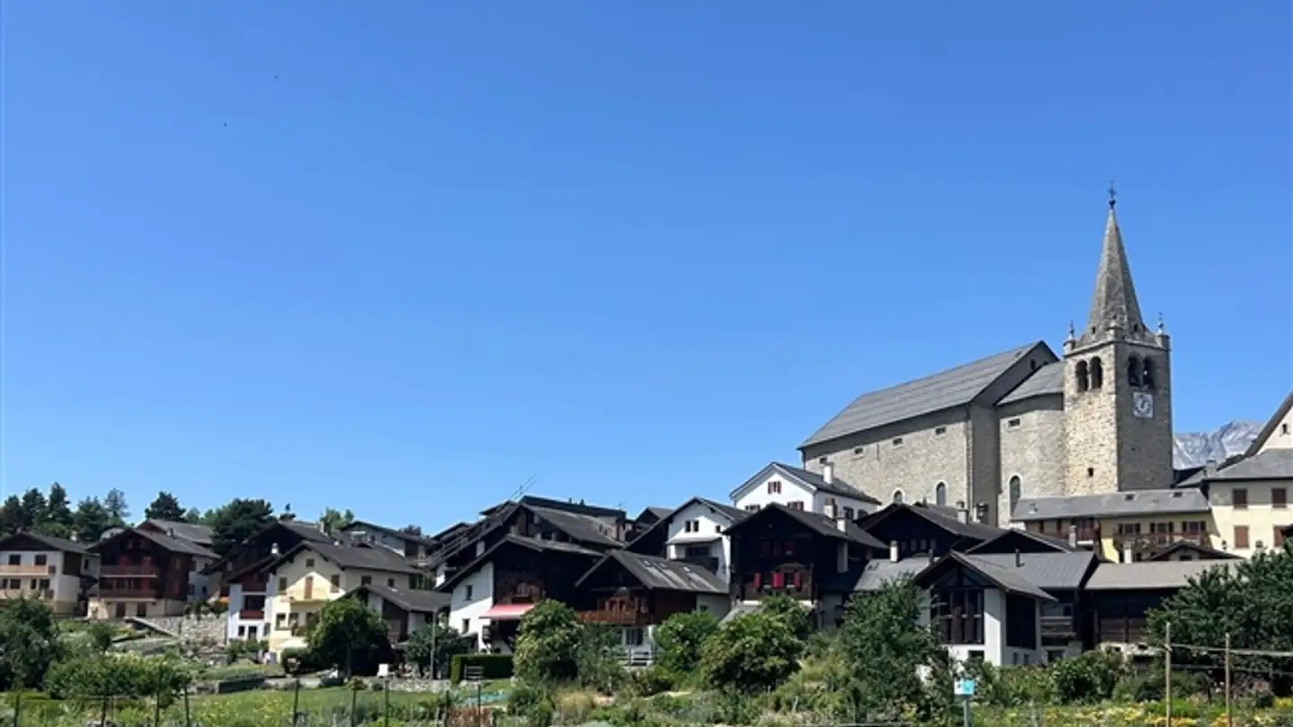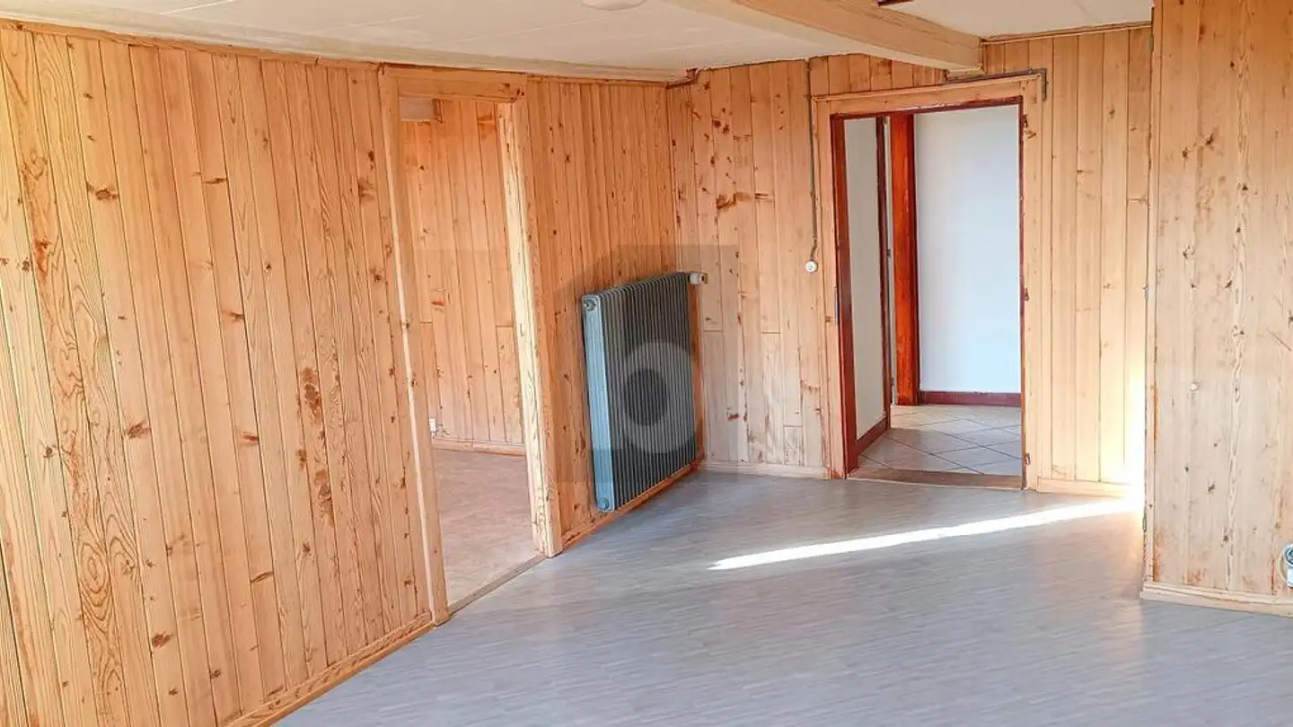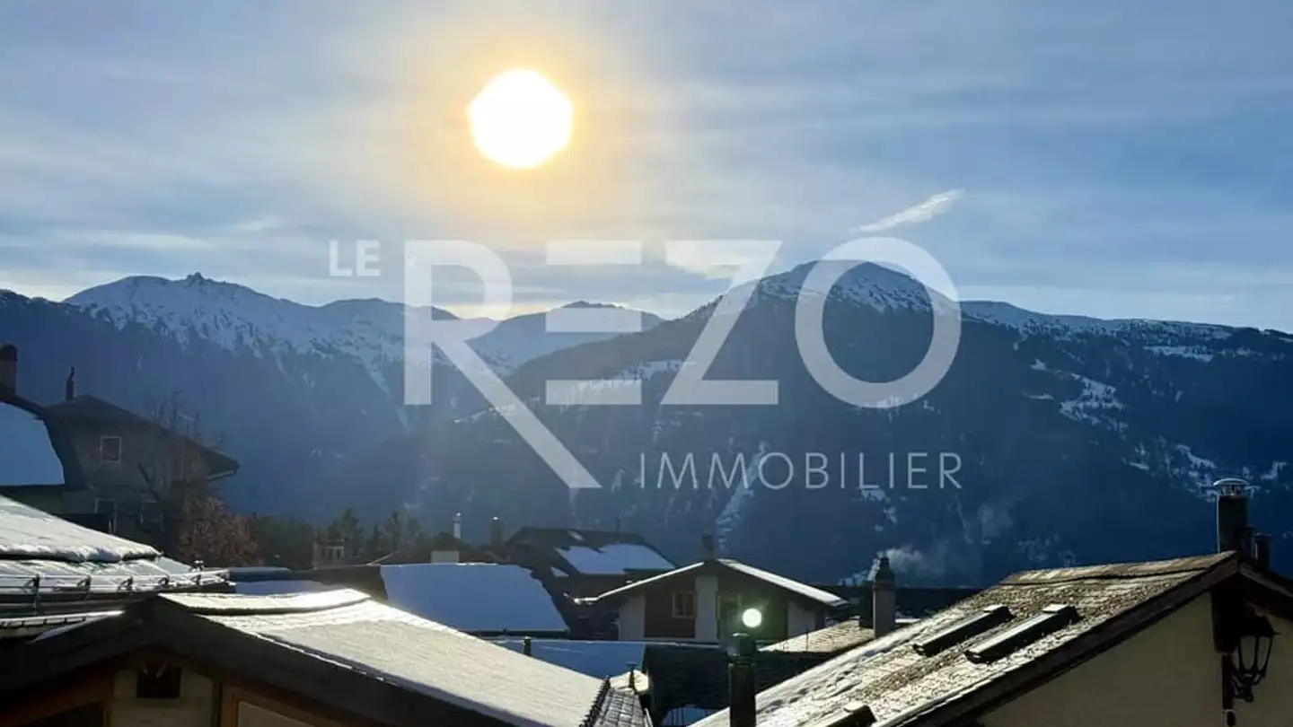Apartment for sale - 1966 Luc (Ayent)
Why you'll love this property
Separate entrance via outdoor stairs
Spacious multi-purpose room
129 m² plot for garden use
Arrange a visit
Book a visit today!
Completely atypical apartment in an old chalet in Ayent-Luc / Valais
This unusual apartment in an old chalet has a separate entrance via an external staircase.
The hallway leads to a spacious, enclosed "liveable" kitchen, a shower room with toilet and sink, the main room, a laundry room, and a balcony.
A beautiful staircase allows descent to half a floor, where there is a dressing room, and then to another half level to reach a large, multipurpose room.
This property is complemented by a cellar, a small room under the external staircase, half a room on the ground fl...
Property details
- Available from
- 18.08.2025
- Rooms
- 2.5
- Floor
- 1st




