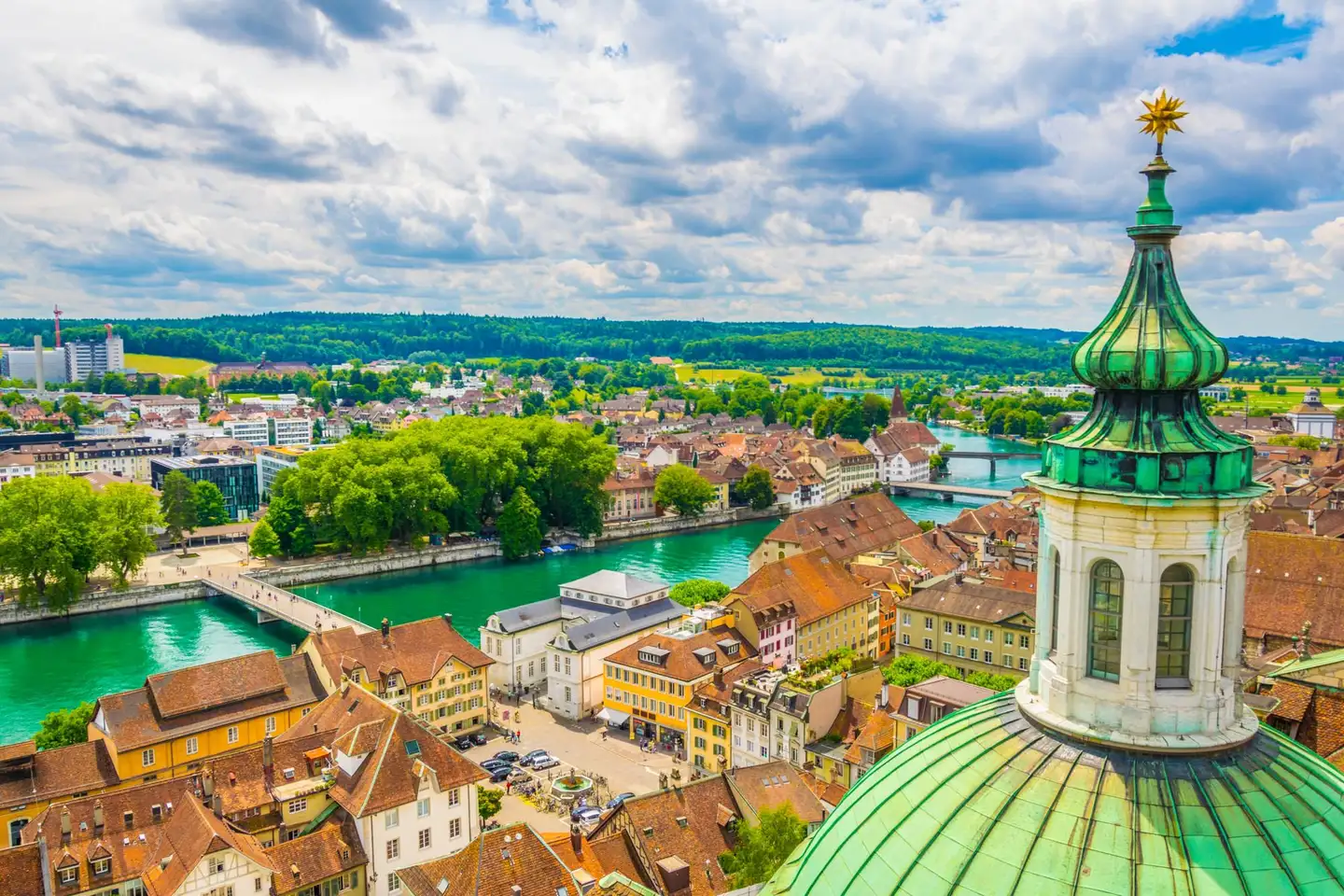


Browse all available apartments, penthouses, lofts, and duplexes for sale in Solothurn (4500), and refine your search among 14 listings.

There are currently 13 apartments for sale in Solothurn (4500). 15% of the apartments (2) currently on the market have been online for over 3 months.
The median list price for an apartment for sale currently on the market is CHF 773’004. The asking price for 80% of the properties falls between CHF 451’672 and CHF 1’225’966. The median price per m² in Solothurn (4500) is CHF 7’027.