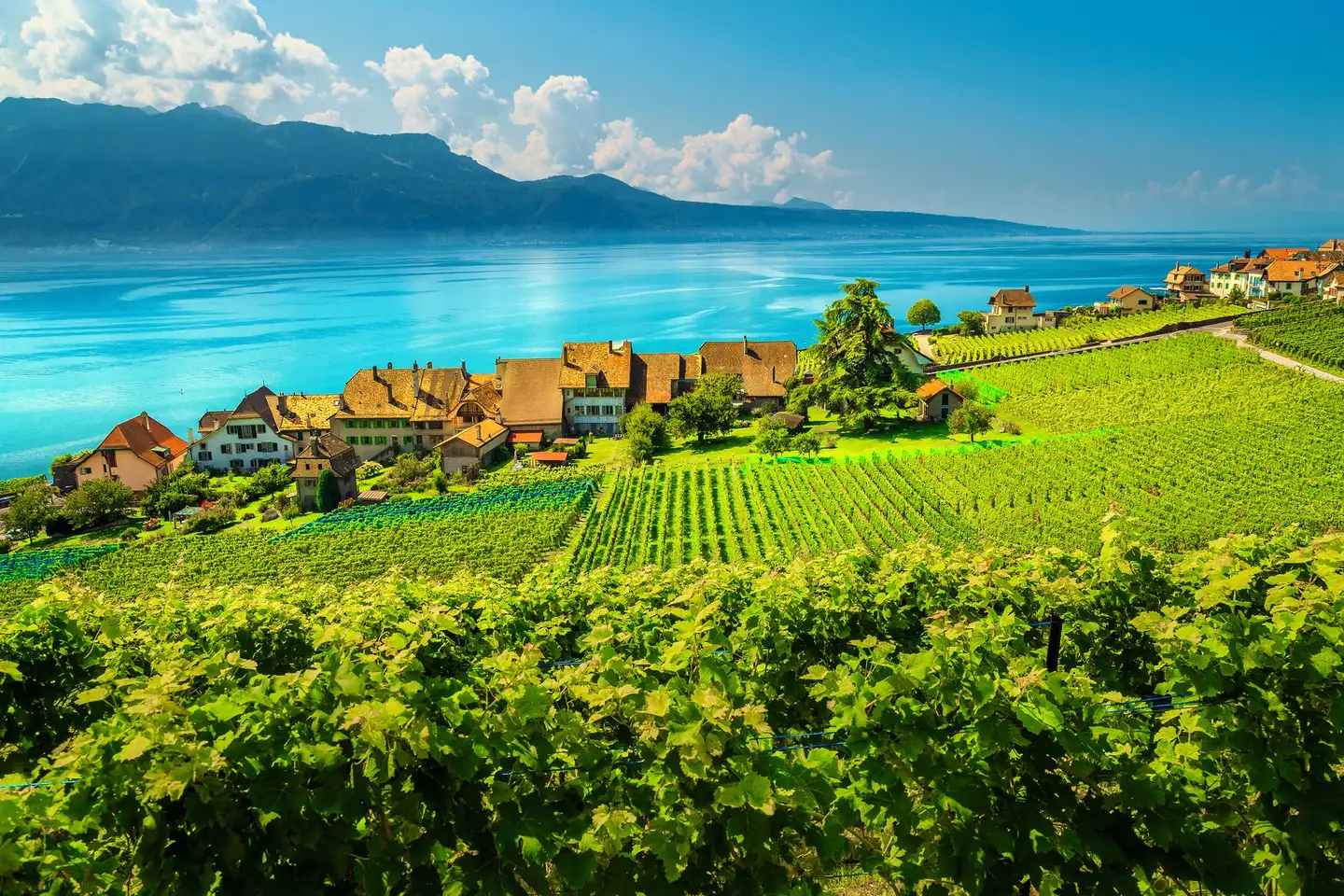


Browse all available apartments, penthouses, lofts, and duplexes for sale in Villeneuve VD (1844), and refine your search among 48 listings.

There are currently 49 apartments for sale in Villeneuve VD (1844). 24% of the apartments (12) currently on the market have been online for over 3 months.
The median list price for an apartment for sale currently on the market is CHF 727’588. The asking price for 80% of the properties falls between CHF 367’976 and CHF 1’505’354. The median price per m² in Villeneuve VD (1844) is CHF 8’268.