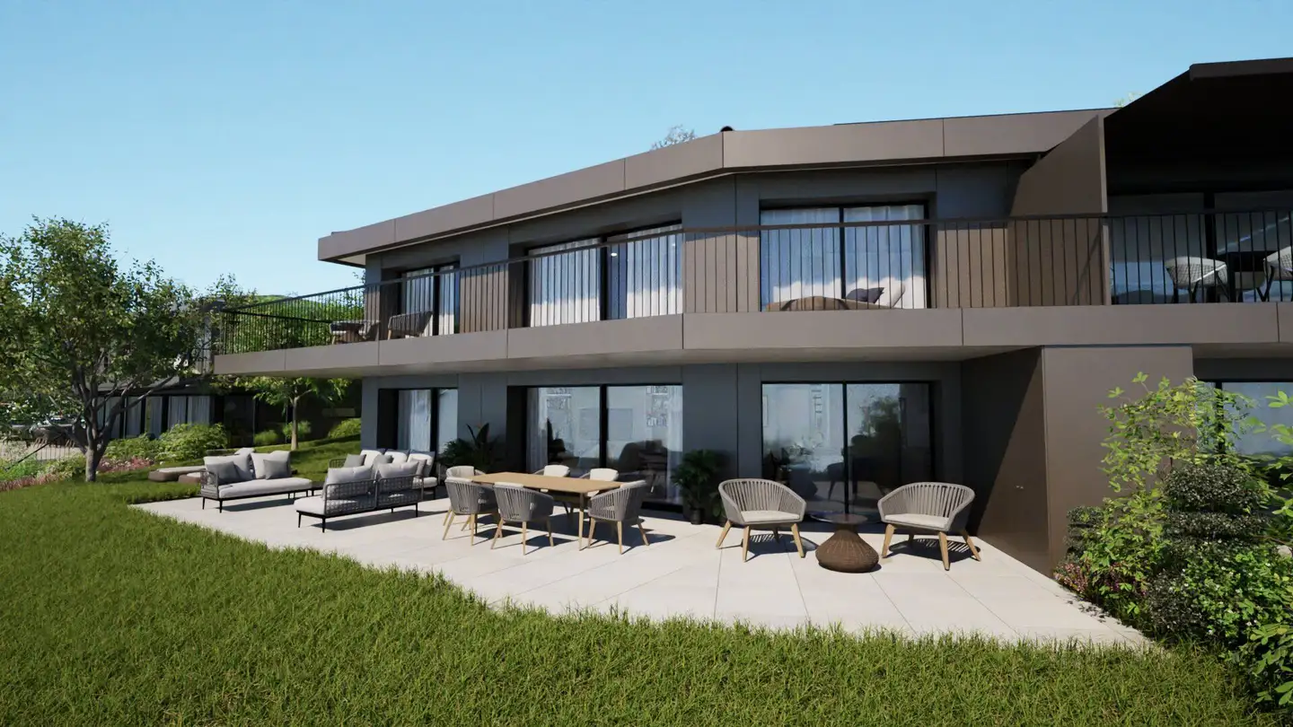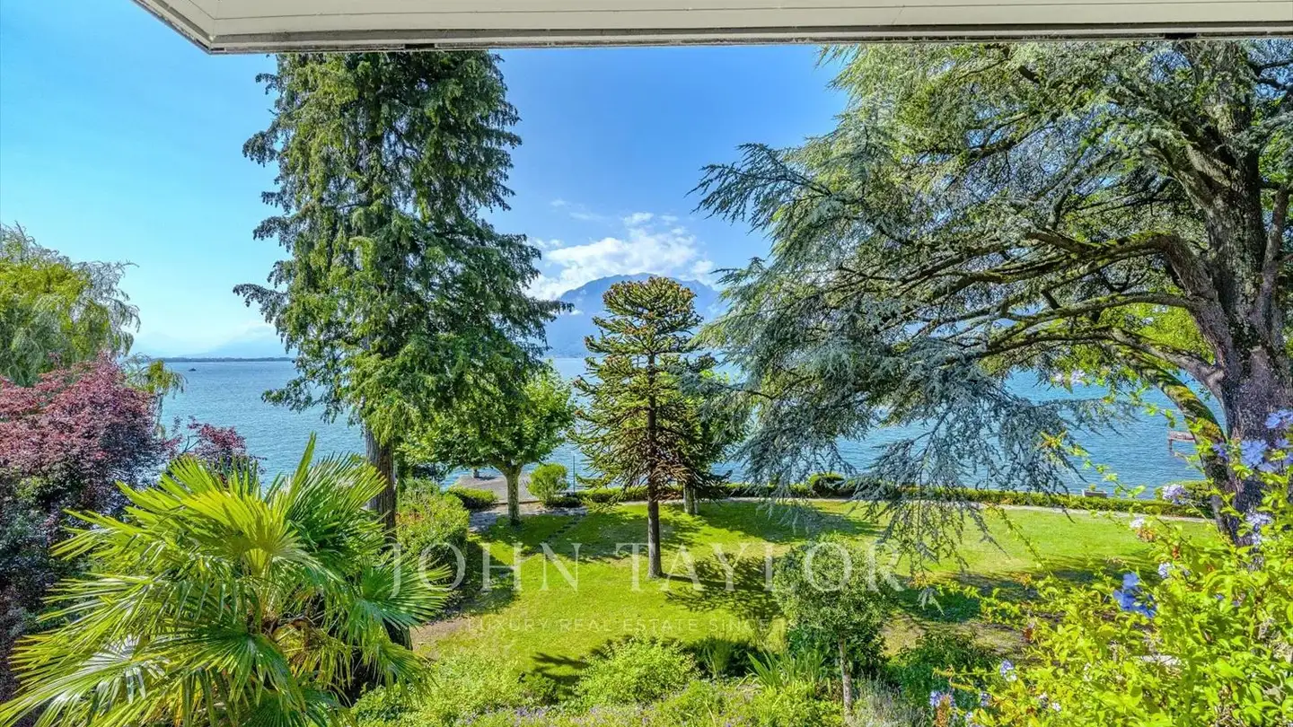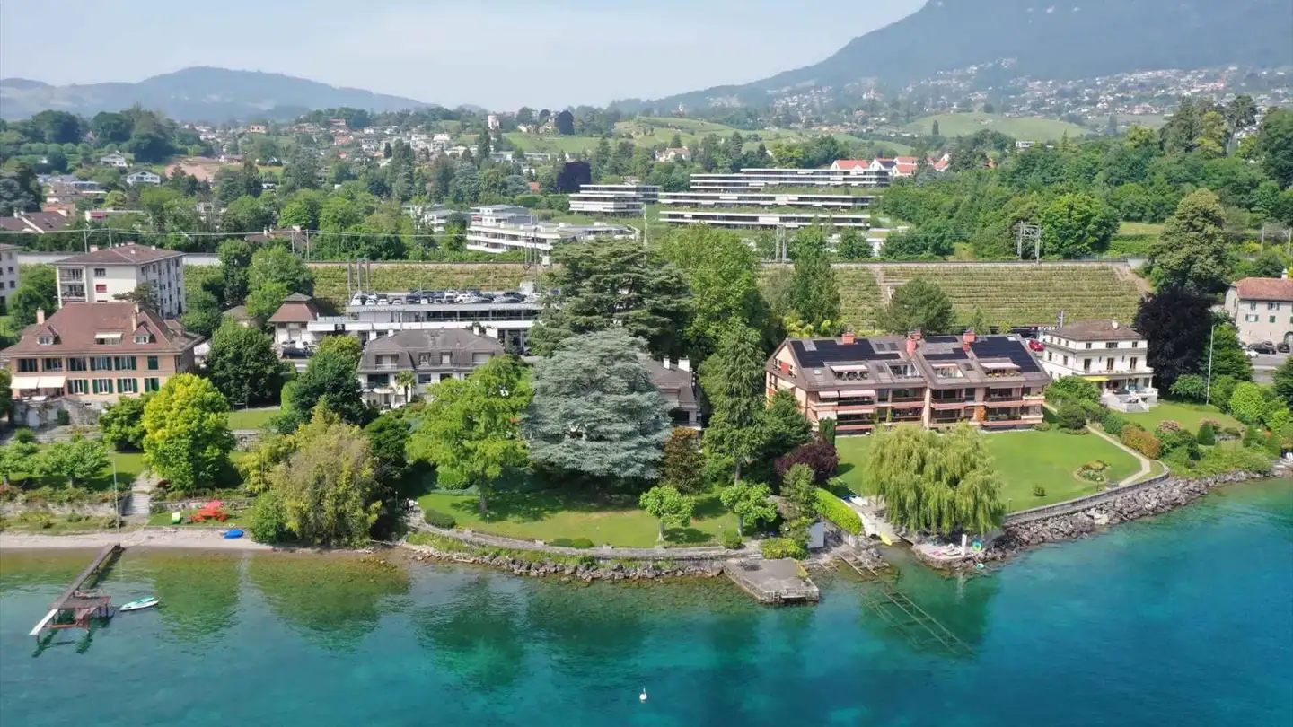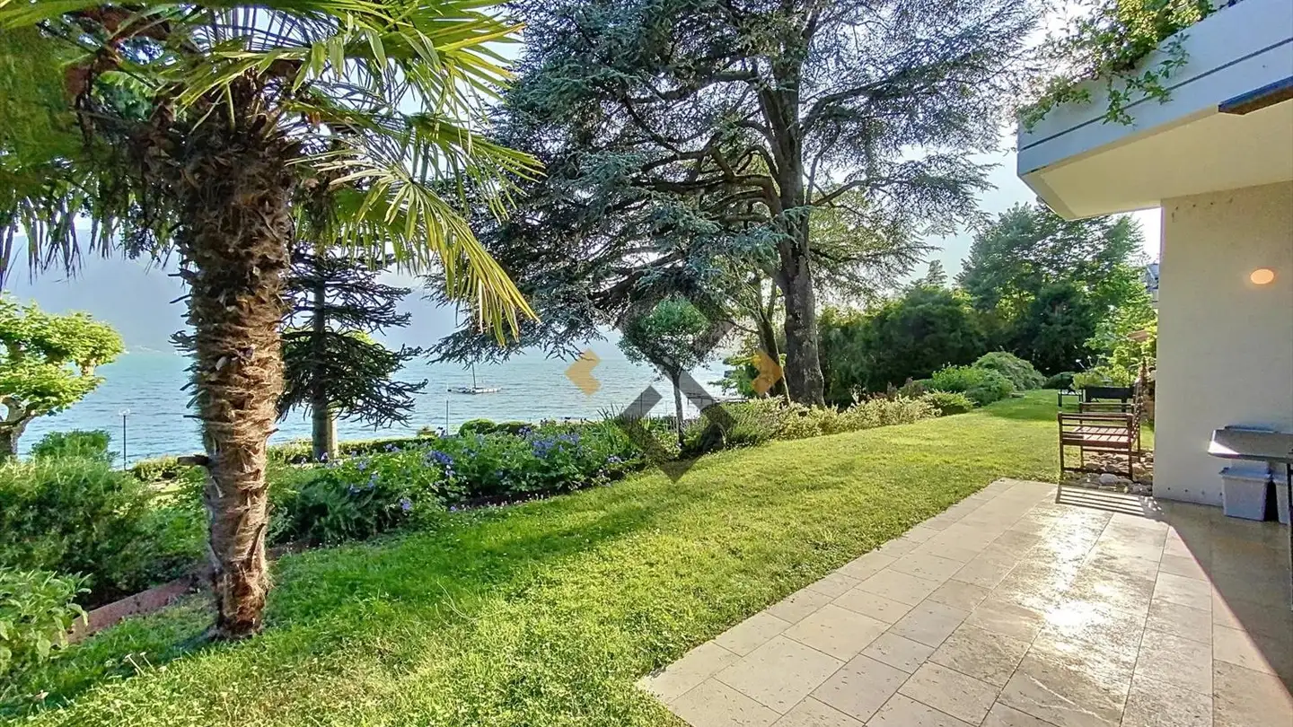Apartment for sale - 1803 Chardonne
Why you'll love this property
Panoramic lake views
Spacious 136 m² terrace
High-end Gaggenau kitchen
Arrange a visit
Book a visit today!
Stunning Apartment - Chardonne
- Panoramic view
- South orientation
- Property on one level
- On the 1st floor
- Master suite with dressing room and bathroom
- Crossing
- Private laundry room with washing-drying column
- Fireplace
- Quality materials
- Construction to Minergie standards
- Maximum lease duration: two years
Located within a very high-end, intimate, and exclusive residence, consisting of only four units, this sumptuous 5.5-room apartment occupies the entire first floor. With its 230 m² of net living space, it presents it...
Property details
- Available from
- By agreement
- Rooms
- 5.5
- Construction year
- 2019
- Living surface
- 241 m²
- Usable surface
- 241 m²



