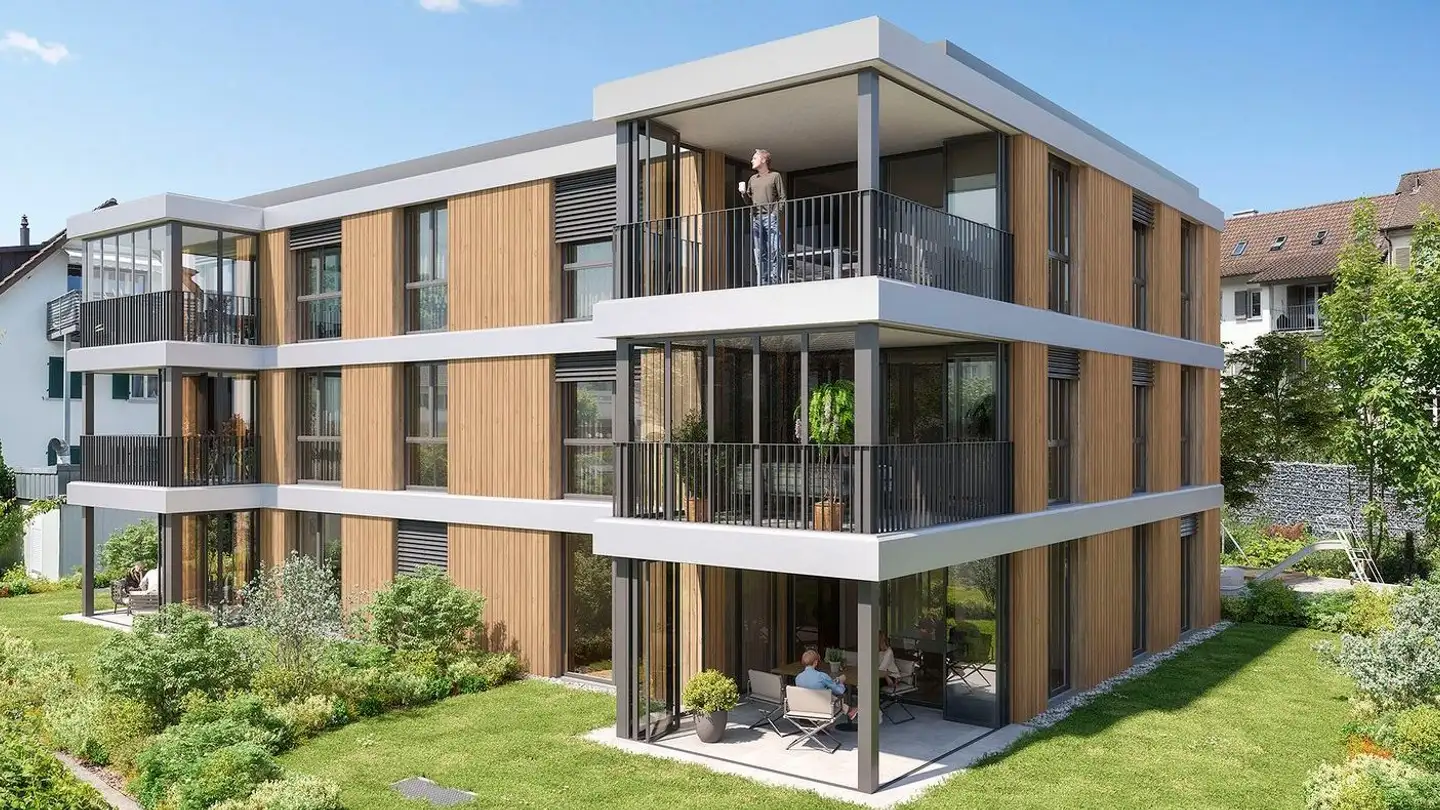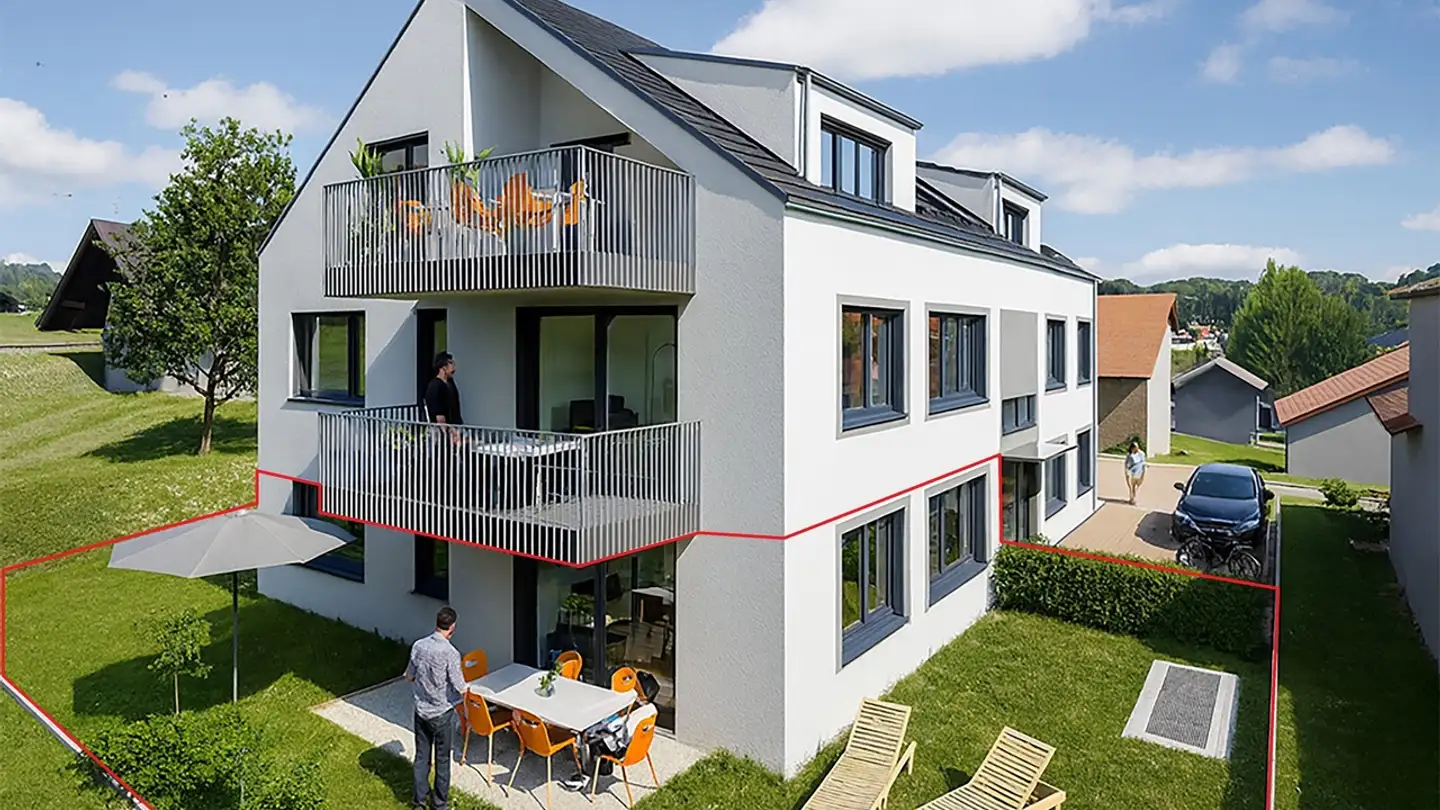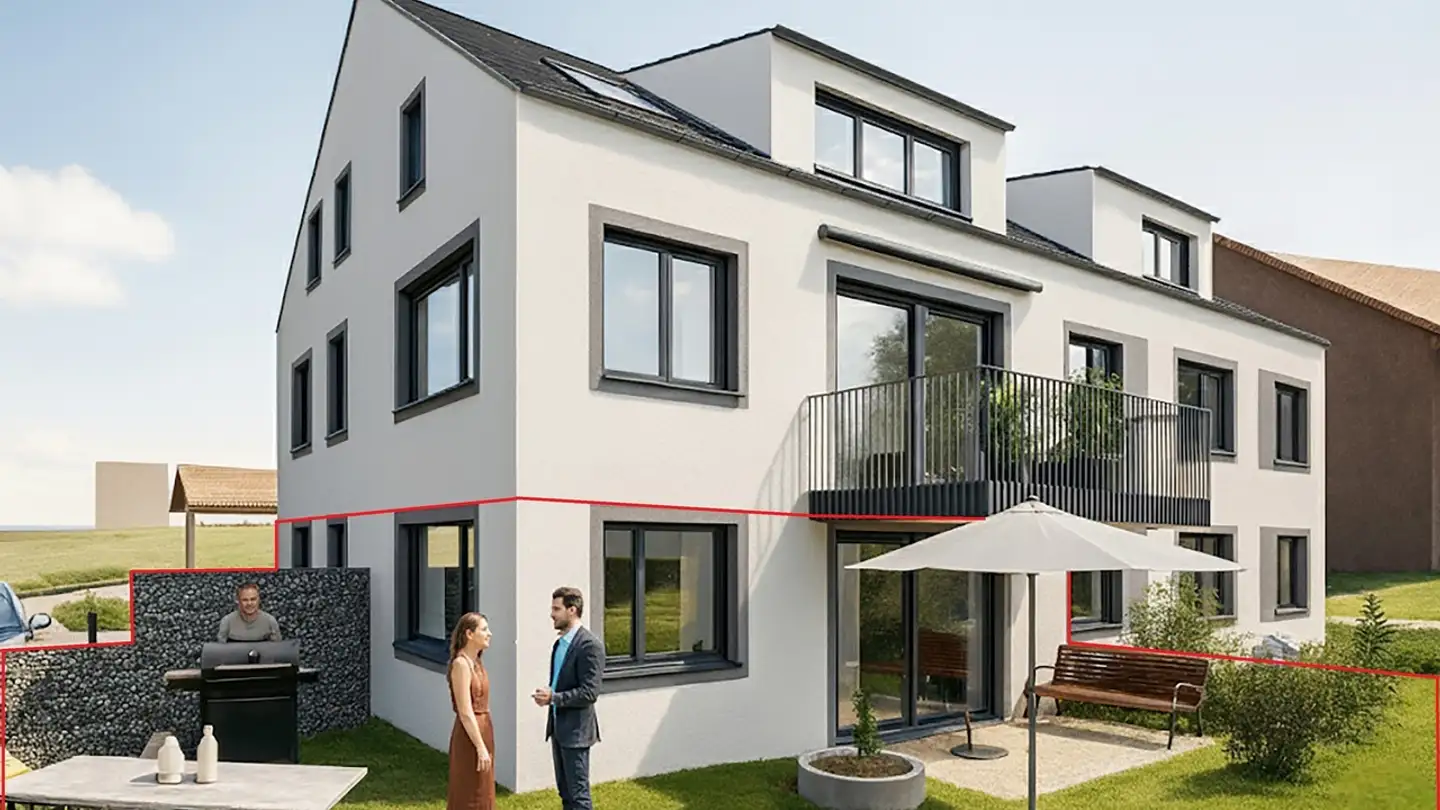Apartment for sale - Unterfeldstrasse 18, 4415 Lausen
Why you'll love this property
Sustainable energy solutions
Private gardens and balconies
Customizable interiors available
Arrange a visit
Book a visit with Paulig today!
New construction project in the village center of lausen / www.unterdorf-lausen.ch
"New construction project in the village center of Lausen"
At Unterdorfstrasse 18 in Lausen, a new and attractive home is being created. In the middle of the village, the three-story apartment building with its elegant L-shape and appealing facade harmoniously fits into the neighborhood characterized by a typical Baselbieter courtyard. The intelligently designed access road connects Unterdorfstrasse directly with the set-back and sheltered courtyard. All daily needs are within a 5-minute walk.
Sus...
Property details
- Available from
- By agreement
- Rooms
- 3.5
- Construction year
- 2026
- Living surface
- 94 m²
- Building floors
- 3



