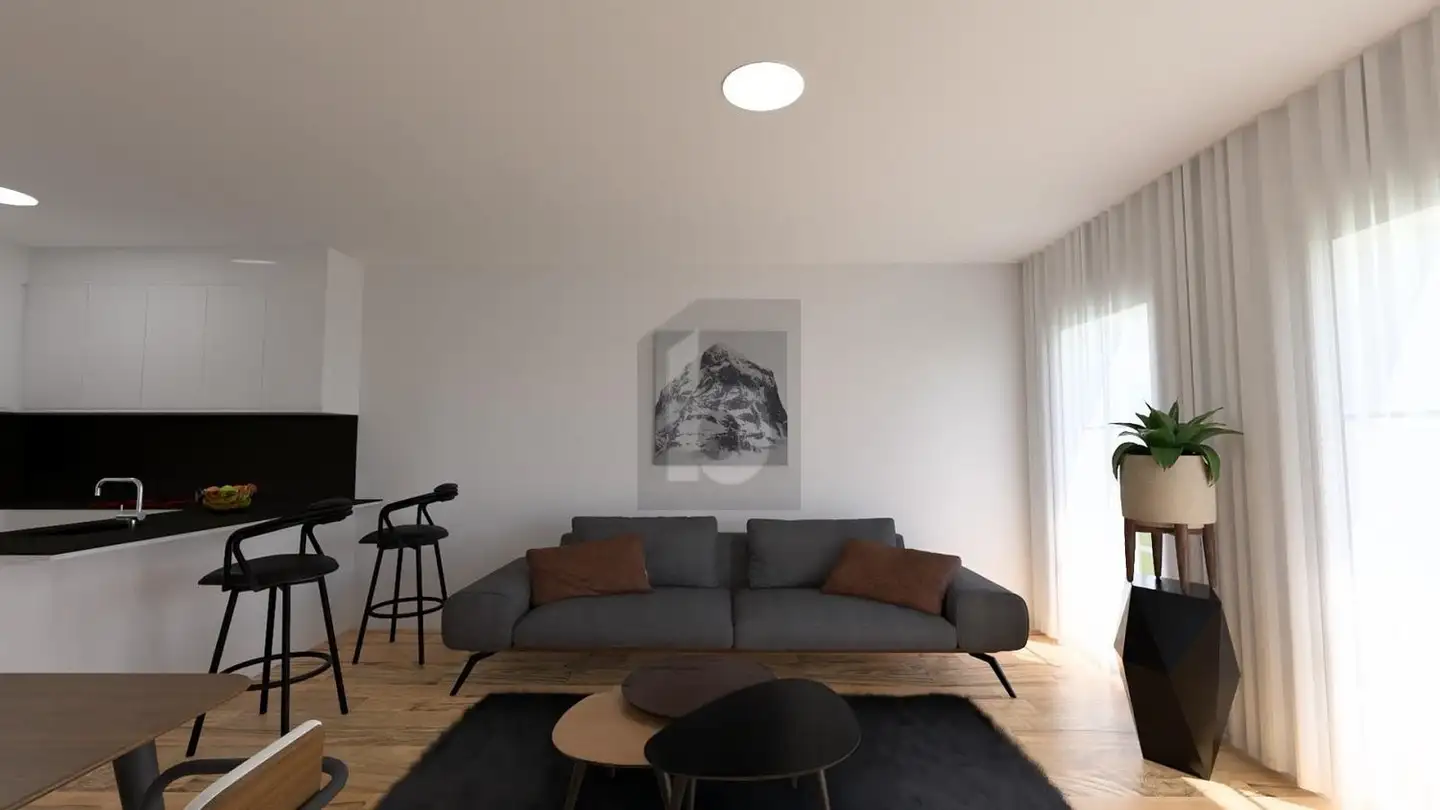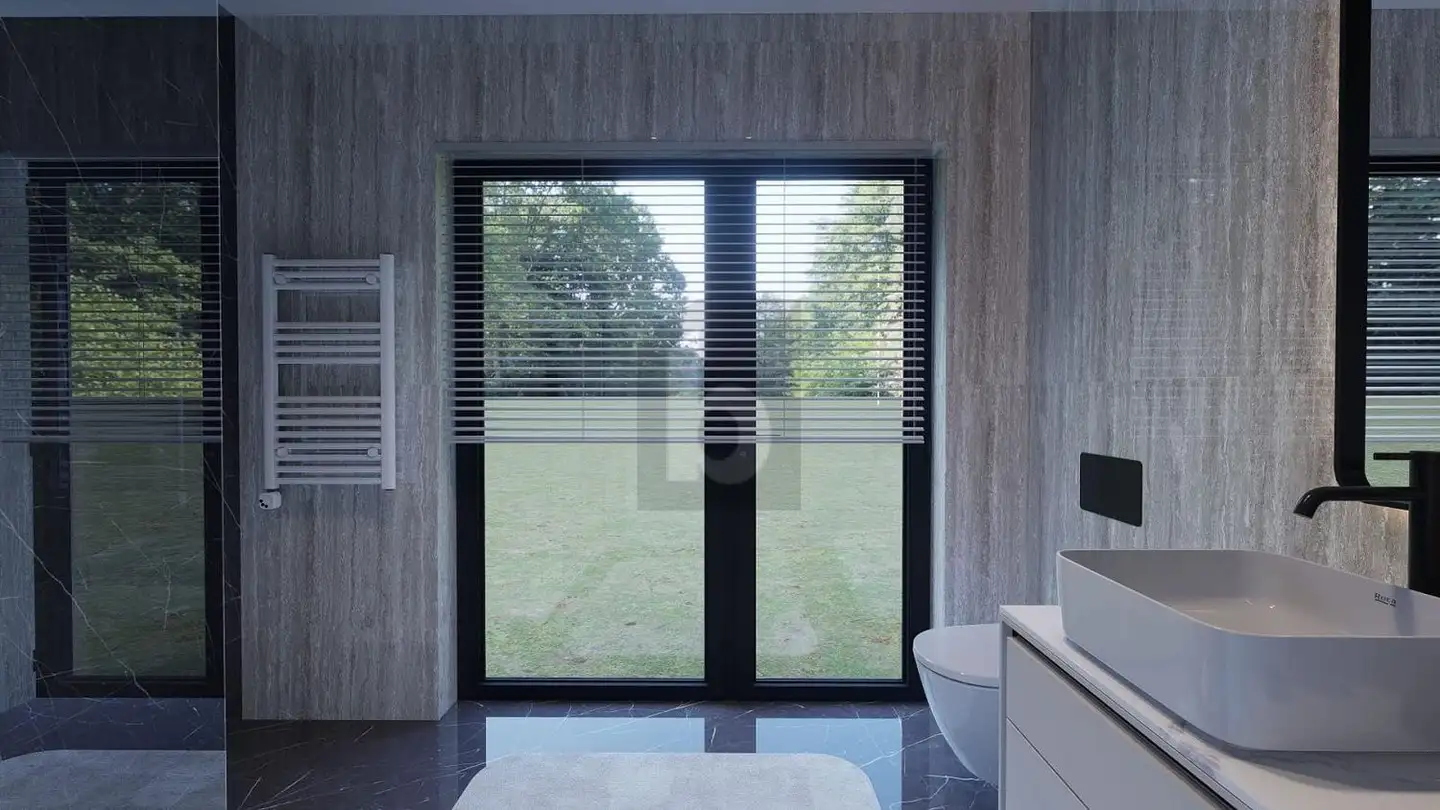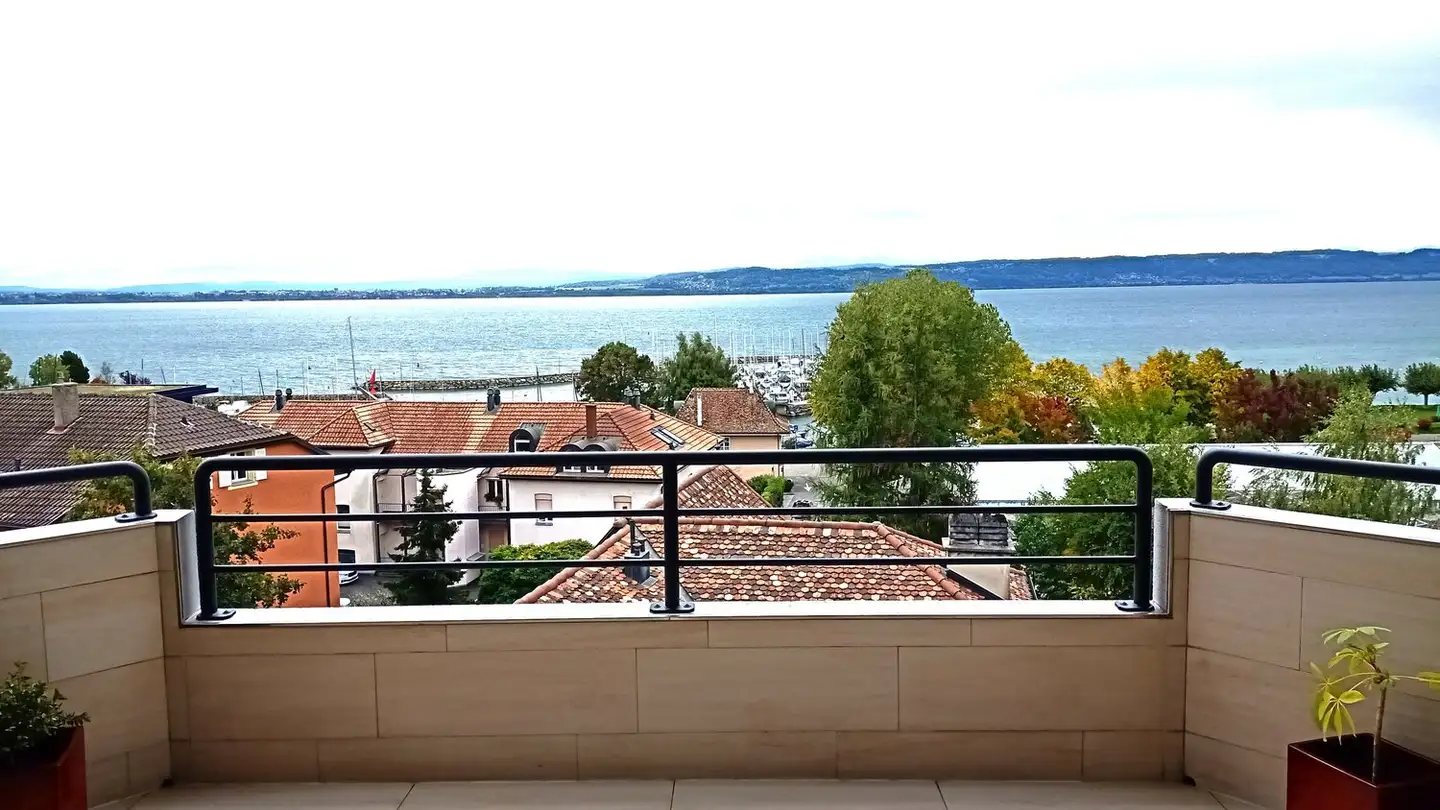Apartment for sale - 1772 Grolley
Why you'll love this property
Spacious 52 m² terrace
Modern open living area
Customizable finishes available
Arrange a visit
Book a visit today!
5.5-room terrace apartment of 133 m2 with a 52 m2 terrace
5.5-room terrace apartment on the upper floor in a bucolic setting in Grolley
Part of the "Les Terrasses de Manon" project, this carefully designed 5.5-room terrace apartment of 133 m2 is composed as follows:
Entrance of 5 m2 with wall cabinet.
The living-dining-kitchen area benefits from about 46 m2 and offers direct access to the terrace area of 52 m2.
Attached to the kitchen, you will find a pantry of 4 m2.
A distribution corridor connects the bedrooms, including three bedrooms of about 12 m2...
Property details
- Available from
- By agreement
- Rooms
- 5.5
- Construction year
- 2025
- Living surface
- 133 m²
- Usable surface
- 133 m²
- Land surface
- 52 m²
- Floor
- Ground


