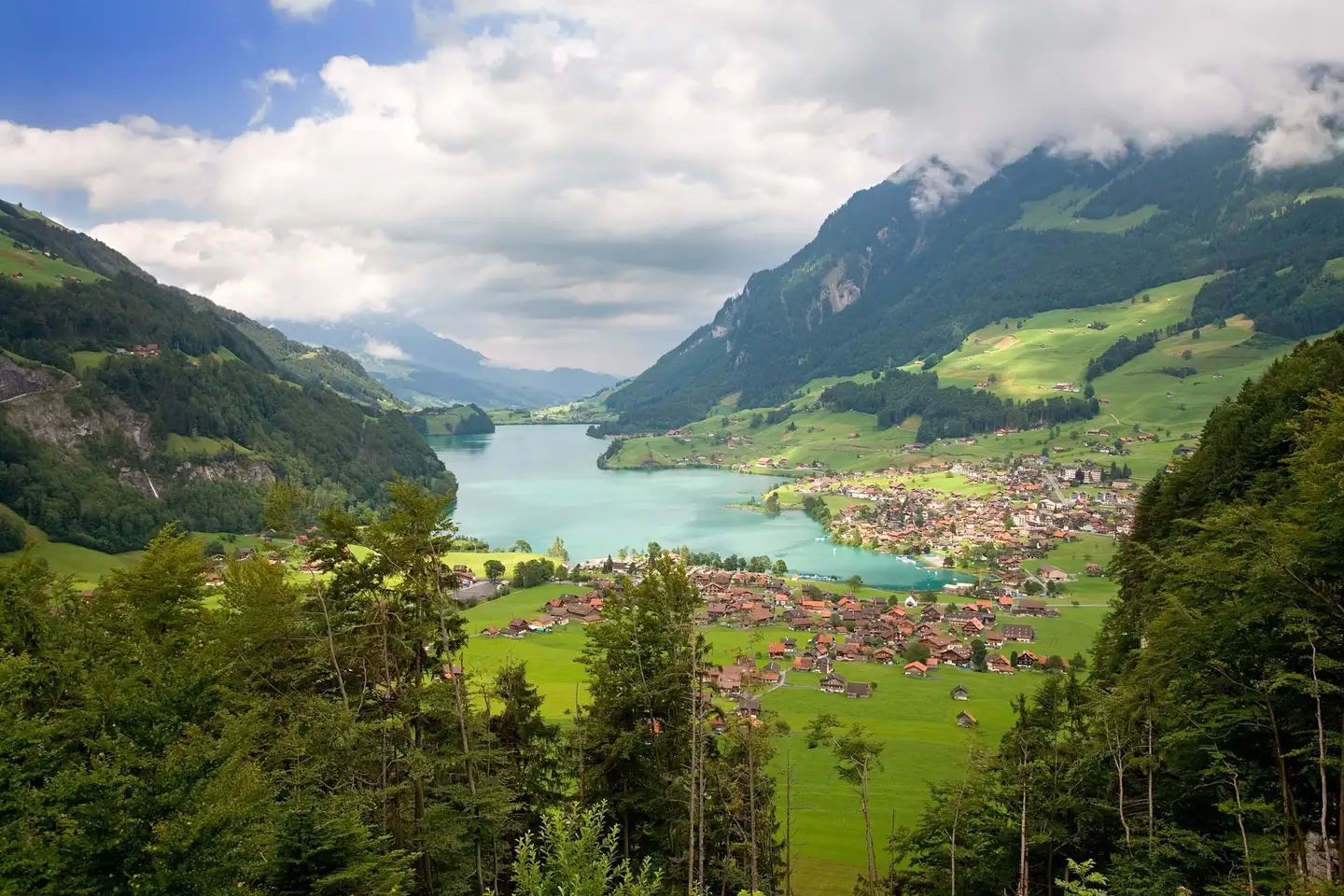


Browse all available apartments, penthouses, lofts, and duplexes for sale in Les Paccots (1619), and refine your search among 17 listings.

Derzeit stehen in Les Paccots (1619) 14 apartments zum Verkauf. 14% (2) der auf dem Markt angebotenen apartments sind seit mehr als 3 Monaten online.
Der mittlere Kaufpreis für an apartment beträgt aktuell CHF 591’738. Der Kaufpreis für 80% der Immobilien liegt zwischen CHF 376’994 und CHF 887’607. Der Durchschnittspreis pro m² in Les Paccots (1619) beträgt CHF 7’216.