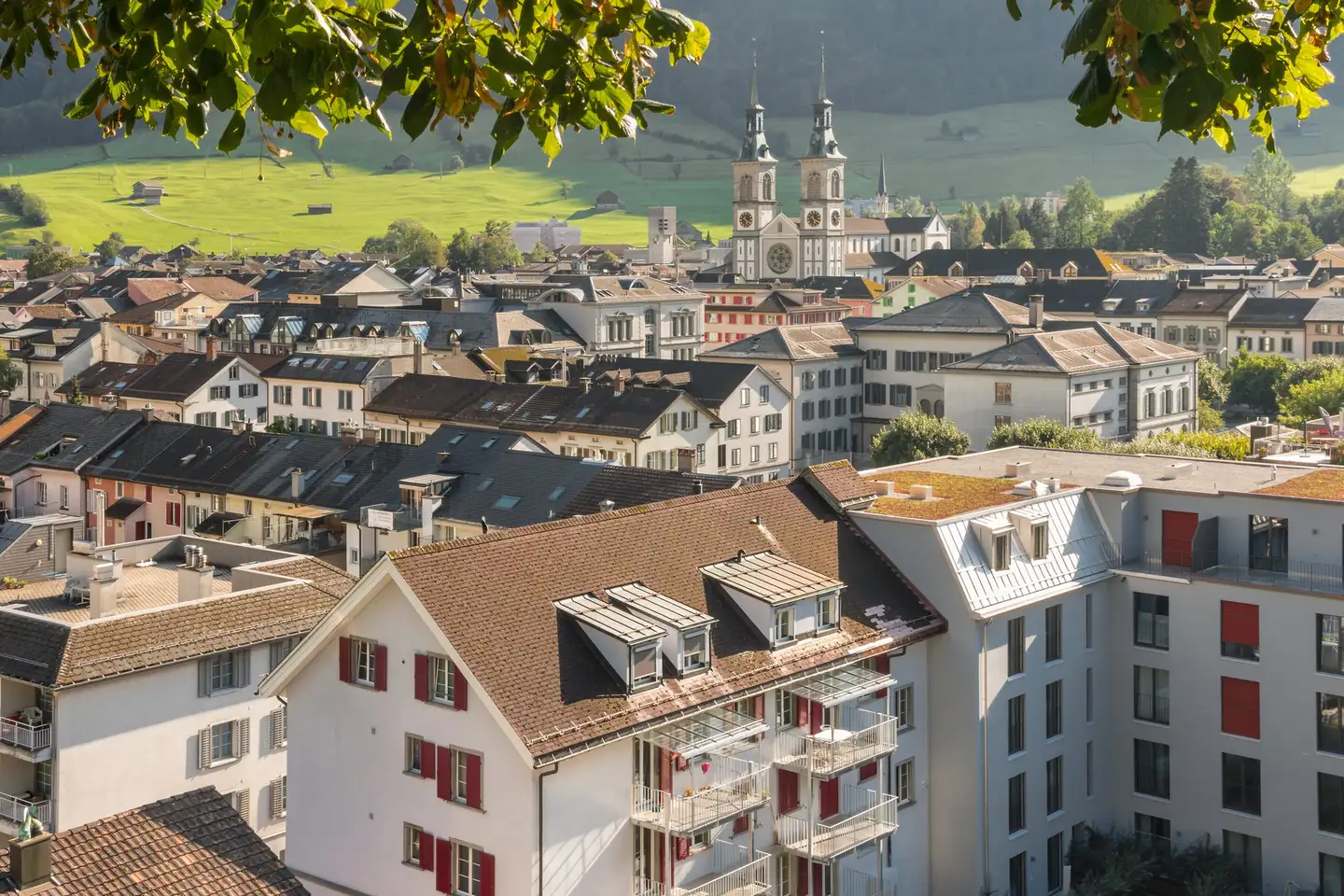


Browse all available apartments, penthouses, lofts, and duplexes for sale in Netstal (8754).

There are currently 1 apartments for sale in Netstal (8754). 0% of the apartments (0) currently on the market have been online for over 3 months.
The median list price for an apartment for sale currently on the market is CHF 513’230. The asking price for 80% of the properties falls between CHF 232’927 and CHF 908’022. The median price per m² in Netstal (8754) is CHF 5’132.