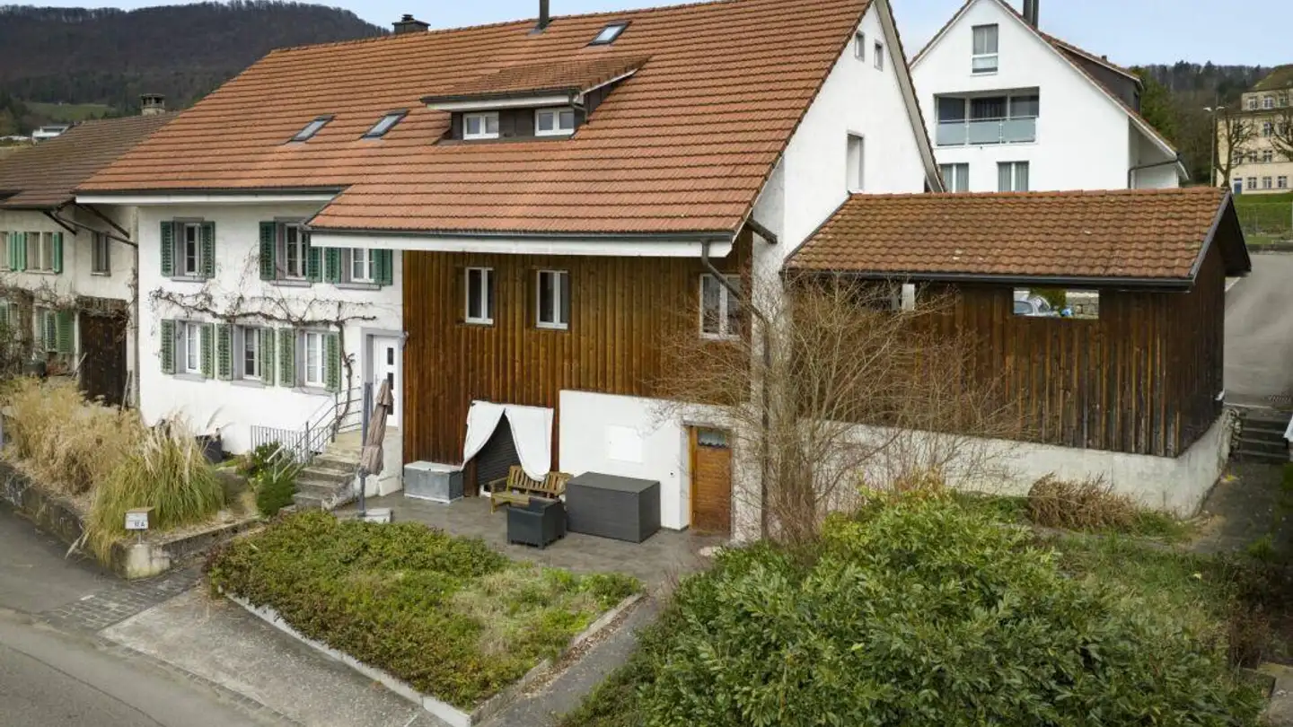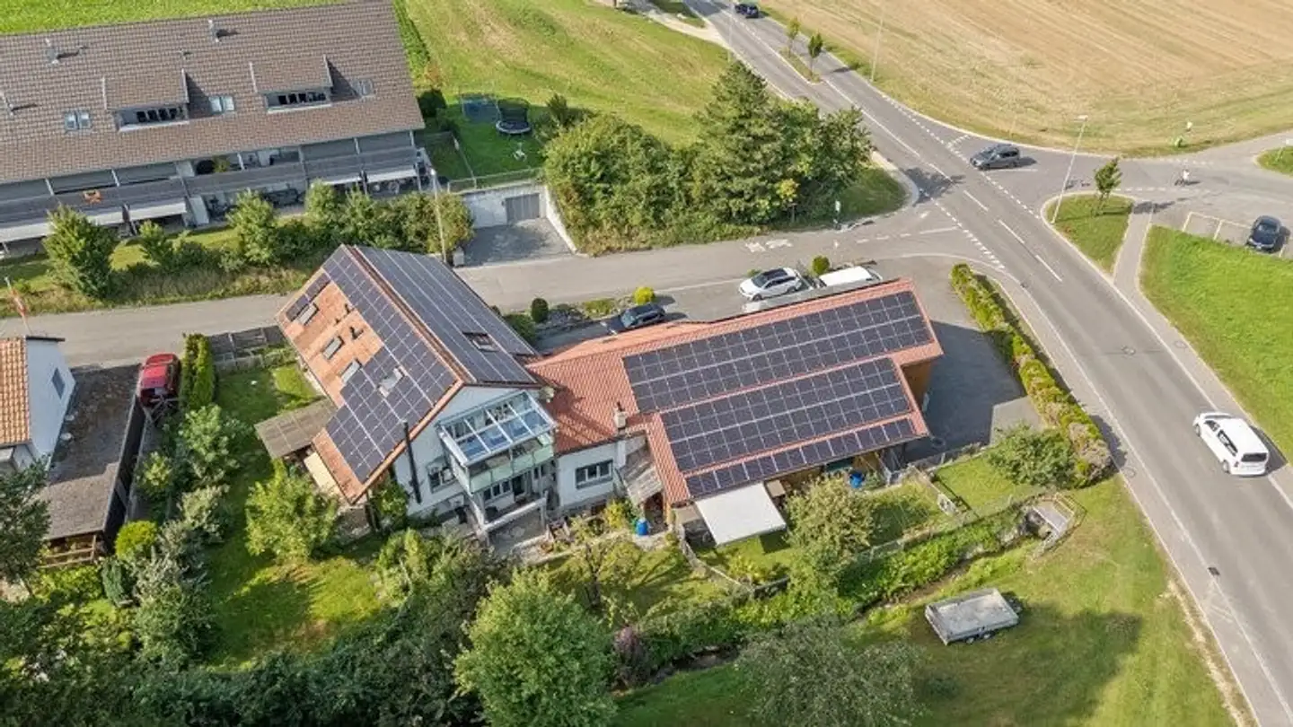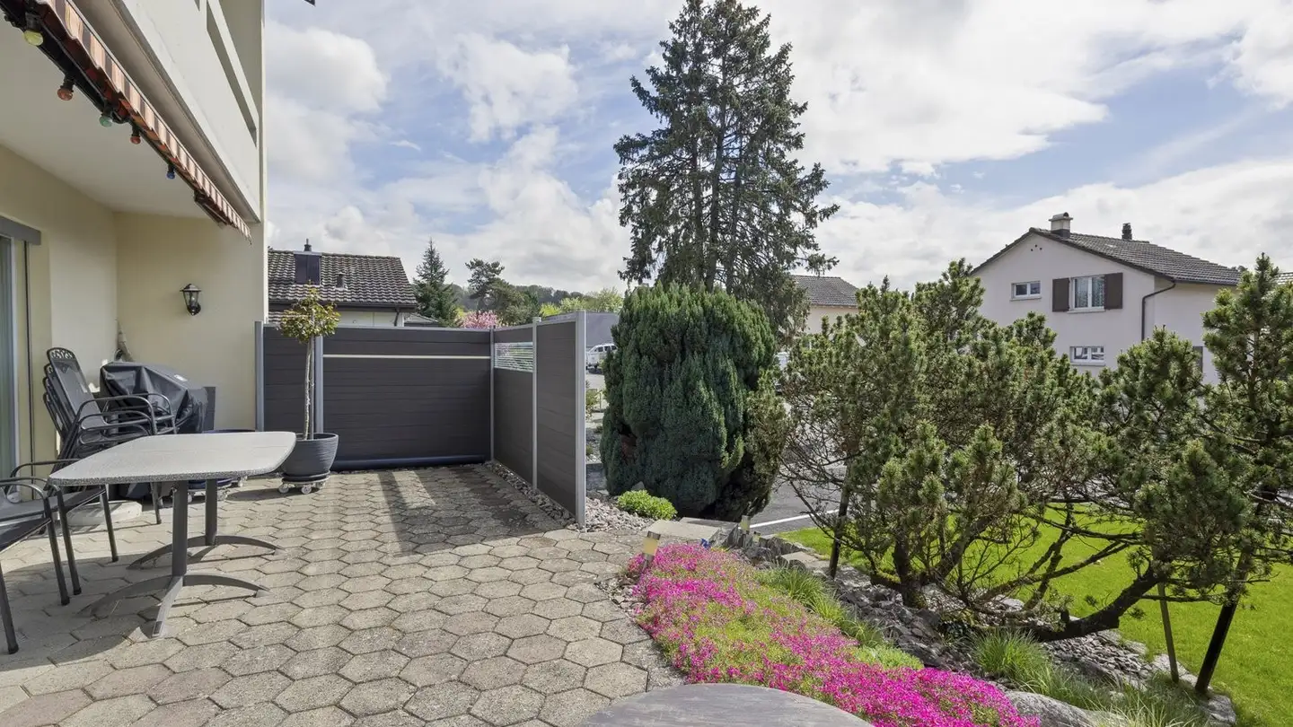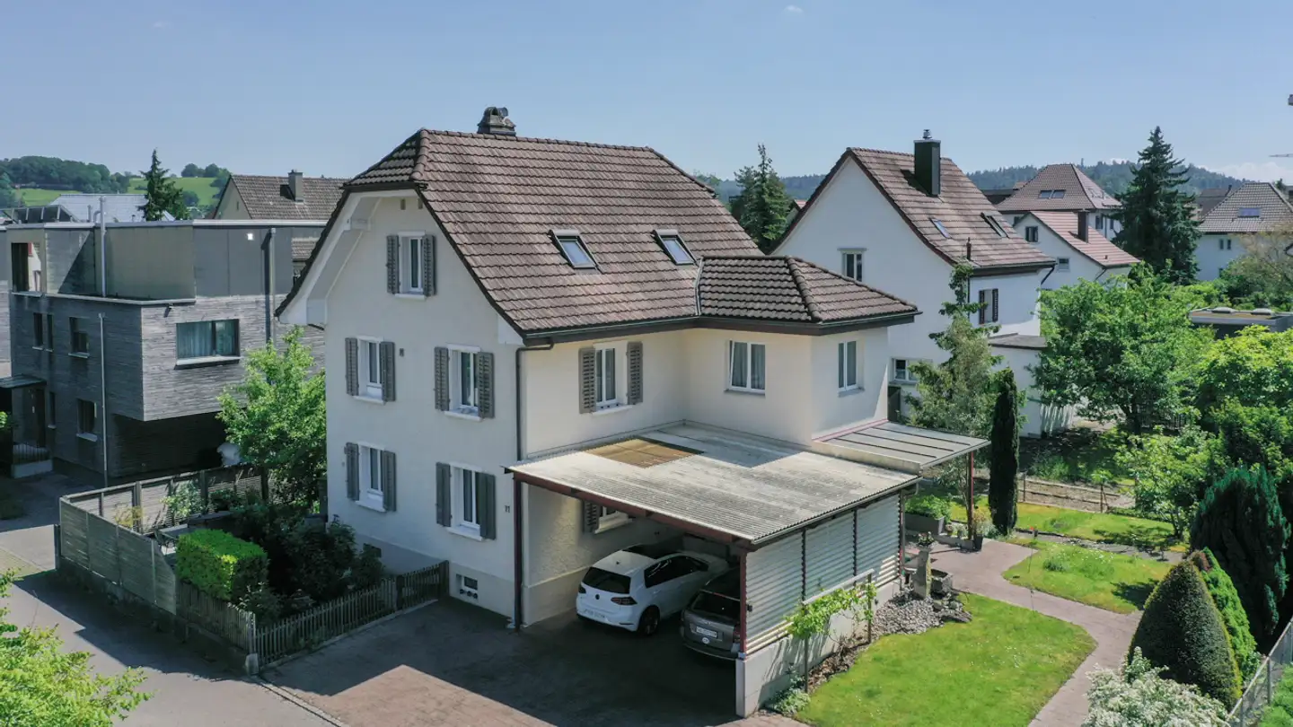Stepped apartment for sale - Zilstrasse 14, 5722 Gränichen
Why you'll love this property
Spacious 83 m² terrace
High privacy with 5 units
Sustainable construction features
Arrange a visit
Book a visit with Erismann today!
Attika | new build with a view | high quality and sustainable
ALL INFORMATION
- www.casanelly-graenichen.ch
THE SPECIAL
- This attic apartment promises dreamlike living with a great sense of space
- Generous, light-flooded floor plan with 173 m²
- Sunny south-west terrace (83 m²) with unobstructed view
- Elevator from the basement directly to the apartment
- High privacy, as there are only 5 residential units
- Sustainable construction (including PV system and Minergie)
- Wheelchair accessible
THE INTERIOR DESIGN
- The interior design convinces down to the last det...
Property details
- Available from
- 01.05.2027
- Rooms
- 5.5
- Construction year
- 2025
- Living surface
- 173 m²
- Floor
- 3rd



