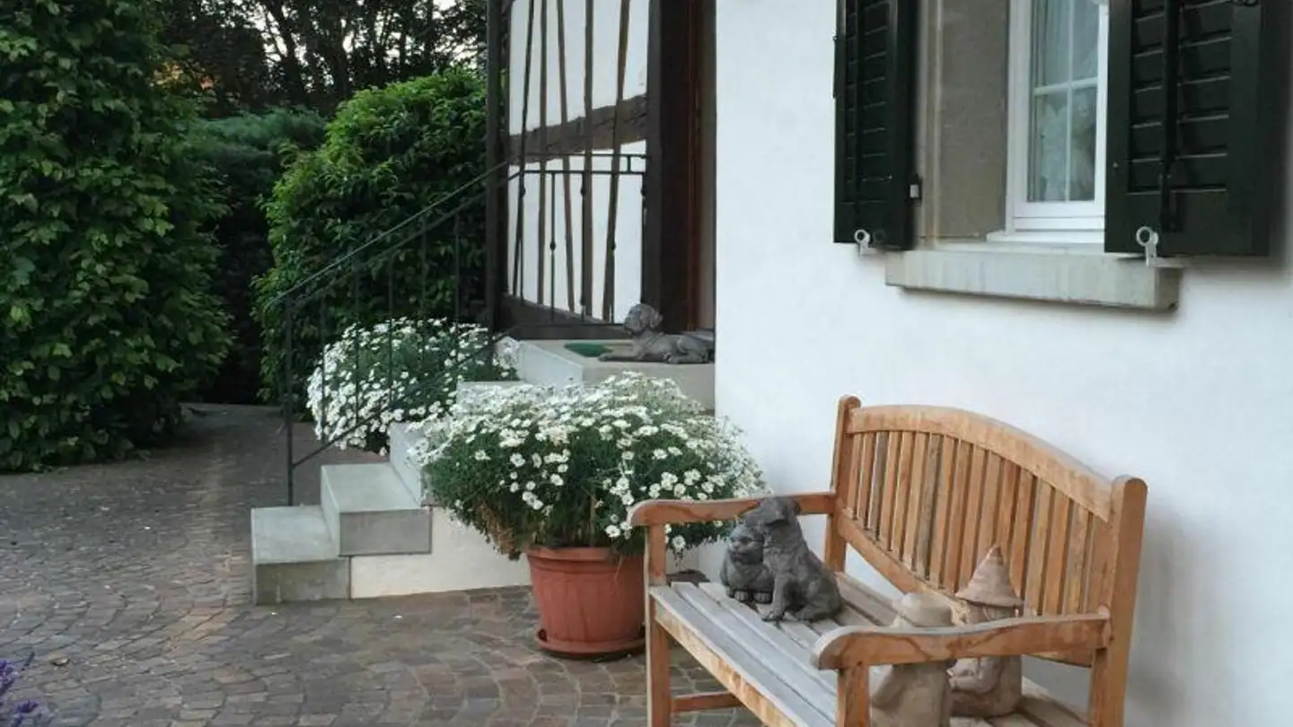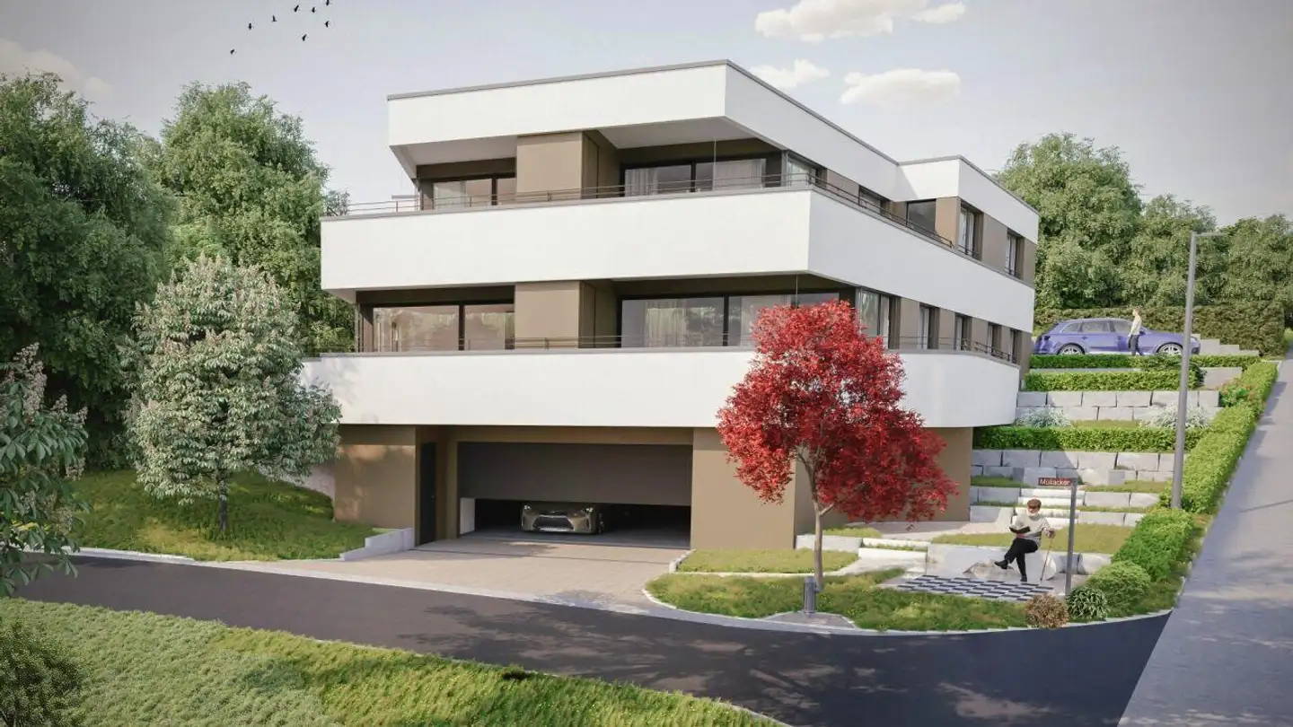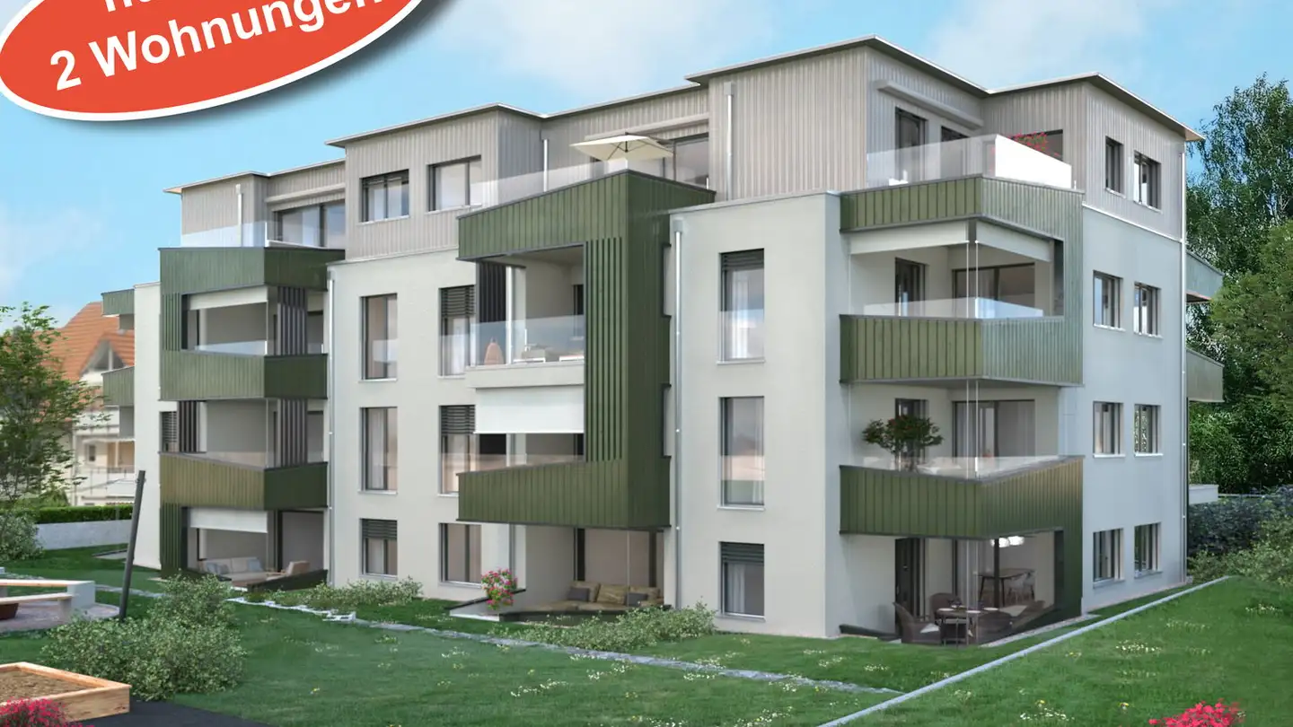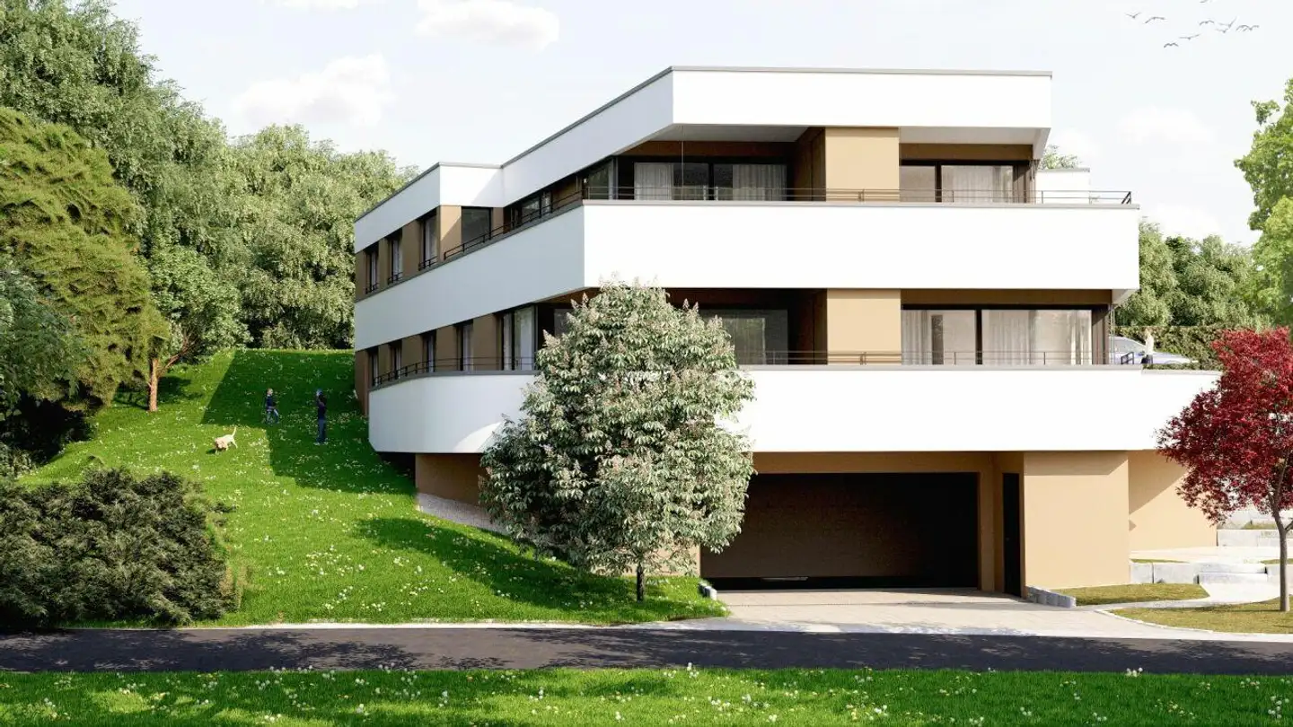Loft for sale - Scheidwäg 14, 8197 Rafz
Why you'll love this property
Stunning open-space design
Luxurious bathroom with jacuzzi
Spacious balcony with views
Arrange a visit
Book a visit with Sandra today!
Charming loft apartment
This unique apartment is ideal for singles or couples with a flair for the extraordinary.
In 1963, a construction company was built on the site, which was converted into apartments and houses in 2005. On the site of the former master builder's house, a double-family house was created for families, the former magazine was converted into apartments with loft ambiance on the upper floor, and the former doctor's house was transformed into a comfortable multi-family house with charm.
In house number 14...
Property details
- Available from
- By agreement
- Rooms
- 3.5
- Construction year
- 2005
- Living surface
- 134 m²
- Building volume
- 2741 m³
- Floor
- 1st
- Building floors
- 2



