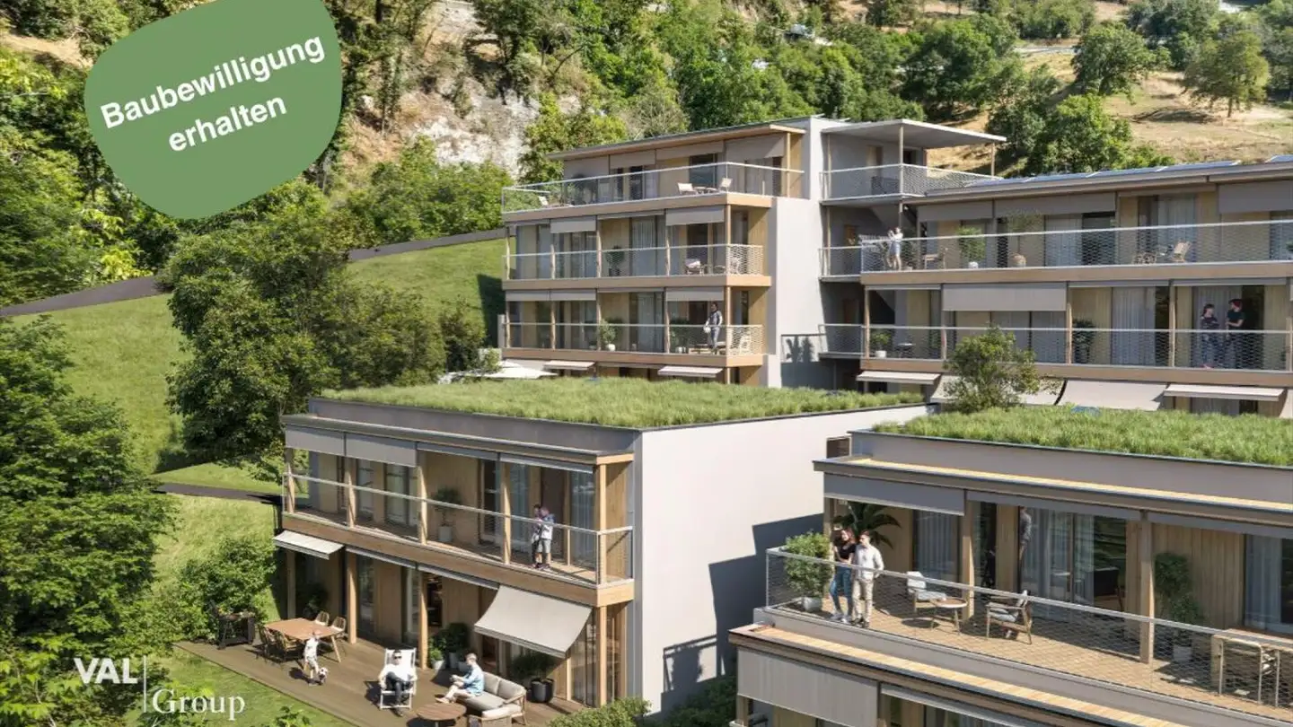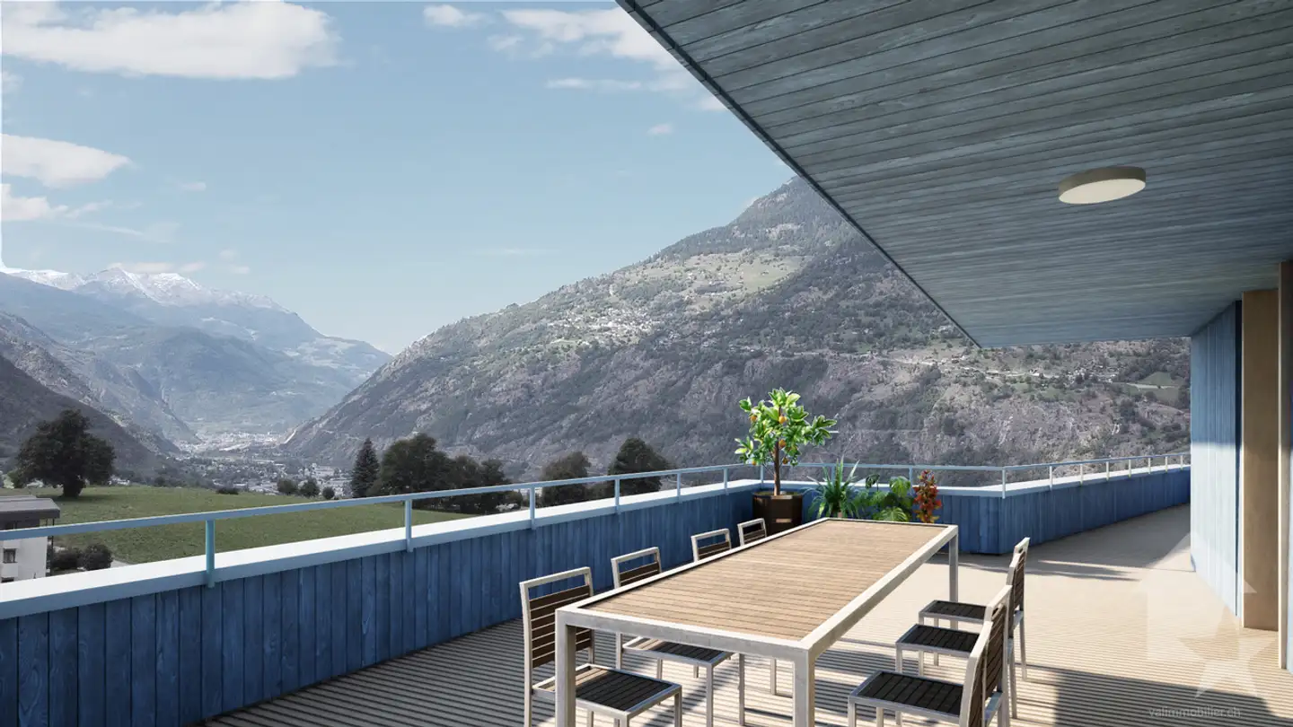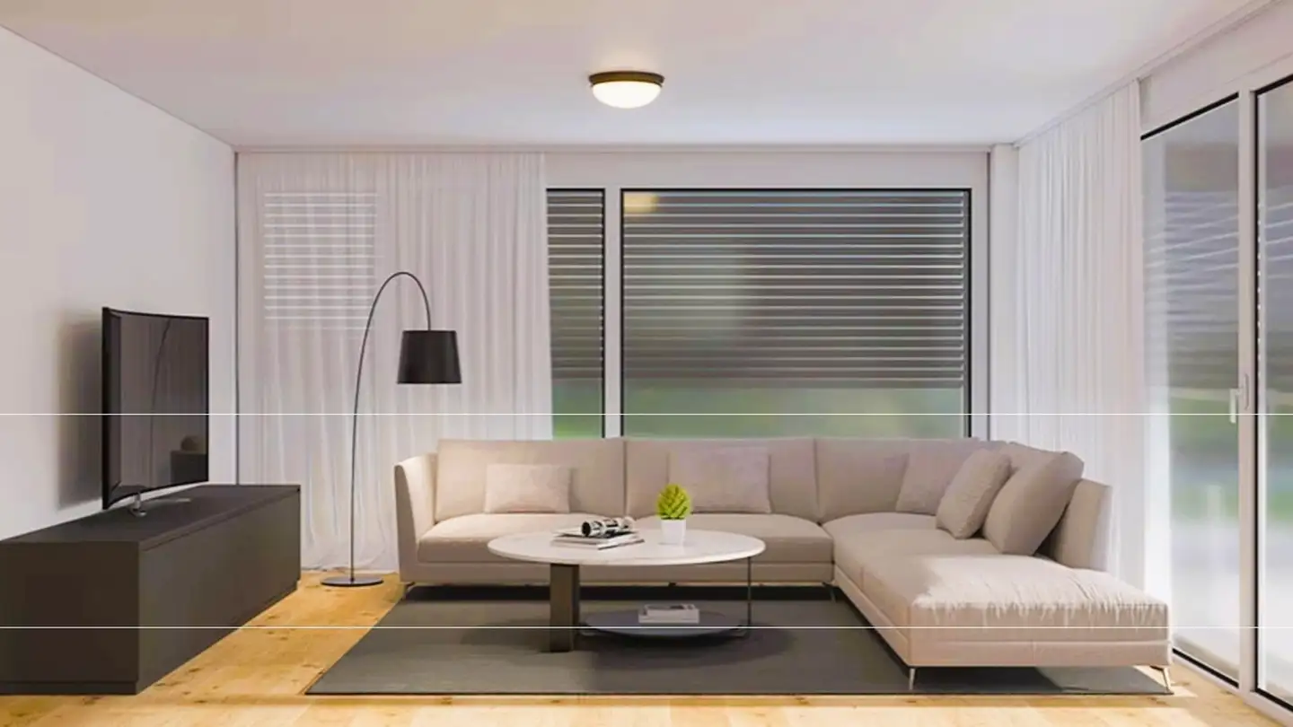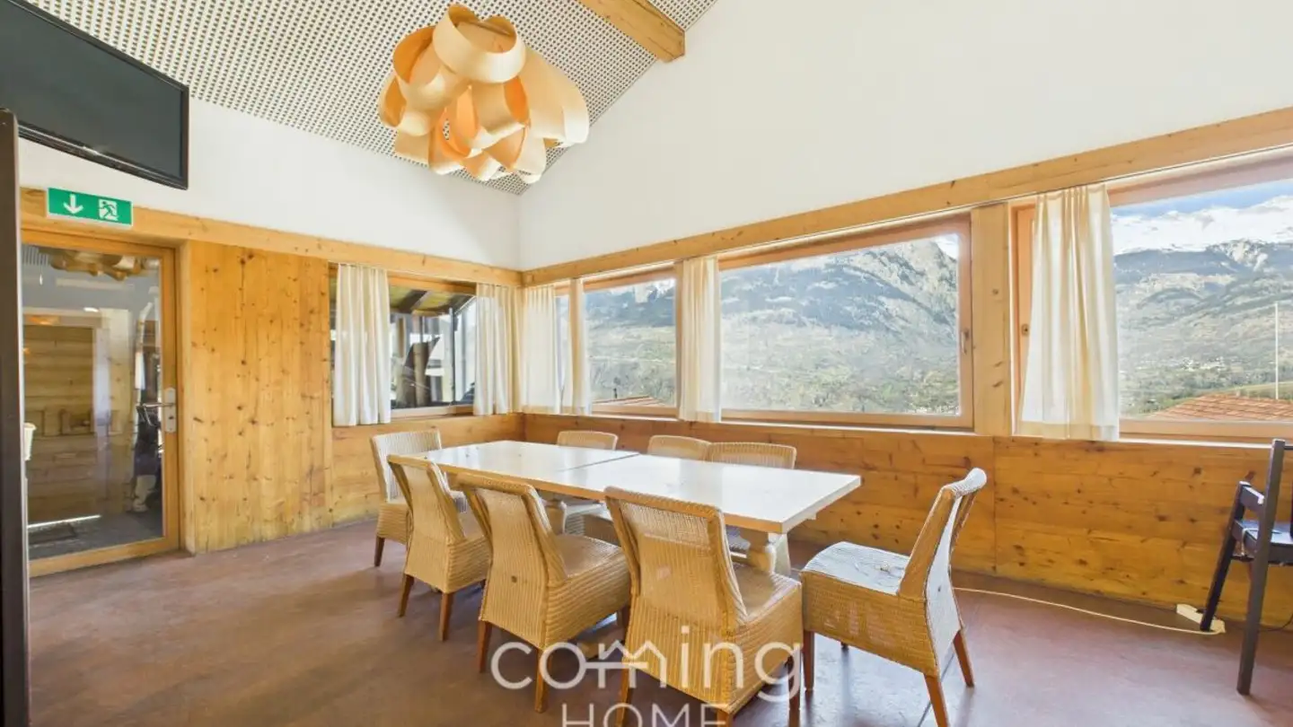Apartment for sale - Blattenstrasse 14, 3904 Naters
Why you'll love this property
Sunny central location
Two spacious balconies
Garden share included
Arrange a visit
Book a visit with UrbanHome today!
The multi-family house was built in 1948 in a place called 'Breiten'. It is located at Blattenstrasse 14 in a sunny, central location in the municipality of Naters. The property consists of a basement and ground floor made of rubble stone with three upper floors built in timber construction.
Due to the central location, shopping facilities, bank, post office, and schools are quickly accessible on foot.
The apartment is located on the 2nd floor and has two balconies, a 12.4 m2 large south balcony a...
Property details
- Available from
- By agreement
- Rooms
- 5
- Construction year
- 1948
- Floor
- 2nd



