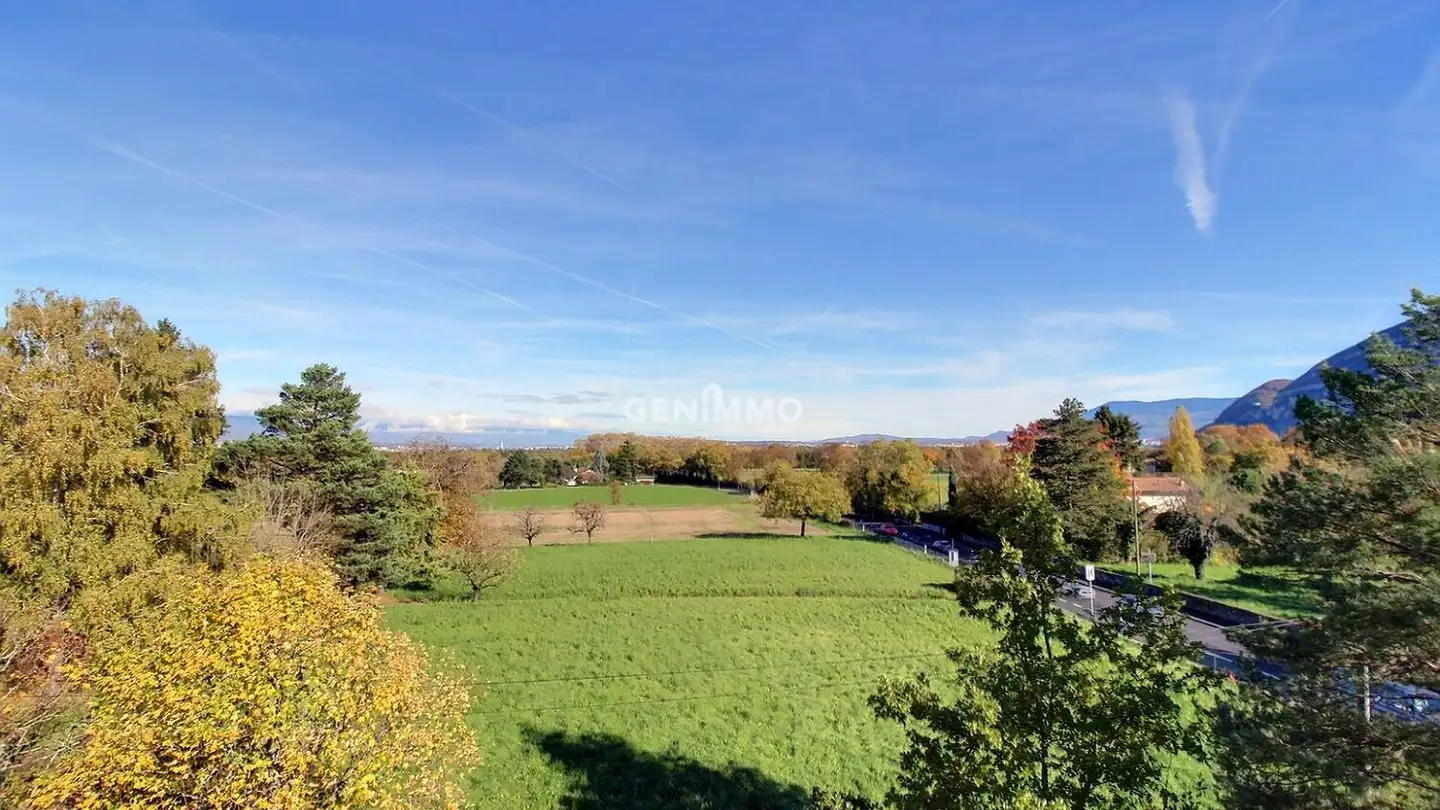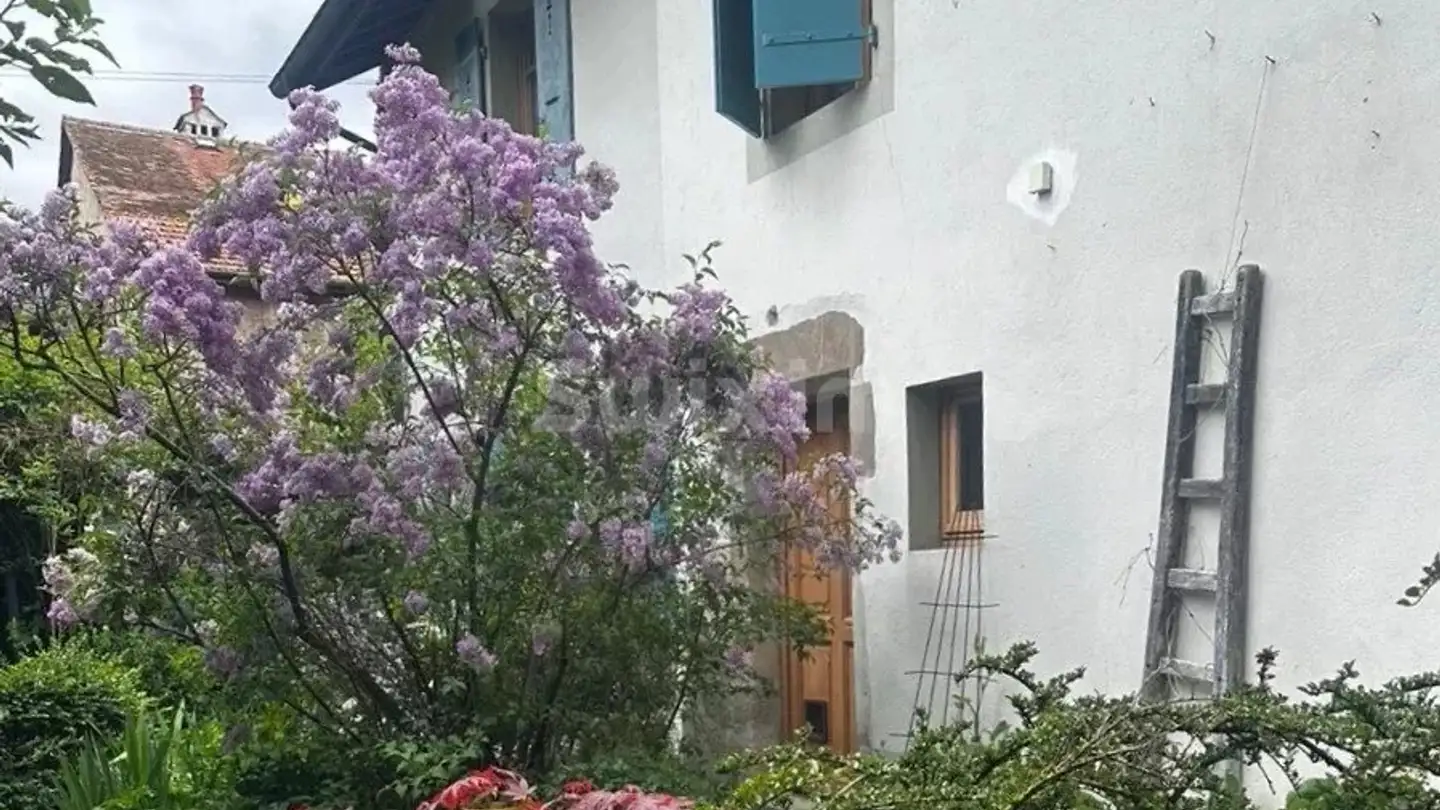Apartment for sale - 1286 Soral
Why you'll love this property
Spacious open kitchen
Southwest-facing balcony
Peaceful residential area
Arrange a visit
Book a visit with Julien today!
Bright semi-detached house with balcony and unobstructed view in soral
Located in a charming residence from the 2000s, this semi-detached house in the gable benefits from beautiful brightness thanks to its southwest orientation and generous room volumes. With a PPE area of 158 m², it extends over the first floor and the attic of a three-story building and offers a 15 m² balcony with an unobstructed view of the surrounding landscape.
Day area (1st floor):
- Entrance hall with guest toilet and laundry area
- Spacious, open kitchen, fully equipped
- Large living-dining r...
Property details
- Available from
- By agreement
- Rooms
- 5
- Construction year
- 2006
- Living surface
- 158 m²



