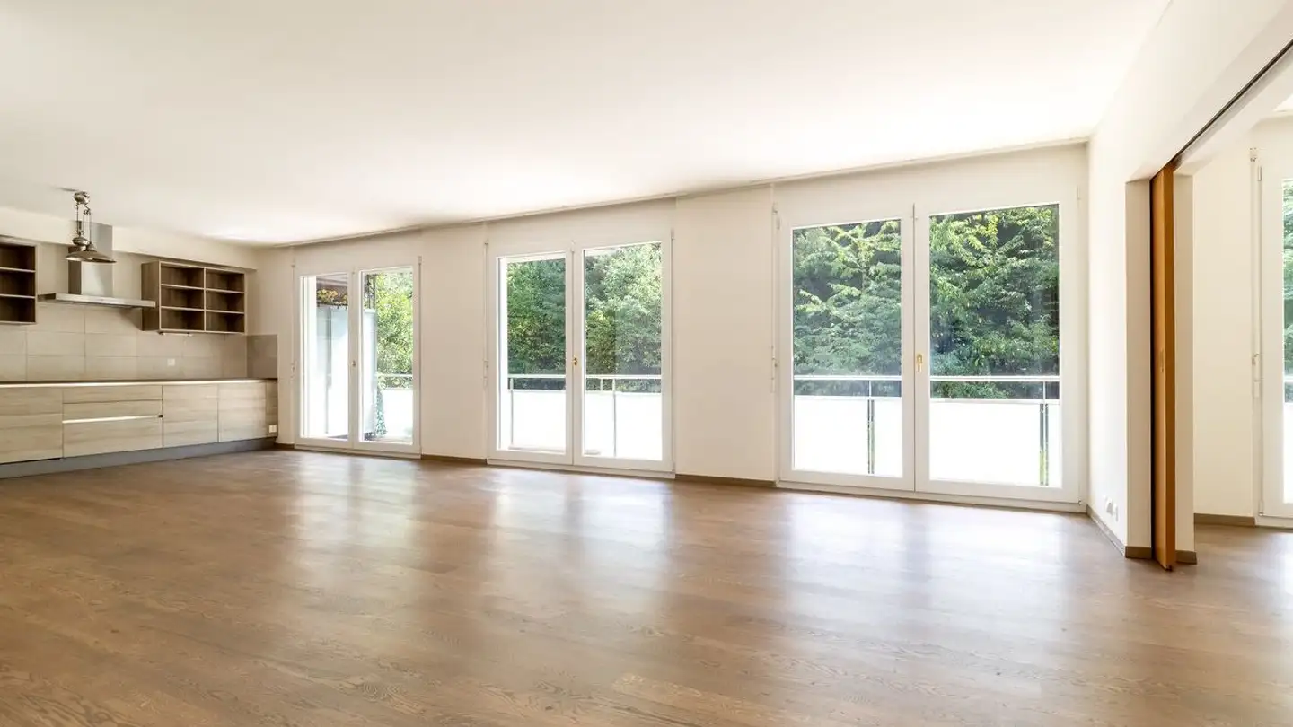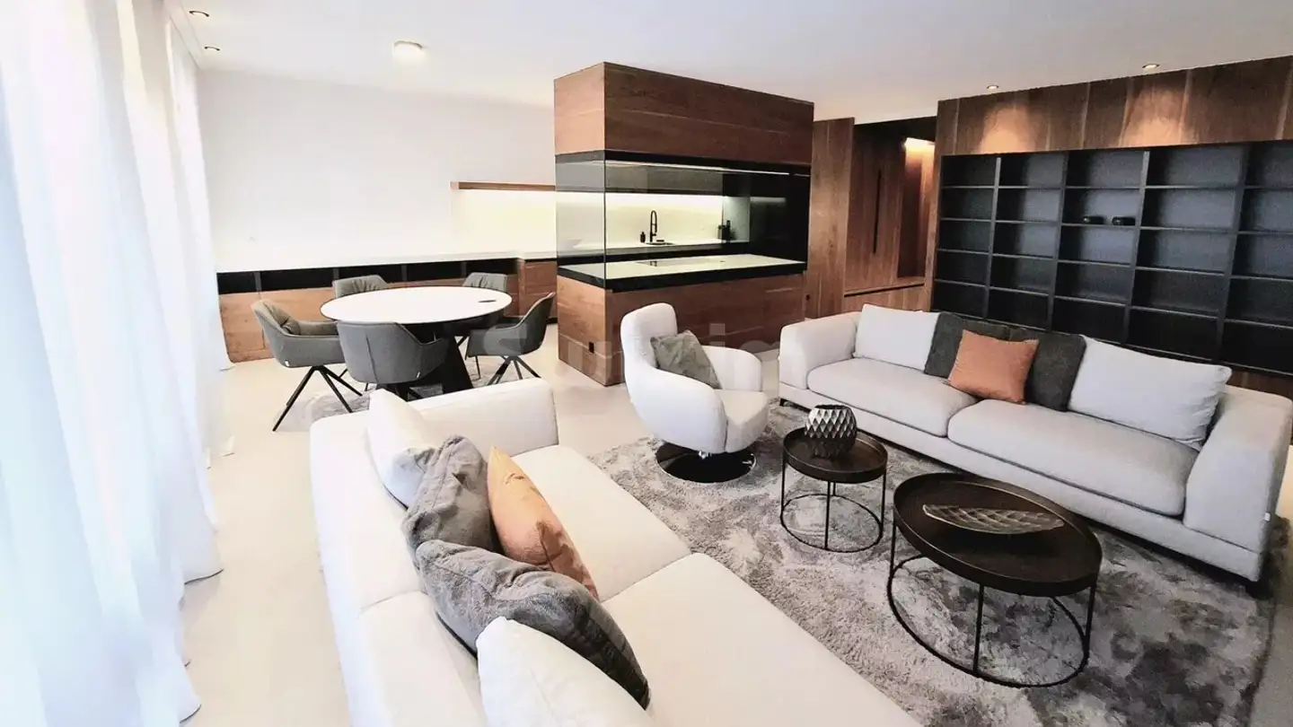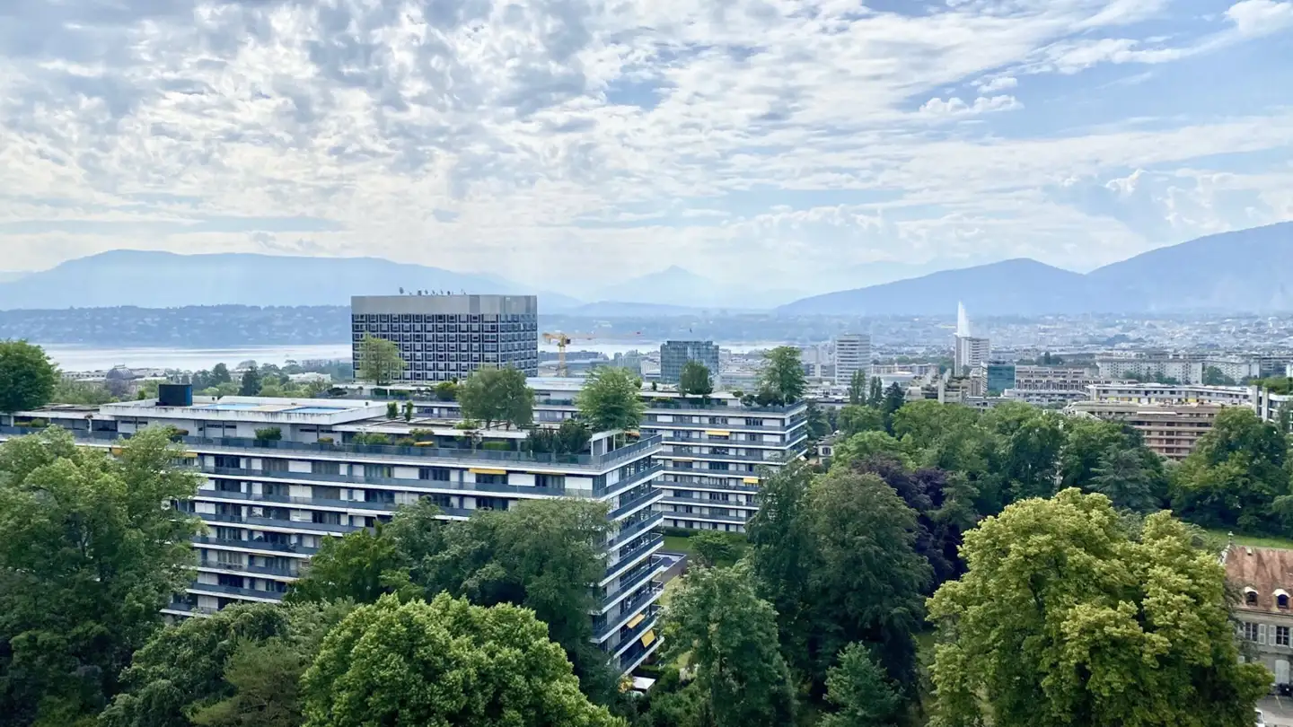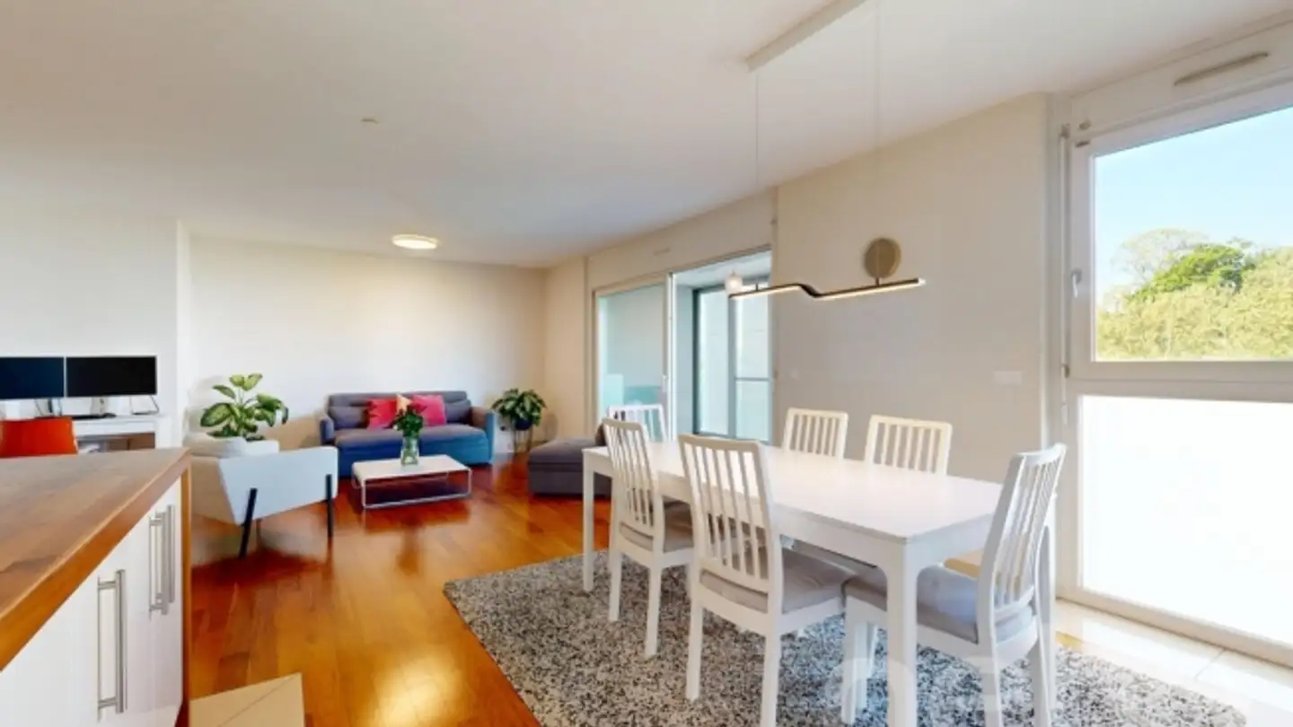Apartment for sale - 1241 Puplinge
Why you'll love this property
Bright living room with garden access
Heated veranda for dining
Enclosed garden with children's hut
Arrange a visit
Book a visit with Véronique today!
Charming 6-room duplex with private garden
In a green and extremely peaceful setting, this bright 6-room duplex basement apartment is located in a small condominium in the heart of the charming village of Puplinge. With a living area of 141 m², it offers comfortable and generous living spaces.
On the garden level, you'll discover an entrance hall leading to a large living room opening onto the southeast-facing garden. An underfloor heated veranda, converted into a dining room, completes this convivial space, as do a fitted kitchen and a ...
Property details
- Available from
- By agreement
- Rooms
- 6
- Construction year
- 2002
- Renovation year
- 2024
- Living surface
- 141 m²
- Floor
- Ground
- Building floors
- 3



