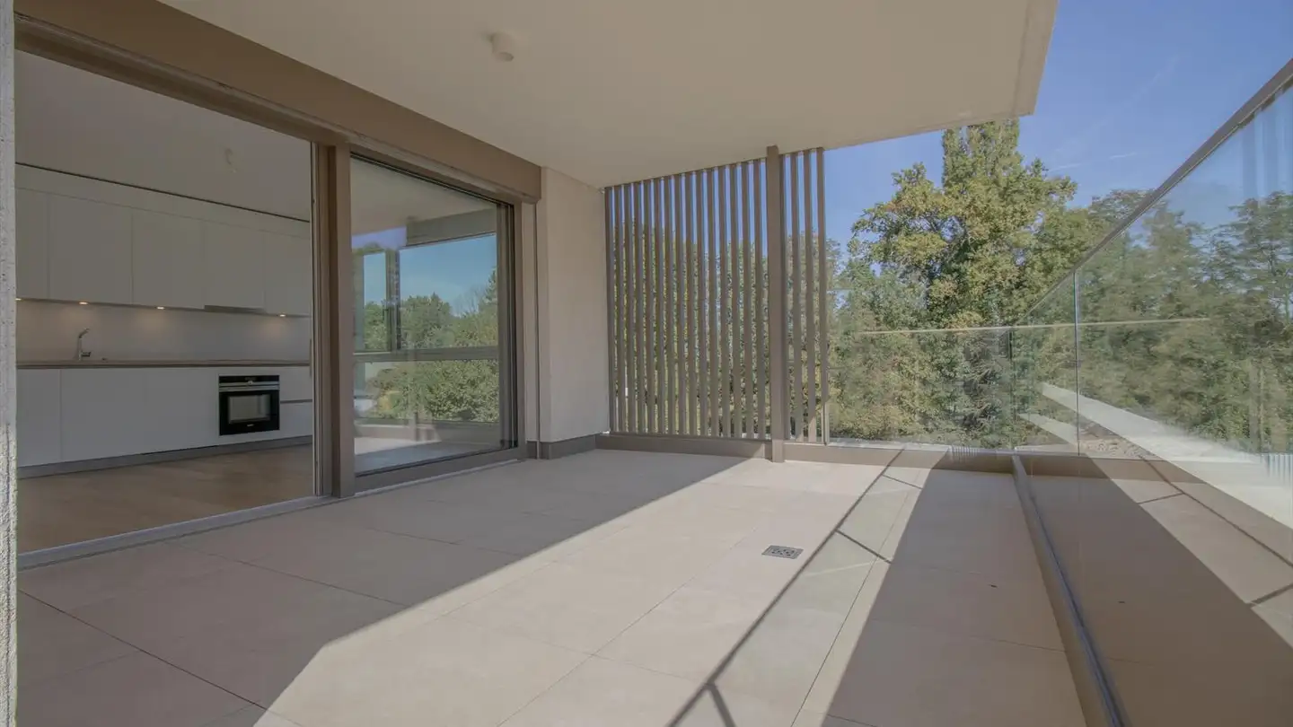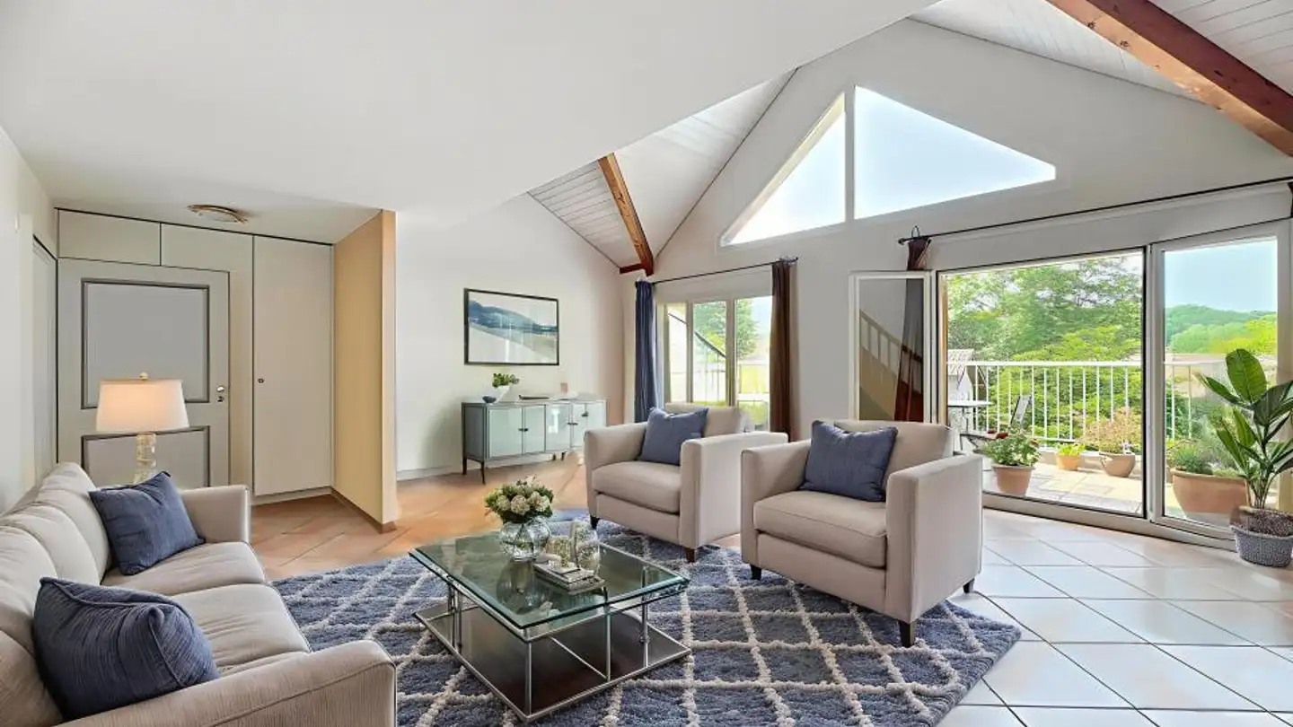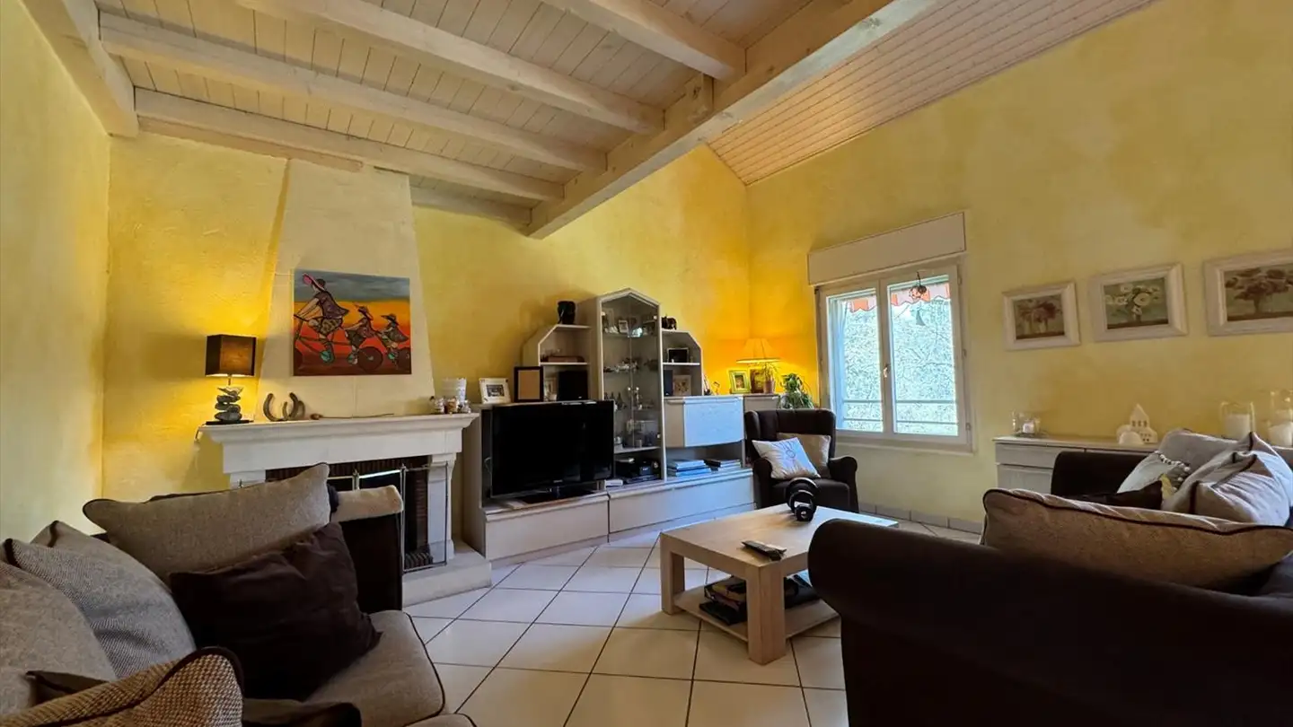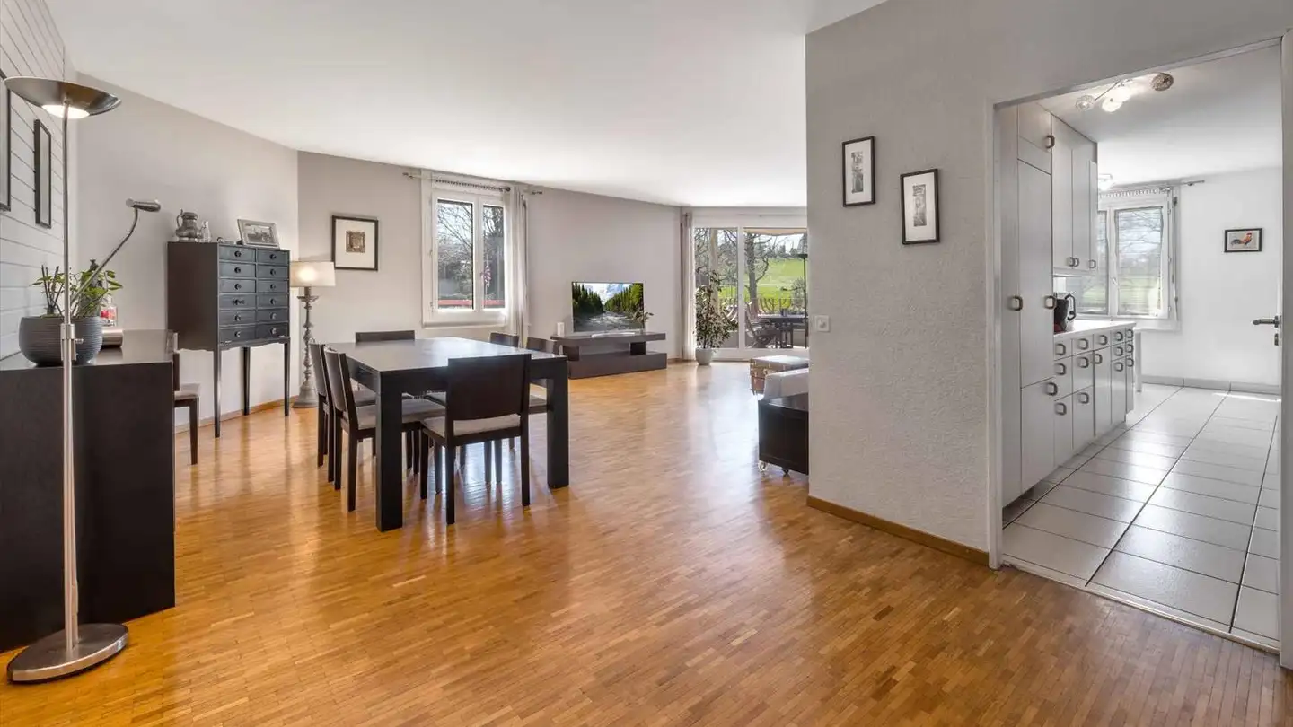Duplex for sale - 1228 Plan-les-Ouates
Why you'll love this property
35 m² sunny terrace
Bright living room with fireplace
Versatile mezzanine space
Arrange a visit
Book a visit with Alexandre today!
Magnificent 191m² apartment with terrace and mezzanine
For sale in Plan-les-Ouates, in a calm and green residential environment, superb crossing apartment in PPE of 191 m² with a terrace of 35 m², ideally facing southwest.
It consists of a spacious bright living room with fireplace and direct access to the terrace, a separate fully equipped kitchen, four comfortable bedrooms, two bathrooms, and separate toilets. A pleasant mezzanine overlooks the living room and offers additional versatile space (office, reading corner, playroom).
The building has a...
Property details
- Available from
- 11.10.2025
- Rooms
- 6
- Bathrooms
- 2
- Construction year
- 2000
- Living surface
- 191 m²
- Usable surface
- 191 m²
- Floor
- 2nd



