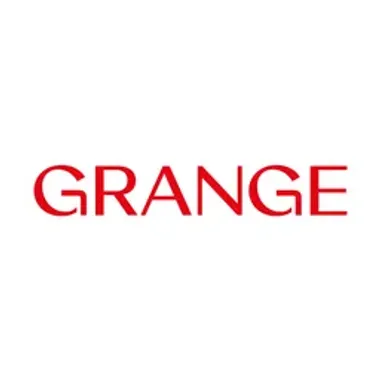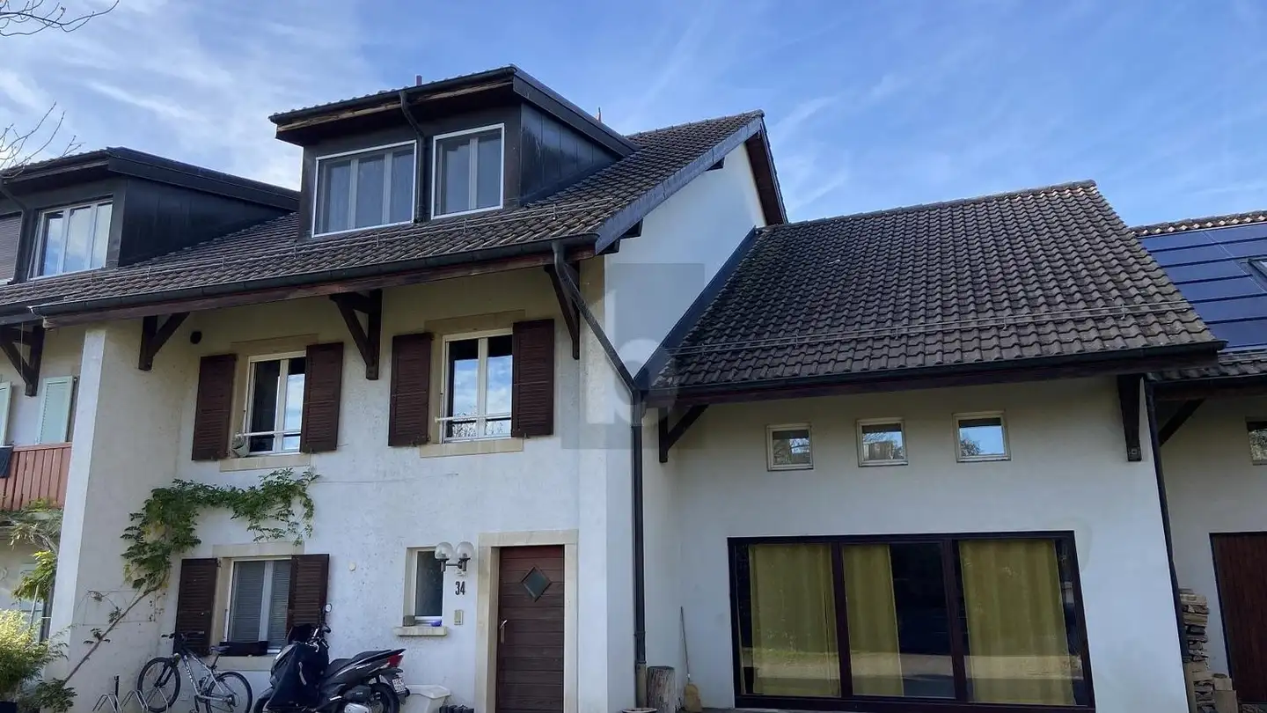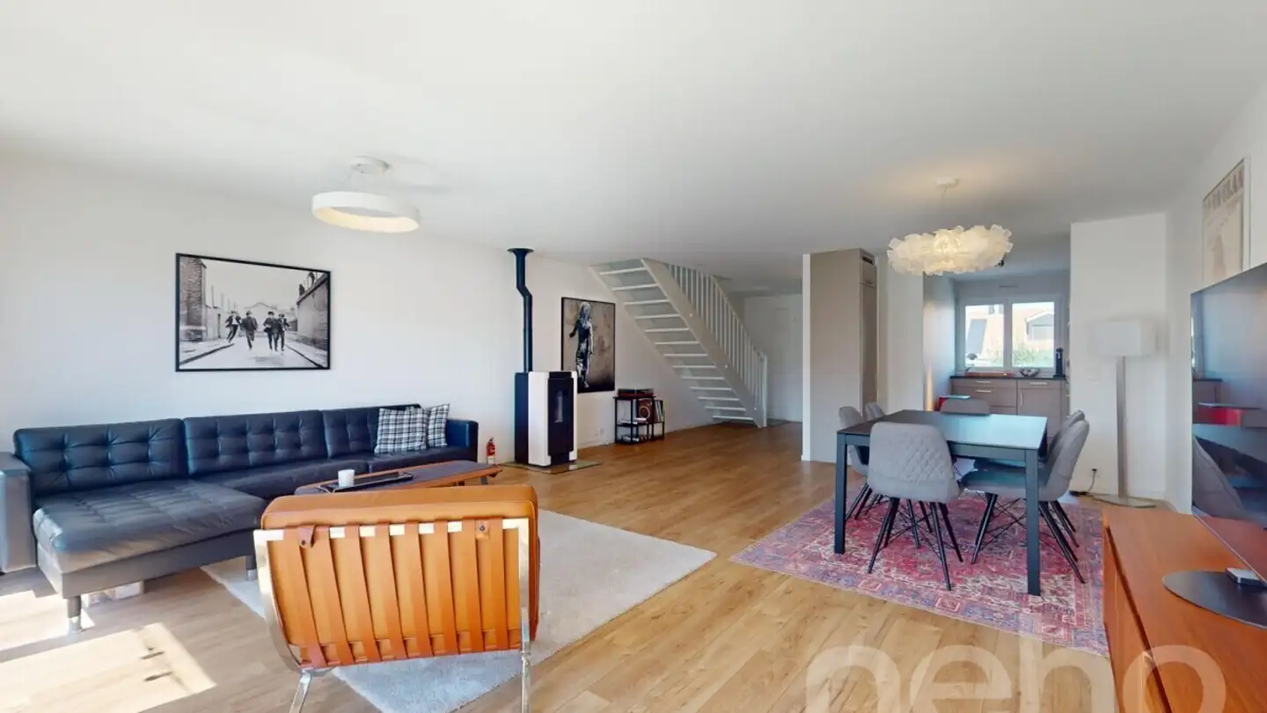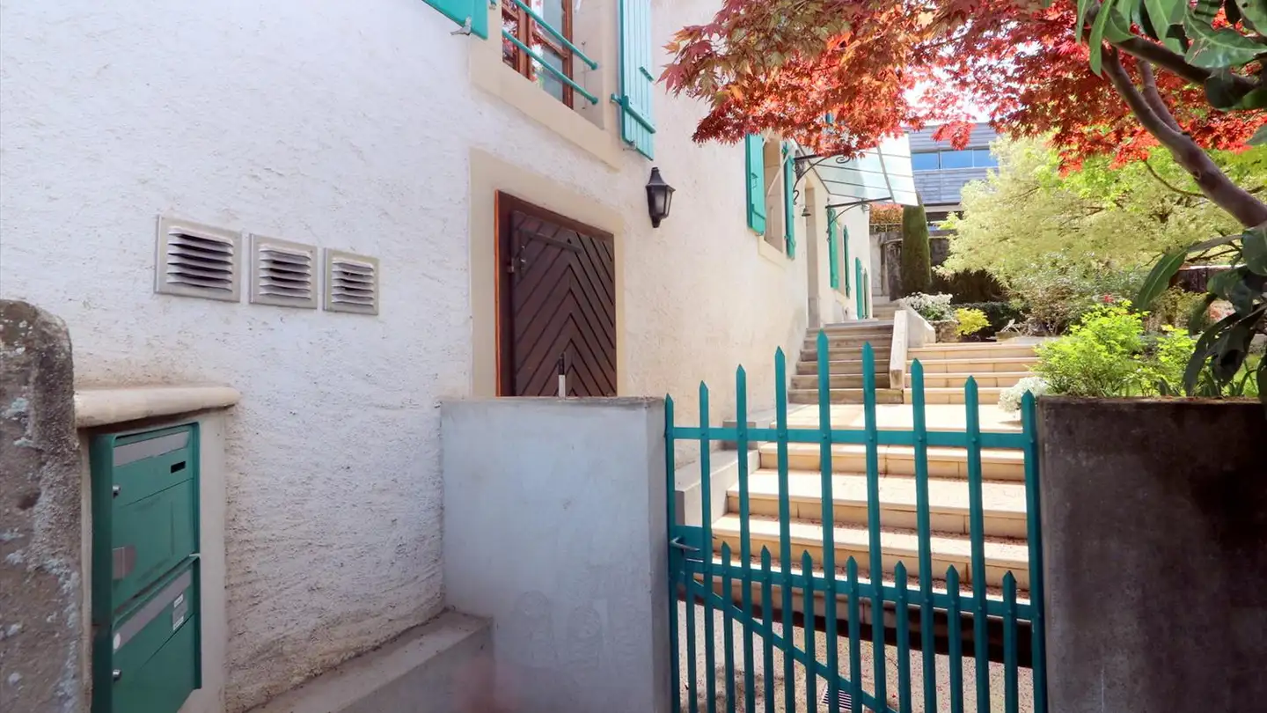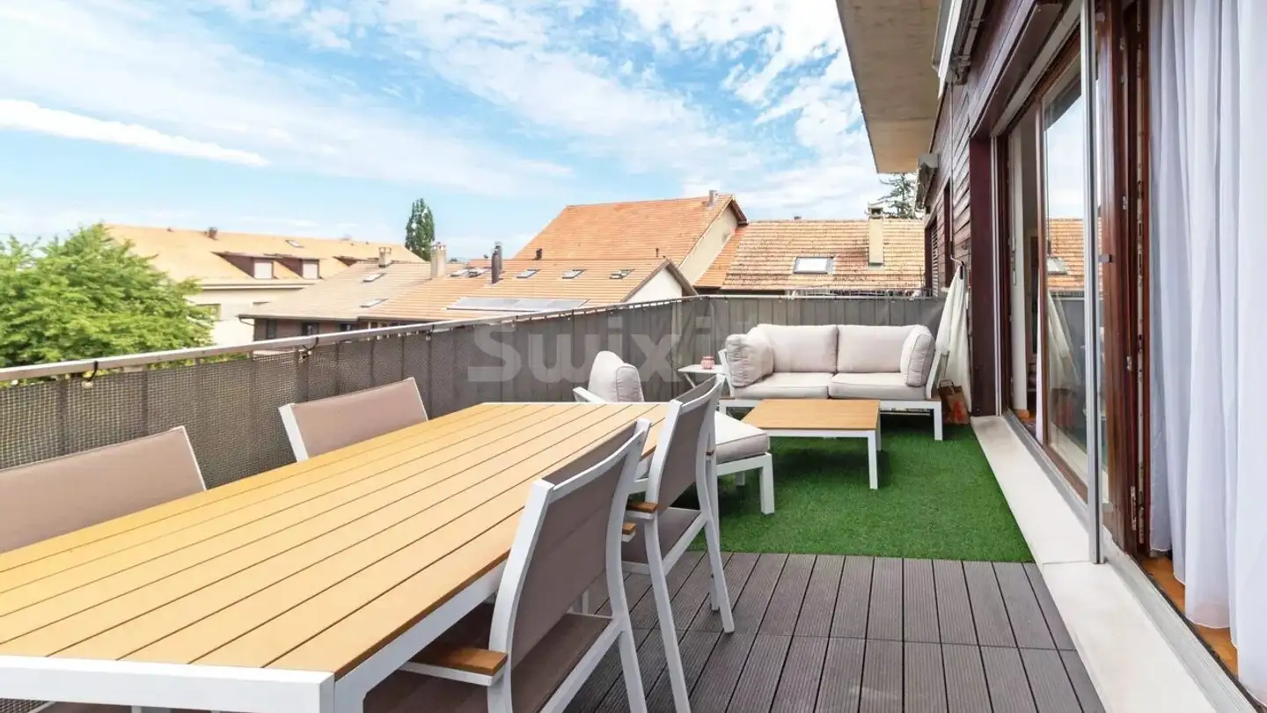Apartment for sale - 1228 Plan-les-Ouates
Why you'll love this property
Bright living area with stove
Spacious 16 m² terrace
Close to amenities and transport
Arrange a visit
Book a visit with Huissoud today!
The apartment is a duplex penthouse with a terrace located in a building built in 2004 in the municipality of Plan-les-Ouates, ideally situated close to all amenities, schools, and public transport.
This crossing duplex with a total area of 138 m2 benefits from a pleasant layout, with a living area on the 1st floor and a sleeping area on the 2nd. The living/dining room is bright, with a space planned for a stove, as well as an open kitchen. You will also enjoy a beautiful terrace of 16 m2 facing...
Property details
- Available from
- By agreement
- Rooms
- 5
- Construction year
- 2004
- Living surface
- 130 m²
- Usable surface
- 138 m²
- Floor
- 1st
- Building floors
- 2
