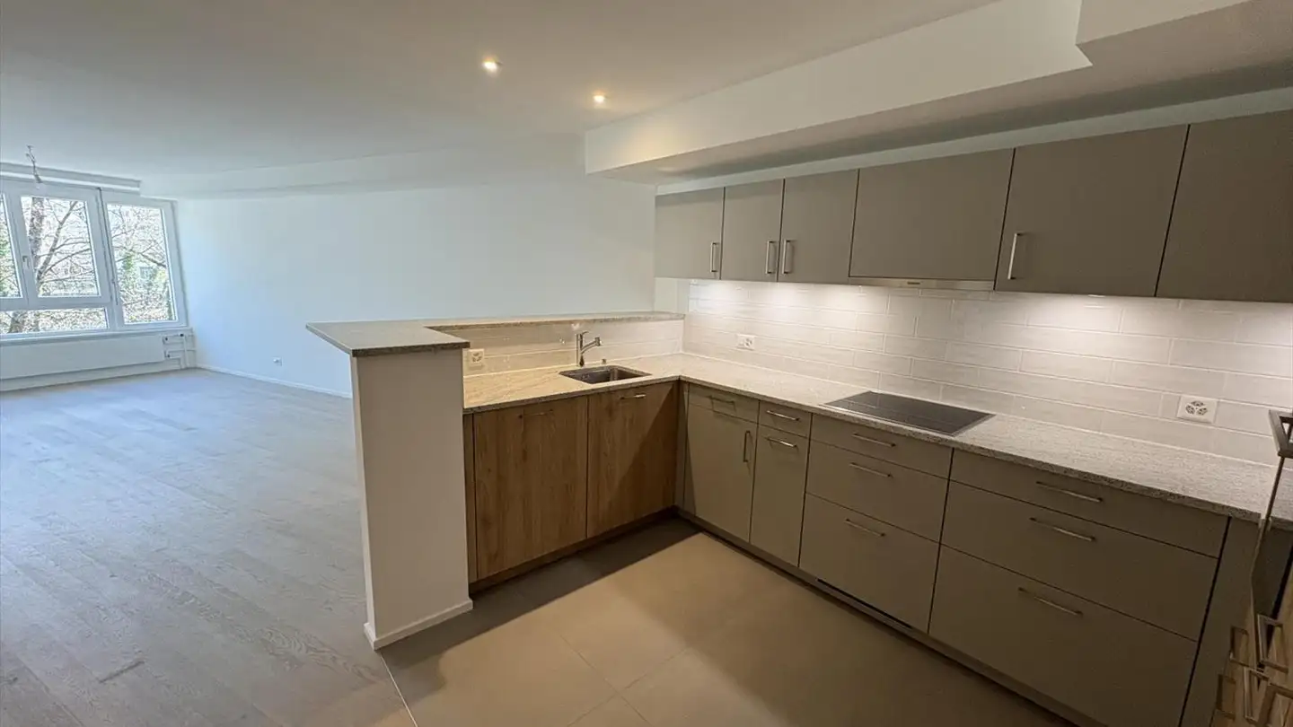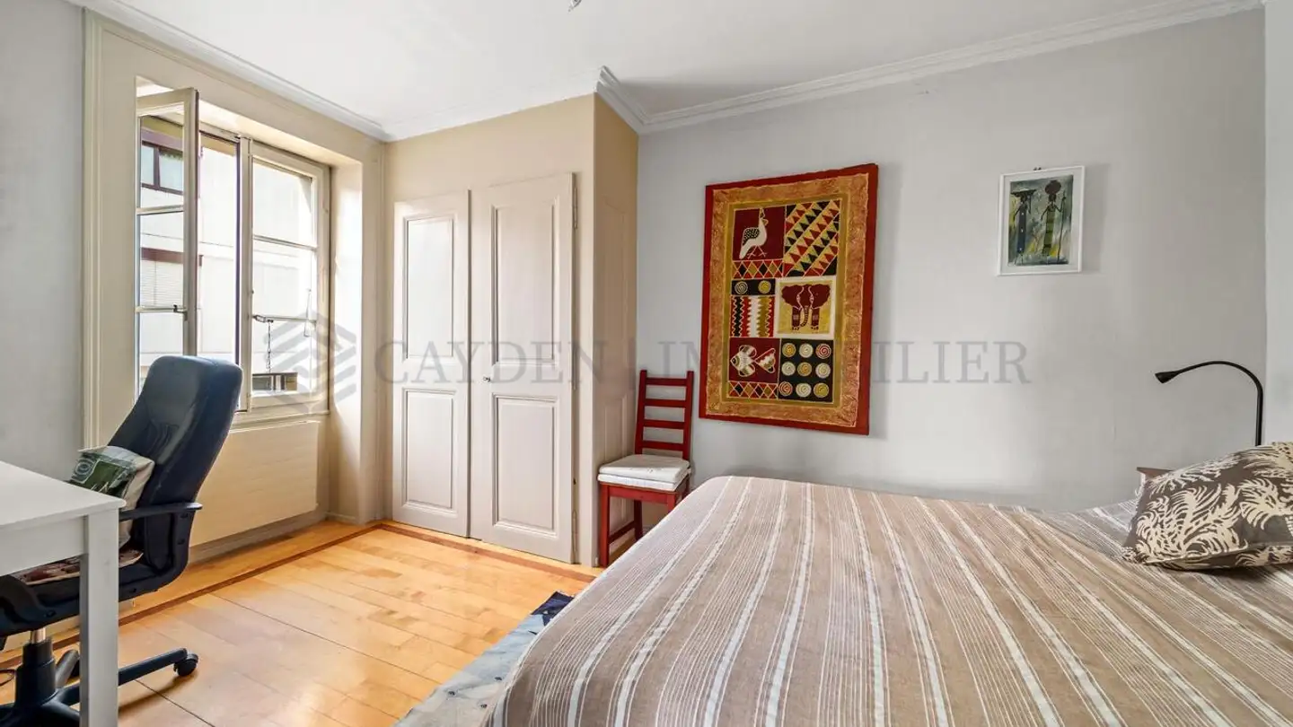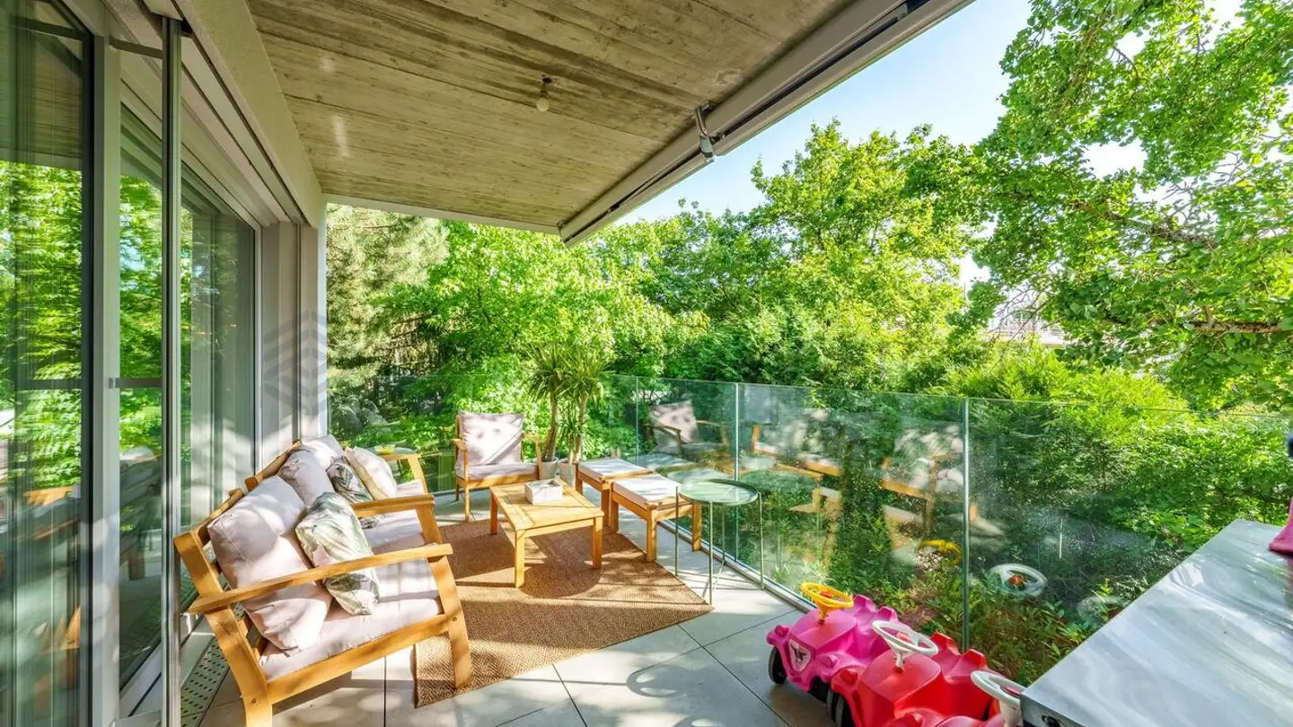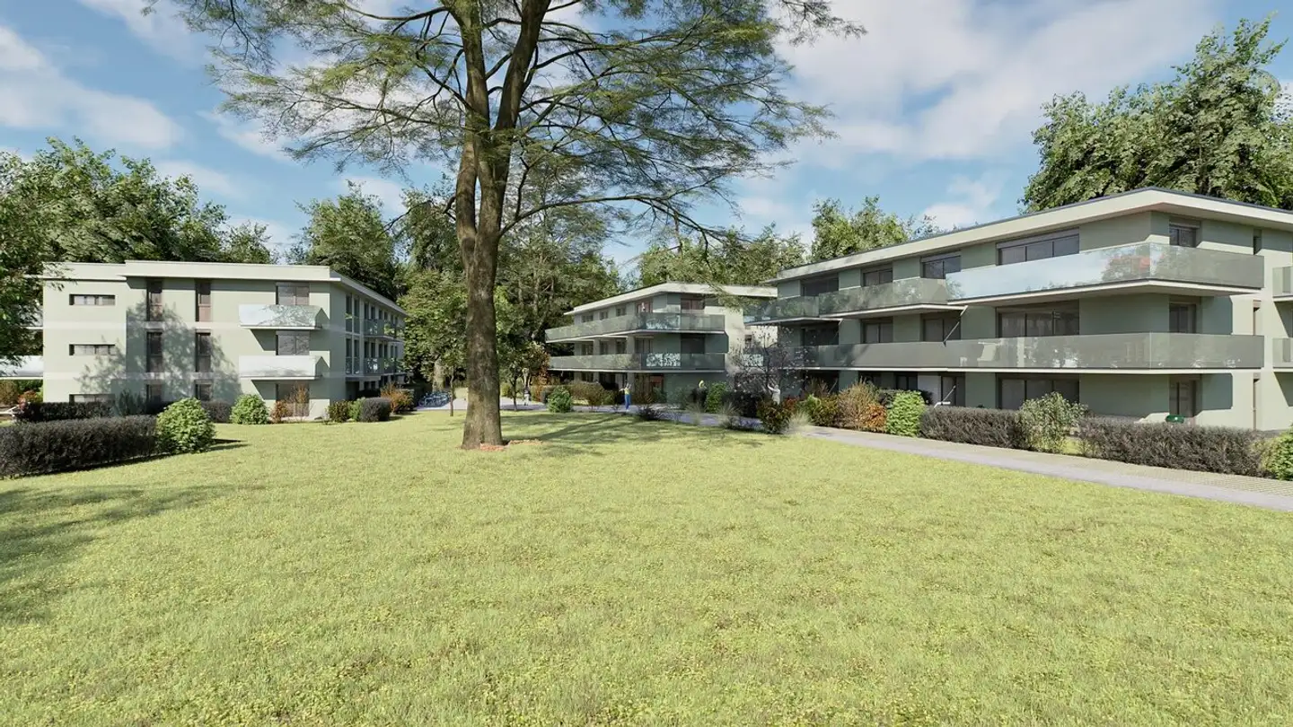Apartment for sale - 1226 Thônex
Why you'll love this property
Spacious 141 m² layout
Customizable finishes available
Sunny balcony with 8 m²
Arrange a visit
Book a visit today!
Superb 6-room apartment undergoing complete transformation
Located in a building from the 80s in Thônex, this apartment undergoing complete renovation combines generous spaces and an ideal location for families, close to schools, transport, shops, and sports centers.
Description and layout
With a PPE area of 141 m² and a balcony of 8 m², this property offers:
- An entrance with a cloakroom and a guest WC
- A bright and open living space: equipped kitchen, dining area, dining room, and living room opening onto the balcony
- A master suite with dressing room...
Property details
- Available from
- By agreement
- Rooms
- 6
- Renovation year
- 2022
- Floor
- 2nd



