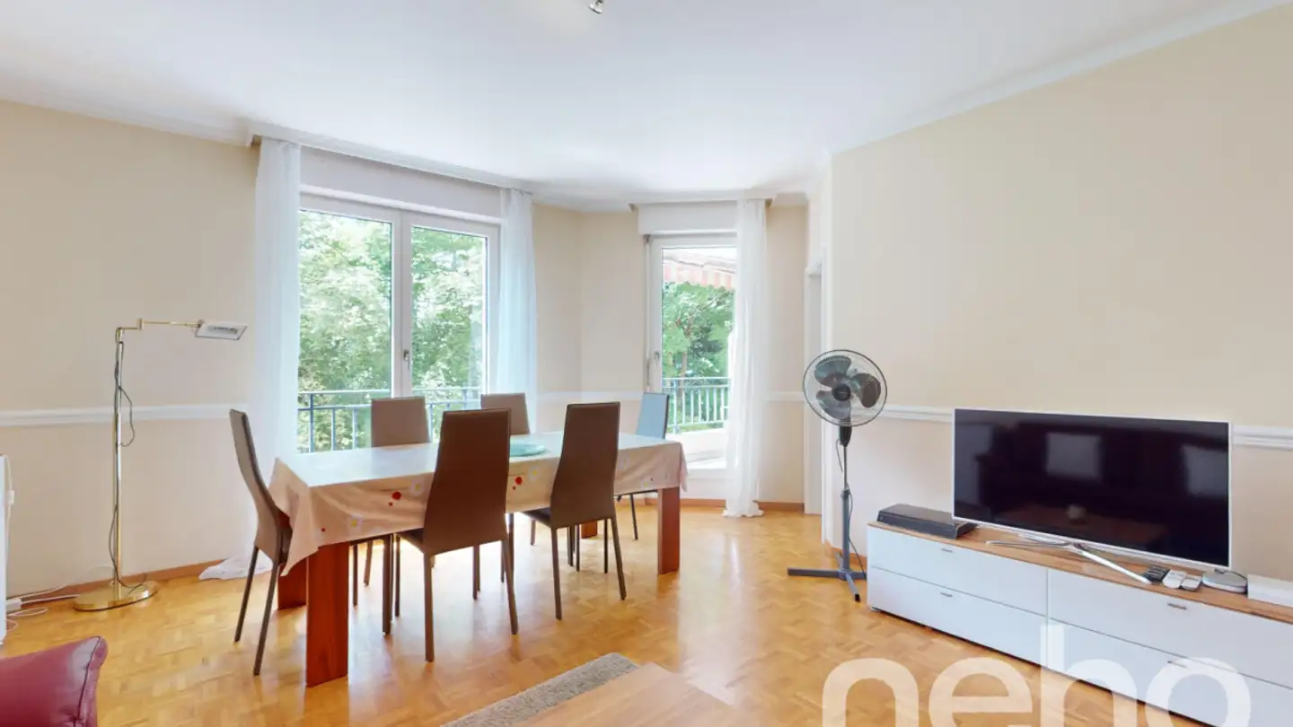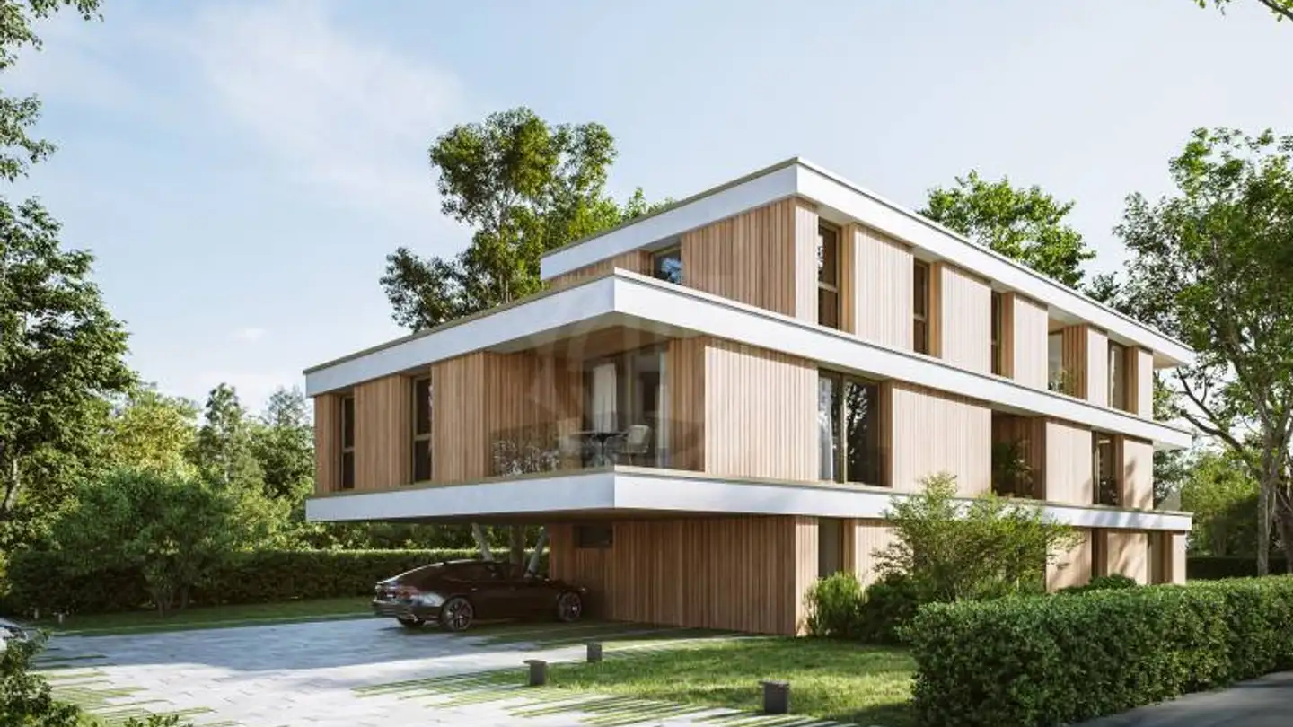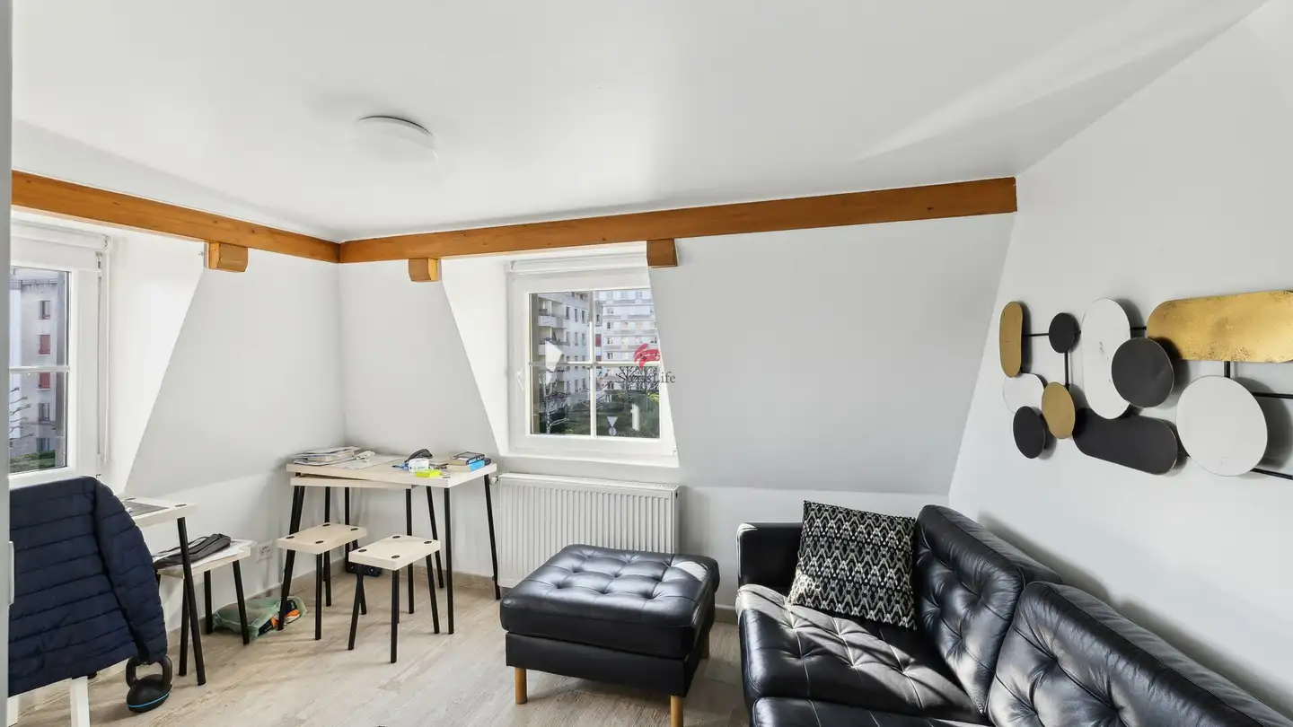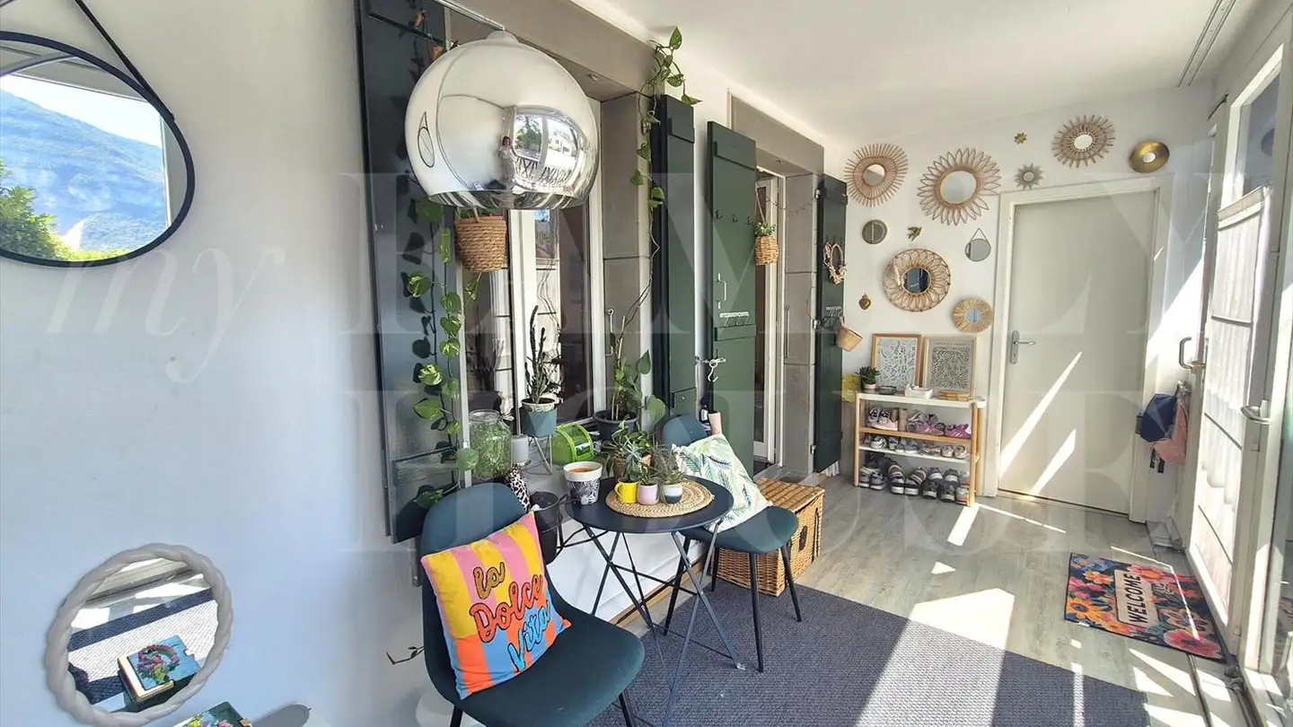Apartment for sale - 1213 Petit-Lancy
Why you'll love this property
Stunning rooftop terrace
Eco-friendly THPE standard
Quiet residential area
Arrange a visit
Book a visit today!
New apartment - onex
- On the top floor
- Cellar
- New condition
- Loggia
- Terrace
- 1 covered parking
- THPE standard (Very High Energy Performance)
Discover this new grouped habitat that will soon emerge at chemin du Barbolet 3, in Onex, in the heart of a quiet residential area, mainly composed of villas.
This project with sober and contemporary architecture will stand out with a facade with a natural appearance and a green flat roof, elegantly integrating into its environment. The eco-responsible construction will mee...
Property details
- Available from
- By agreement
- Rooms
- 5



