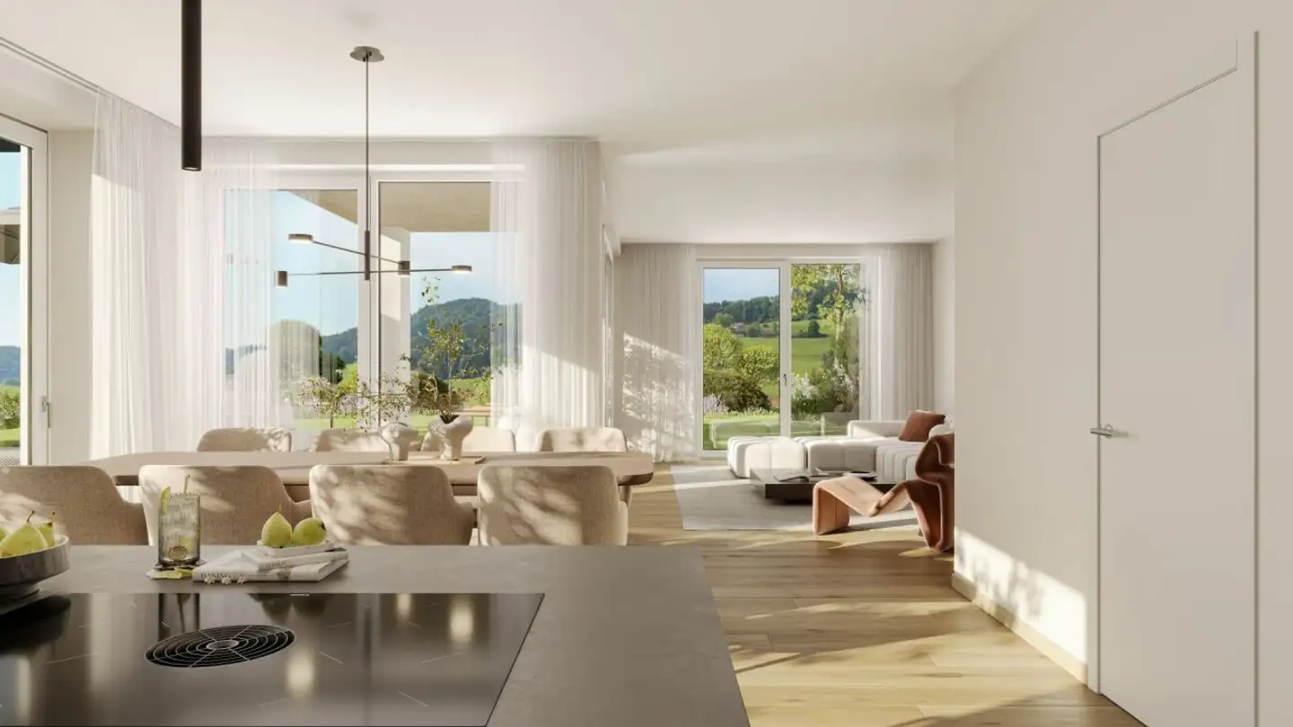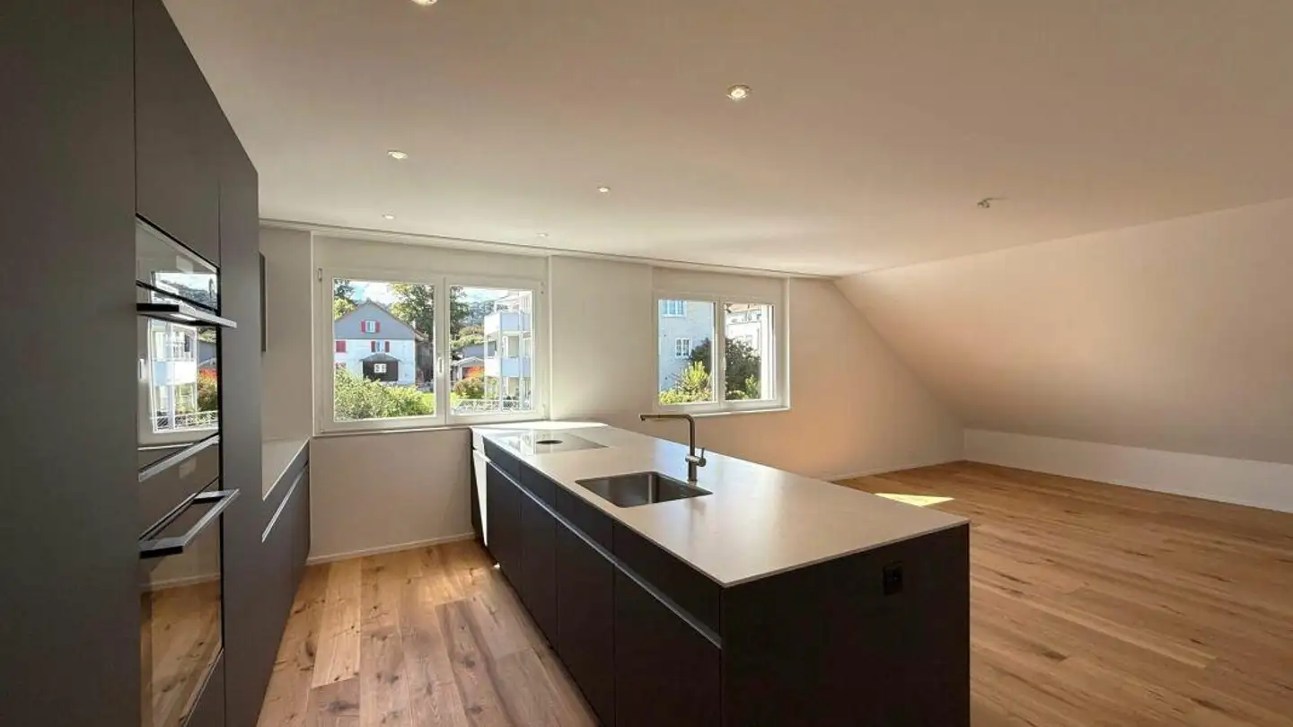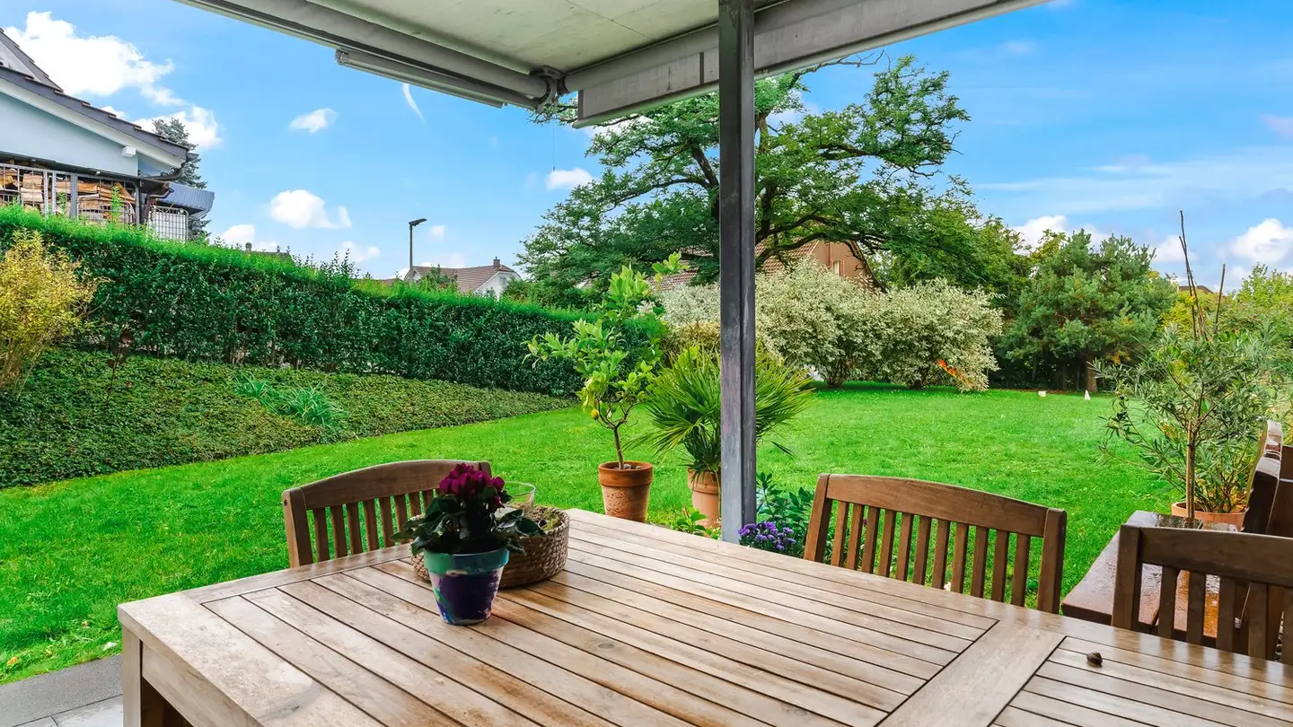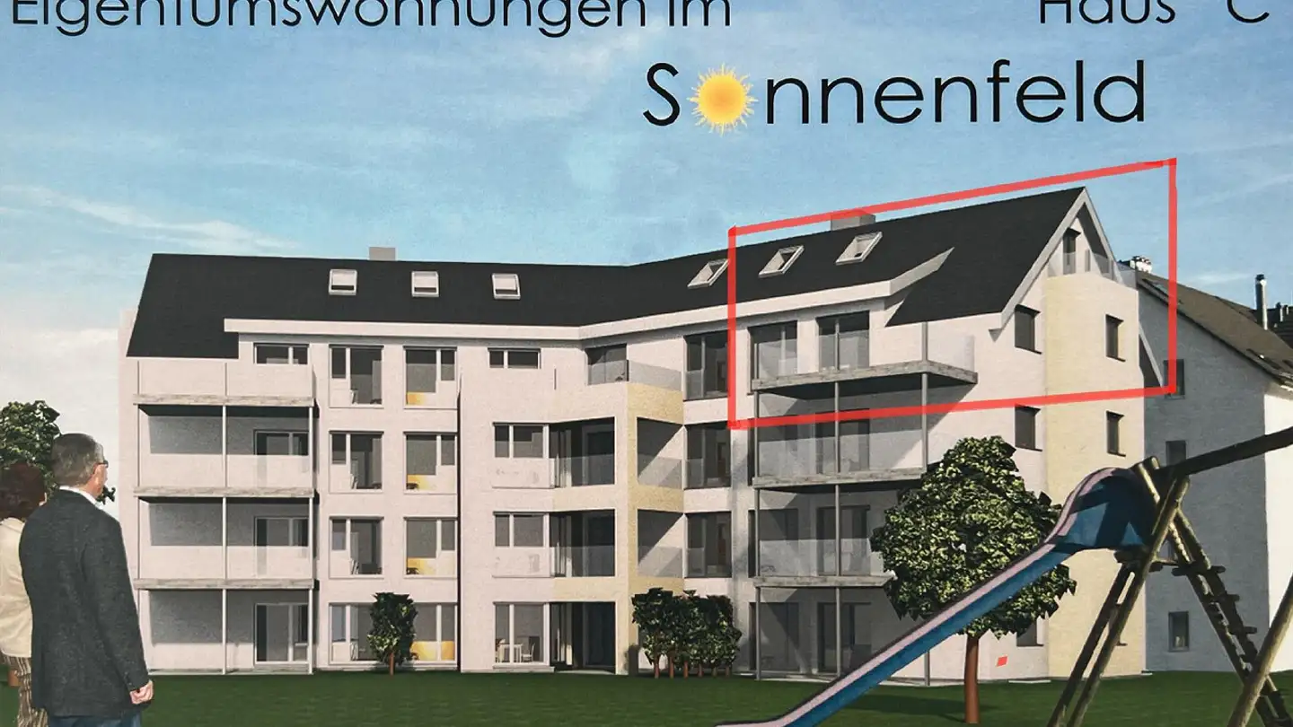Apartment for sale - Weiherhofstrasse 10b, 9552 Bronschhofen
Why you'll love this property
Innovative architecture design
Sustainable wood construction
Charming community courtyard
Arrange a visit
Book a visit with Wiesli today!
Shell viewing possible! 5.5 room triplex apartment I WEIHERHOF -...
WEIHERHOF - naturally in the middle
The WEIHERHOF project is located in the center of Bronschhofen on a quiet residential street close to all important infrastructures such as public transport, shopping, schools, doctor, post office, etc.
The architectural development of this project was given into the experienced hands of a renowned, innovative architectural firm. Particular emphasis was placed on sophisticated architecture. This resulted in a remarkable project in the town center with unique res...
Property details
- Available from
- By agreement
- Rooms
- 5.5
- Construction year
- 2025
- Living surface
- 161 m²
- Building volume
- 690 m³
- Building floors
- 3



