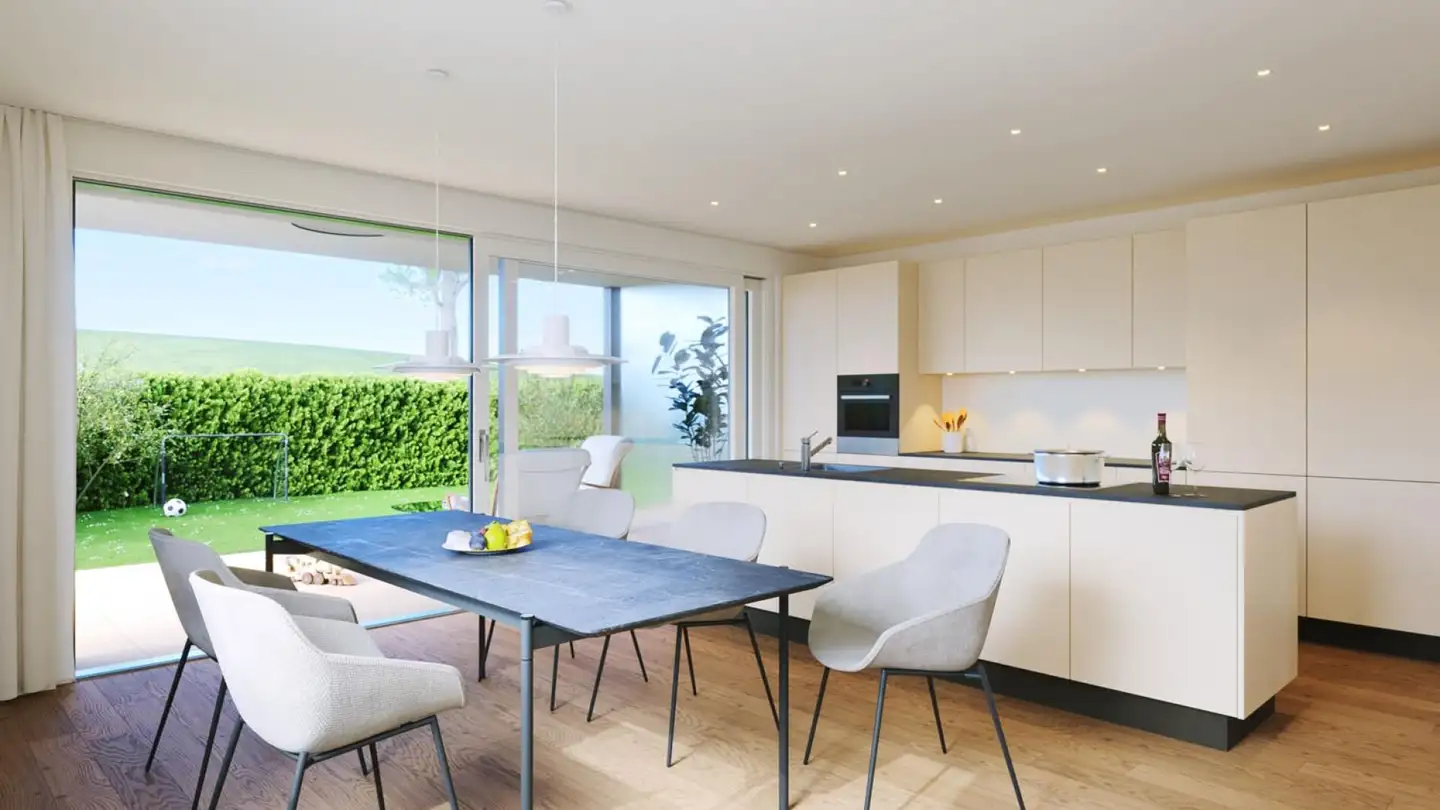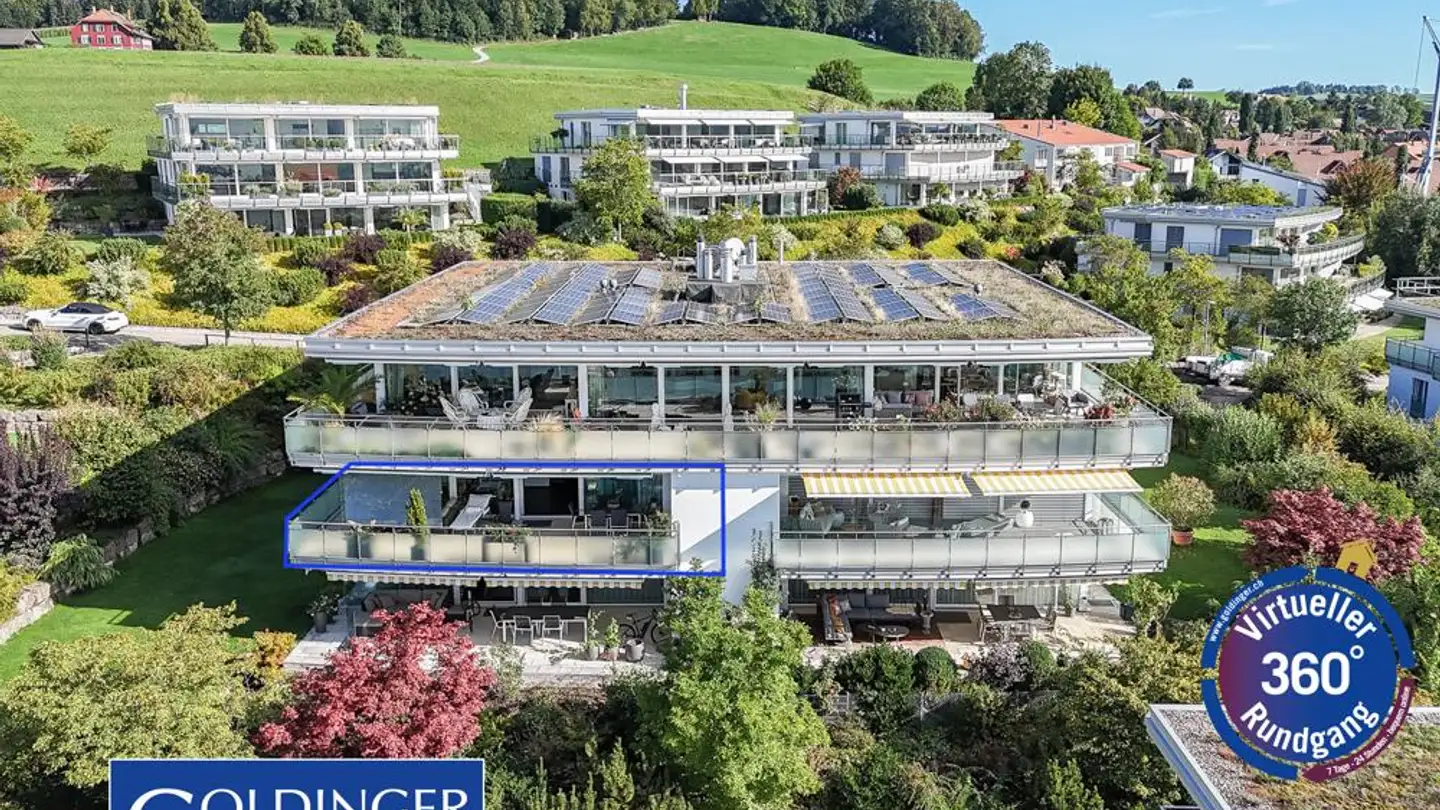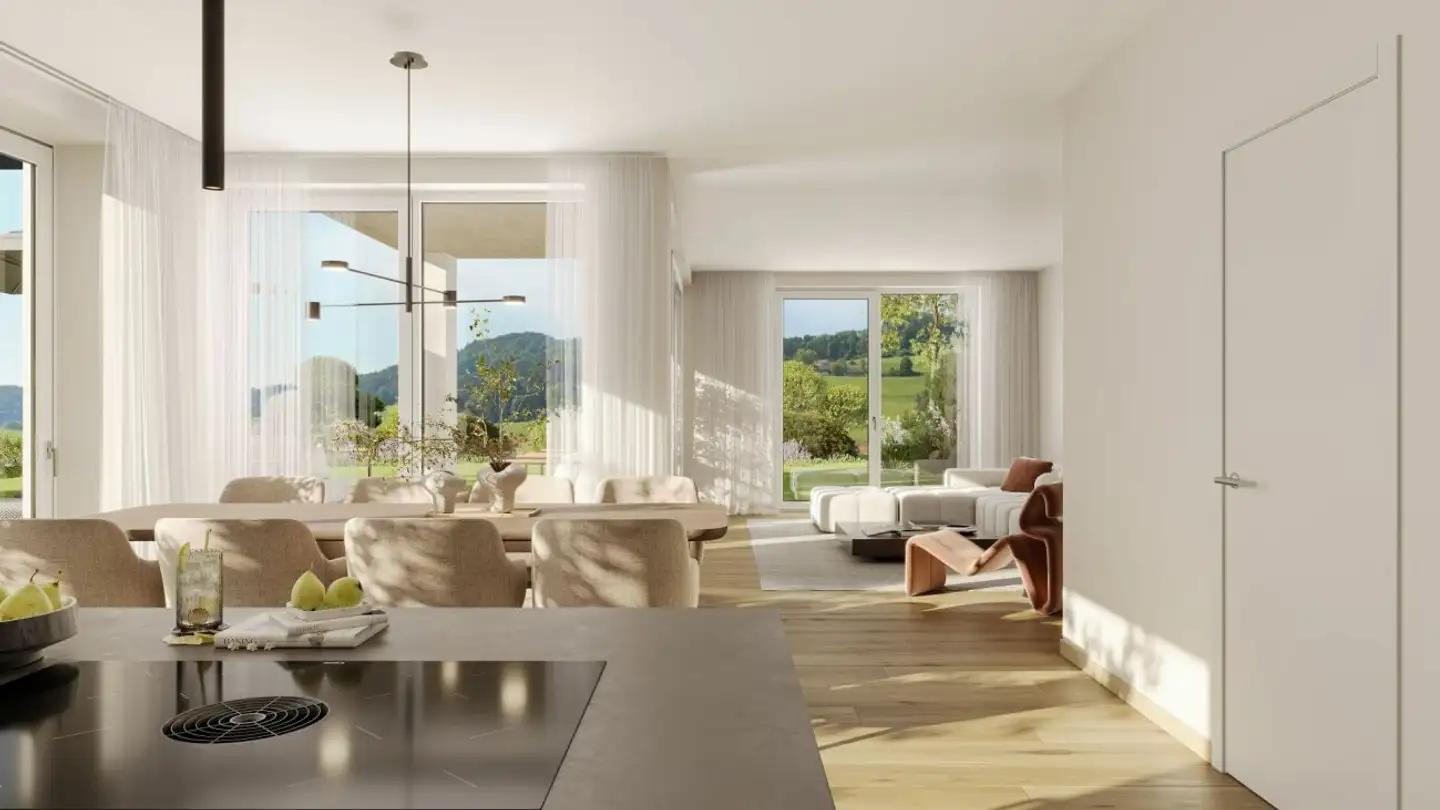Penthouse for sale - Himmelrichstrasse 10b, 9552 Bronschhofen
Why you'll love this property
Stunning terrace views
Modern kitchen with island
Quiet forest-edge location
Arrange a visit
Book a visit with Priska today!
First-Class Penthouse Apartment
A first-class penthouse apartment awaits new owners. The apartment is located directly on the edge of the forest in a modern and quiet residential area with high-quality finishing standards and a very large terrace with the best views towards the south and west.
Location
The Himmelrich residential area is located above the center of the village of Bronschhofen. It impresses with a very quiet and modern residential area adjacent to a forest area. The elevated location and the southern orientation o...
Property details
- Available from
- By agreement
- Rooms
- 4.5
- Construction year
- 2018
- Living surface
- 165 m²
- Floor
- 2nd



