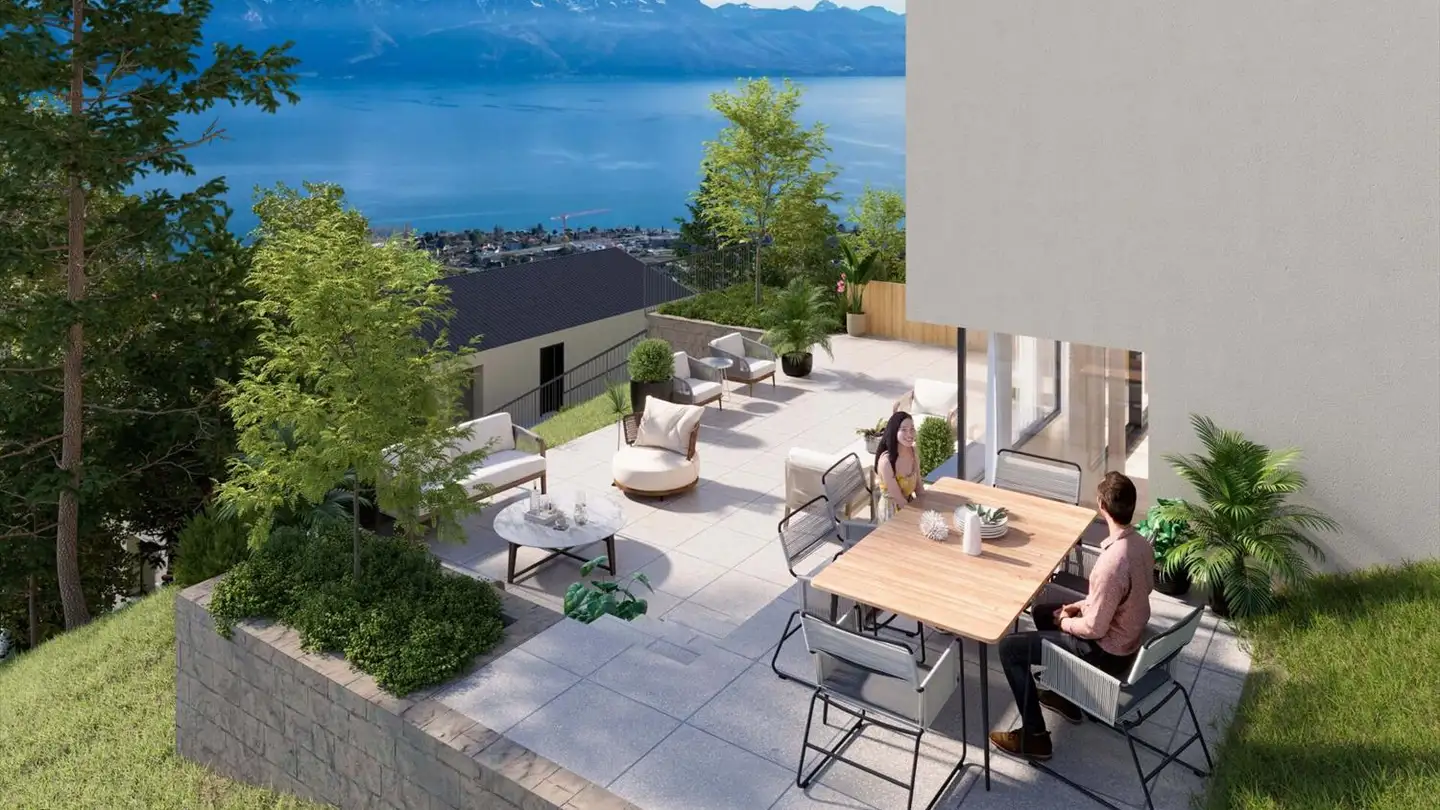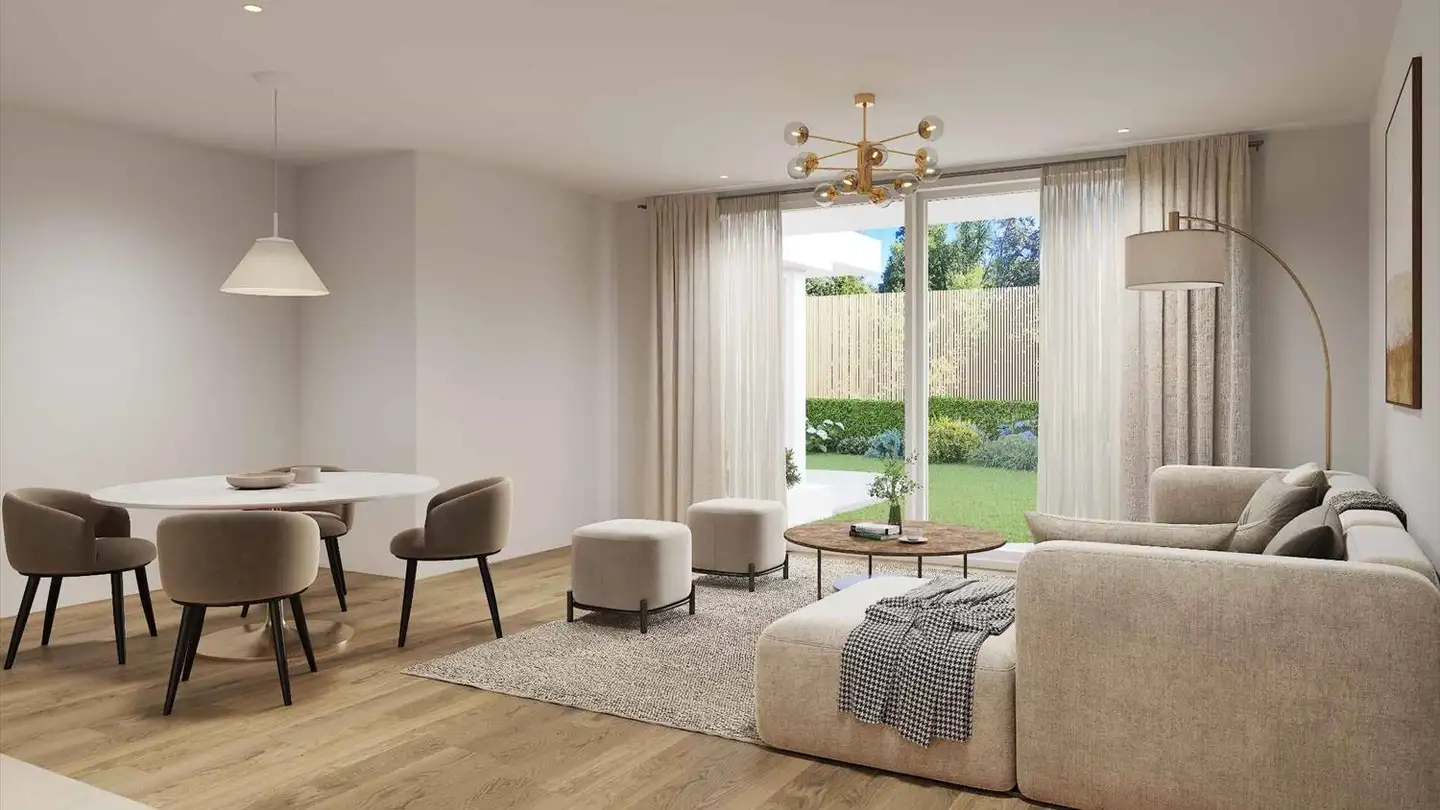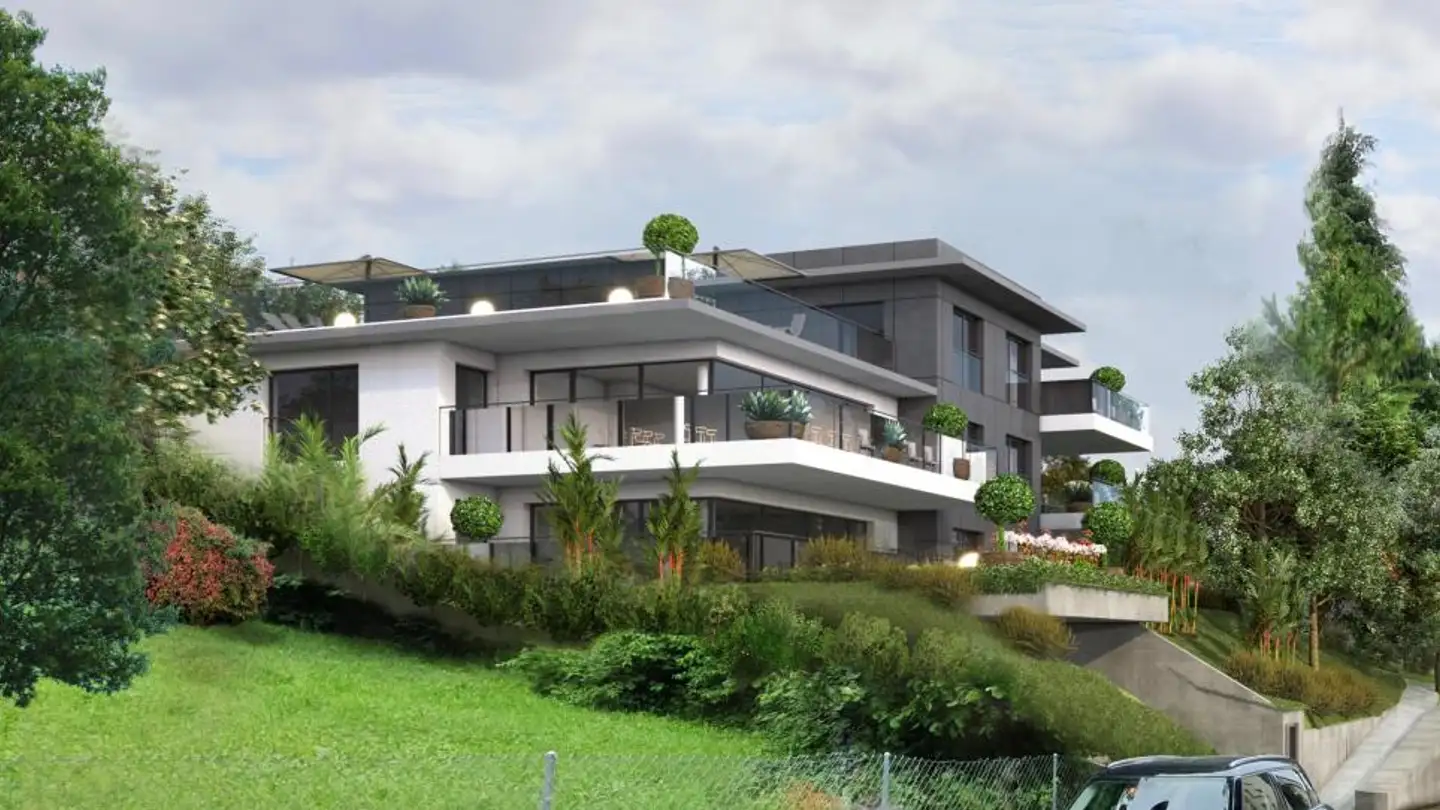Apartment for sale - 1093 La Conversion
Why you'll love this property
Spacious 32 m² terrace
Private laundry room
Two indoor parking spaces
Arrange a visit
Book a visit today!
6.5-room penthouse duplex | la conversion, lutry
Located in La Conversion, in the highly sought-after municipality of Lutry, this superb 6.5-room duplex apartment offers a rare living experience.
With its 200 m² of living space, it has been designed to harmoniously combine reception areas and family intimacy. The apartment is bathed in light thanks to its ideal orientation and multiple access to the terraces. It has undergone complete and successive renovations and is now presented in impeccable condition. It is a property ready to be inhabite...
Property details
- Available from
- 01.01.1970
- Rooms
- 6.5
- Construction year
- 1994
- Renovation year
- 2021
- Living surface
- 200 m²
- Usable surface
- 200 m²


